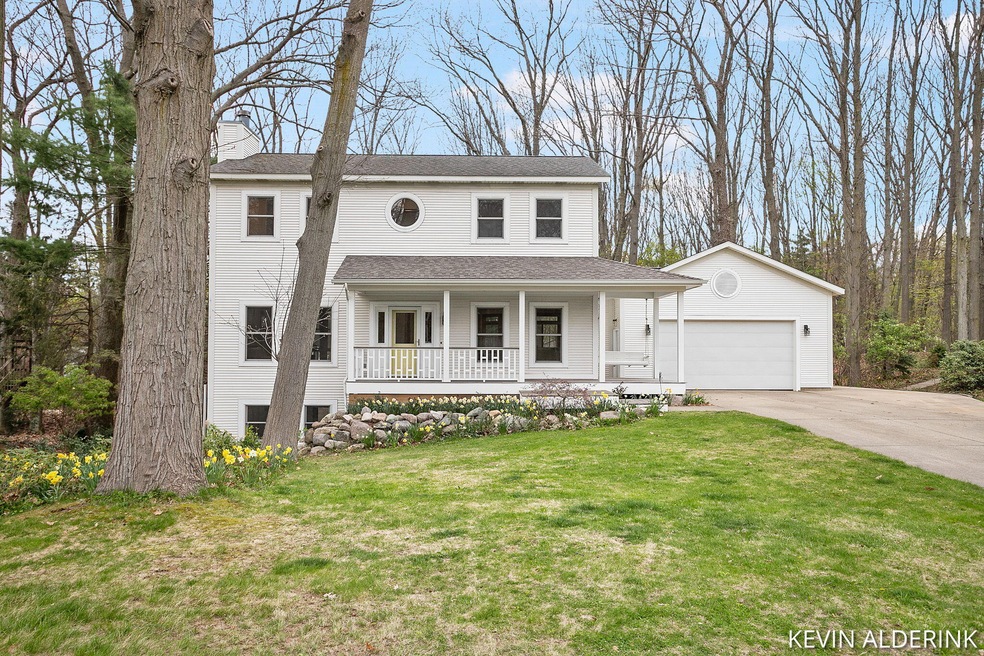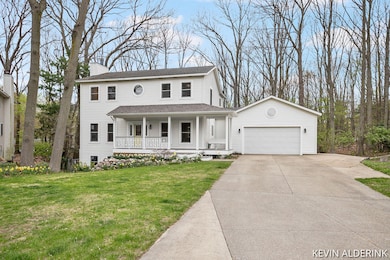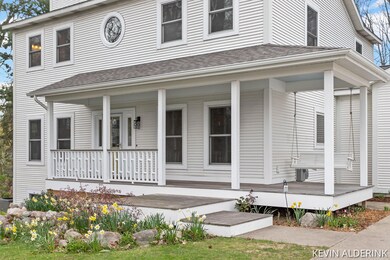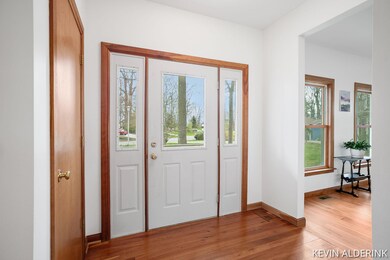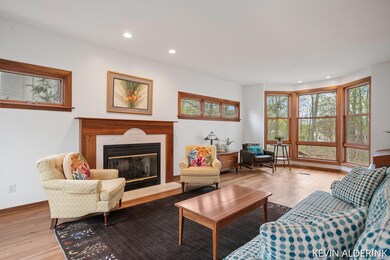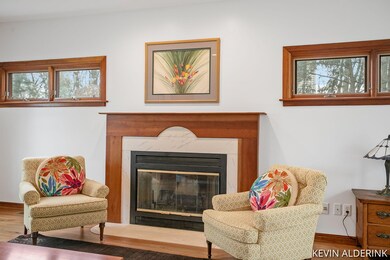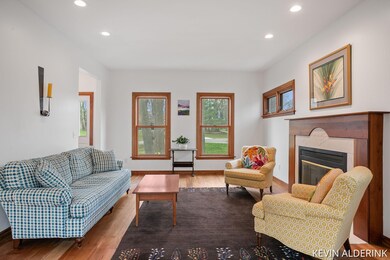
2229 Brighton St Holland, MI 49424
Estimated payment $3,643/month
Highlights
- Very Popular Property
- Deck
- Traditional Architecture
- Lakewood Elementary School Rated A
- Wooded Lot
- Wood Flooring
About This Home
Welcome to Brighton St and the many fantastic features included with this home. Situated on an extra large wooded lot that is perfect for building forts, wildlife habitat and relaxation. Just up the hill from Lakewood Elementary School and connected to bike paths that allow you to be a 10 minute ride to Holland State Park and Tunnel Park. Features of the home include 4 bedrooms (2 with en-suites) 3 full bathrooms and 1 half bath, eat in kitchen open to dining room and sunroom plus a large pantry closet. All newer appliances included: washer/dryer, dishwasher, refrigerator, microwave, & dual fuel range oven. Freshly painted interior, Cherry hardwood floors and trim, 9' ceilings on main floor. Walkout lower level to backyard, 12'x16' shed with power, 10'x30' parking pad toys. Not in an HOA.
Home Details
Home Type
- Single Family
Est. Annual Taxes
- $4,646
Year Built
- Built in 1990
Lot Details
- 0.61 Acre Lot
- Lot Dimensions are 67x184x129x90x197
- Lot Has A Rolling Slope
- Wooded Lot
Parking
- 2 Car Attached Garage
- Garage Door Opener
Home Design
- Traditional Architecture
- Shingle Roof
- Composition Roof
- Vinyl Siding
Interior Spaces
- 3,055 Sq Ft Home
- 2-Story Property
- Ceiling Fan
- 1 Fireplace
- Insulated Windows
- Living Room
- Dining Area
- Wood Flooring
- Laundry on upper level
Kitchen
- Oven
- Range
- Microwave
- Dishwasher
- Snack Bar or Counter
- Disposal
Bedrooms and Bathrooms
- 4 Bedrooms
- En-Suite Bathroom
Finished Basement
- Walk-Out Basement
- Basement Fills Entire Space Under The House
- Natural lighting in basement
Outdoor Features
- Deck
- Patio
Utilities
- Forced Air Heating and Cooling System
- Heating System Uses Natural Gas
- Septic System
Map
Home Values in the Area
Average Home Value in this Area
Tax History
| Year | Tax Paid | Tax Assessment Tax Assessment Total Assessment is a certain percentage of the fair market value that is determined by local assessors to be the total taxable value of land and additions on the property. | Land | Improvement |
|---|---|---|---|---|
| 2024 | $3,609 | $233,300 | $0 | $0 |
| 2023 | $3,482 | $213,800 | $0 | $0 |
| 2022 | $4,182 | $209,100 | $0 | $0 |
| 2021 | $4,072 | $183,200 | $0 | $0 |
| 2020 | $3,945 | $157,400 | $0 | $0 |
| 2019 | $3,874 | $160,500 | $0 | $0 |
| 2018 | $3,617 | $138,200 | $0 | $0 |
| 2017 | $3,559 | $138,200 | $0 | $0 |
| 2016 | $3,539 | $133,300 | $0 | $0 |
| 2015 | -- | $131,300 | $0 | $0 |
| 2014 | -- | $122,200 | $0 | $0 |
Property History
| Date | Event | Price | Change | Sq Ft Price |
|---|---|---|---|---|
| 06/03/2025 06/03/25 | For Sale | $575,000 | -0.9% | $188 / Sq Ft |
| 05/02/2025 05/02/25 | Price Changed | $580,000 | -2.8% | $190 / Sq Ft |
| 04/09/2025 04/09/25 | For Sale | $596,900 | 0.0% | $195 / Sq Ft |
| 03/20/2025 03/20/25 | Pending | -- | -- | -- |
| 12/06/2024 12/06/24 | For Sale | $596,900 | -- | $195 / Sq Ft |
Purchase History
| Date | Type | Sale Price | Title Company |
|---|---|---|---|
| Interfamily Deed Transfer | -- | None Available | |
| Interfamily Deed Transfer | -- | None Available | |
| Interfamily Deed Transfer | -- | None Available | |
| Interfamily Deed Transfer | -- | None Available |
Mortgage History
| Date | Status | Loan Amount | Loan Type |
|---|---|---|---|
| Closed | $225,000 | Commercial | |
| Closed | $203,600 | Commercial | |
| Closed | $141,000 | New Conventional | |
| Closed | $160,000 | Unknown | |
| Closed | $125,000 | Unknown |
Similar Homes in Holland, MI
Source: Southwestern Michigan Association of REALTORS®
MLS Number: 24062168
APN: 70-15-21-445-005
- 2157 Jacobusse Ct
- 329 N Lakeshore Dr
- 62 S 168th Ave
- 94 Cheyenne Ave
- 455 N Lakeshore Dr
- 2005 Leisure Blvd
- 1883 W Lakewood Blvd
- 1872 Goldeneye Dr
- 142 Summer Wind Ct
- 2103 Woodlark Dr
- 1947 Bower St Unit 4
- 16416 James St
- 2333 Eagle Dr
- 1800 Ottawa Beach Rd Unit D140
- 1763 Ottawa Beach Rd
- 2476 Eagle Ln
- 2078 Chippewa Dr Unit 25
- 16160 James St
- 1746 Waukazoo Dr
- 2033 Ottawa Beach Rd
