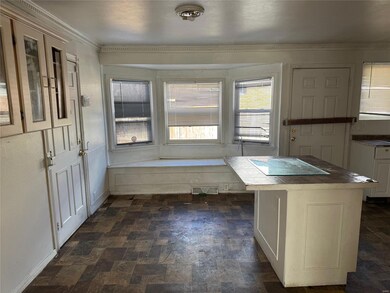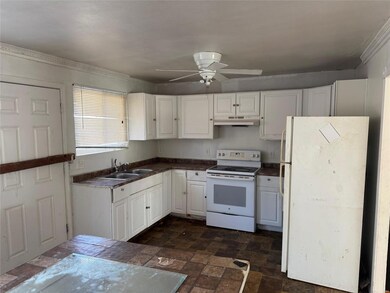
2229 Duchess Dr Saint Louis, MO 63136
Castle Point NeighborhoodHighlights
- Traditional Architecture
- Brick or Stone Veneer Front Elevation
- Forced Air Heating System
- 2 Car Attached Garage
- 1-Story Property
About This Home
As of March 2025Outstanding opportunity to purchase this solid ranch home in convenient St Louis County location! Property features 3 generous sized bedrooms and 2 baths, hardwood floors, large 2 car garage and open and spacious kitchen. Seller will not provide inspections, warranties or repairs. Property sold AS-IS.
Home Details
Home Type
- Single Family
Est. Annual Taxes
- $2,138
Year Built
- Built in 1957
Parking
- 2 Car Attached Garage
- Driveway
- Off-Street Parking
Home Design
- Traditional Architecture
- Brick or Stone Veneer Front Elevation
- Vinyl Siding
Interior Spaces
- 1,108 Sq Ft Home
- 1-Story Property
- Unfinished Basement
- Basement Fills Entire Space Under The House
Bedrooms and Bathrooms
- 3 Bedrooms
Schools
- Highland Elem. Elementary School
- R. G. Central Middle School
- Riverview Gardens Sr. High School
Additional Features
- 7,126 Sq Ft Lot
- Forced Air Heating System
Listing and Financial Details
- Assessor Parcel Number 11F-43-1282
Ownership History
Purchase Details
Home Financials for this Owner
Home Financials are based on the most recent Mortgage that was taken out on this home.Purchase Details
Home Financials for this Owner
Home Financials are based on the most recent Mortgage that was taken out on this home.Purchase Details
Purchase Details
Purchase Details
Similar Homes in Saint Louis, MO
Home Values in the Area
Average Home Value in this Area
Purchase History
| Date | Type | Sale Price | Title Company |
|---|---|---|---|
| Warranty Deed | -- | None Listed On Document | |
| Warranty Deed | -- | Title Experts | |
| Warranty Deed | -- | Title Experts | |
| Trustee Deed | $39,100 | None Available | |
| Special Warranty Deed | $24,900 | Atc | |
| Trustee Deed | $15,000 | None Available |
Mortgage History
| Date | Status | Loan Amount | Loan Type |
|---|---|---|---|
| Open | $114,265 | Construction | |
| Previous Owner | $412,480 | New Conventional | |
| Previous Owner | $92,700 | Fannie Mae Freddie Mac |
Property History
| Date | Event | Price | Change | Sq Ft Price |
|---|---|---|---|---|
| 07/22/2025 07/22/25 | Pending | -- | -- | -- |
| 07/16/2025 07/16/25 | Price Changed | $159,900 | -3.0% | $144 / Sq Ft |
| 07/04/2025 07/04/25 | Price Changed | $164,900 | -2.9% | $149 / Sq Ft |
| 06/25/2025 06/25/25 | Price Changed | $169,900 | -2.9% | $153 / Sq Ft |
| 06/23/2025 06/23/25 | Price Changed | $174,900 | -2.8% | $158 / Sq Ft |
| 06/03/2025 06/03/25 | For Sale | $179,900 | +80.1% | $162 / Sq Ft |
| 03/26/2025 03/26/25 | Sold | -- | -- | -- |
| 01/29/2025 01/29/25 | For Sale | $99,900 | -- | $90 / Sq Ft |
| 01/29/2025 01/29/25 | Off Market | -- | -- | -- |
Tax History Compared to Growth
Tax History
| Year | Tax Paid | Tax Assessment Tax Assessment Total Assessment is a certain percentage of the fair market value that is determined by local assessors to be the total taxable value of land and additions on the property. | Land | Improvement |
|---|---|---|---|---|
| 2023 | $2,138 | $20,390 | $1,200 | $19,190 |
| 2022 | $2,142 | $16,490 | $2,770 | $13,720 |
| 2021 | $2,133 | $16,490 | $2,770 | $13,720 |
| 2020 | $1,718 | $14,790 | $2,000 | $12,790 |
| 2019 | $1,692 | $14,790 | $2,000 | $12,790 |
| 2018 | $1,152 | $9,500 | $870 | $8,630 |
| 2017 | $1,139 | $9,500 | $870 | $8,630 |
| 2016 | $1,128 | $9,500 | $1,630 | $7,870 |
| 2015 | $1,085 | $9,500 | $1,630 | $7,870 |
| 2014 | $1,354 | $11,950 | $2,010 | $9,940 |
Agents Affiliated with this Home
-
Morgan Teague

Seller's Agent in 2025
Morgan Teague
Morgan Teague Real Estate, LLC
(314) 662-3841
1 in this area
47 Total Sales
-
Keith Yuede

Seller's Agent in 2025
Keith Yuede
RE/MAX
1 in this area
254 Total Sales
-
Terry Yuede

Seller Co-Listing Agent in 2025
Terry Yuede
RE/MAX
(314) 952-3971
1 in this area
209 Total Sales
Map
Source: MARIS MLS
MLS Number: MIS25004633
APN: 11F-43-1282
- 2221 Duchess Dr
- 10314 Viscount Dr
- 10216 Viscount Dr
- 10342 Edgefield Dr
- 10352 Baron Dr
- 10216 Pannell Dr
- 10175 Lord Dr
- 10321 Earl Dr
- 2241 Empress Dr
- 10421 Canfield Dr
- 10301 Duke Dr
- 10465 Lord Dr
- 10140 Earl Dr
- 10132 Earl Dr
- 10217 Royal Dr
- 10117 Duke Dr
- 10411 Royal Dr
- 10100 Earl Dr
- 10149 Royal Dr
- 10208 Royal Dr






