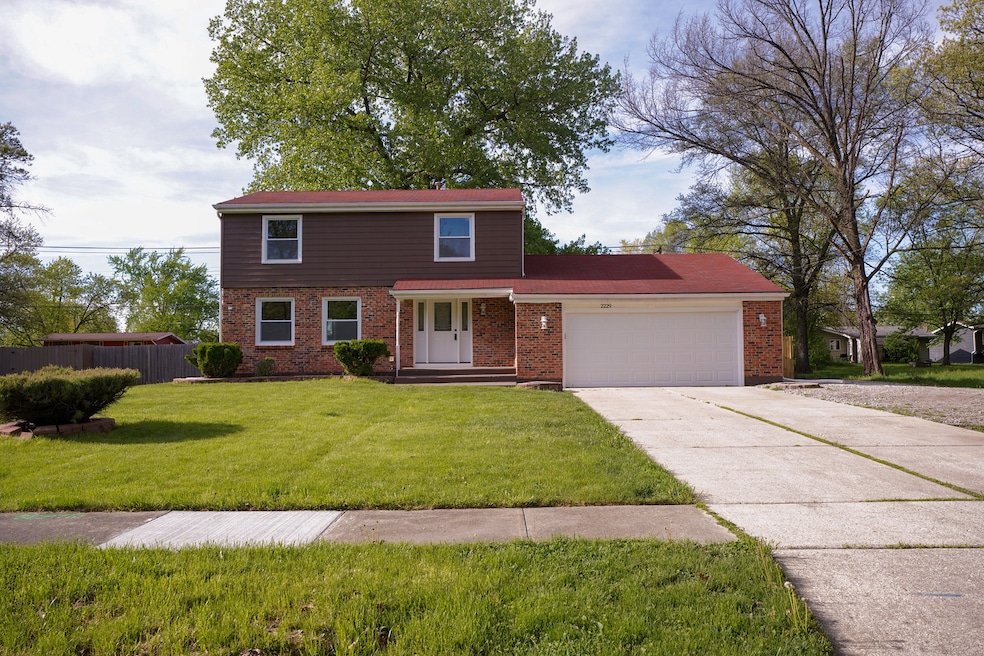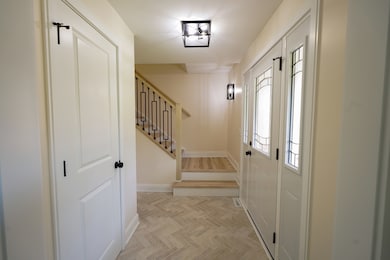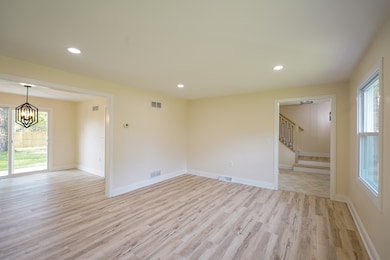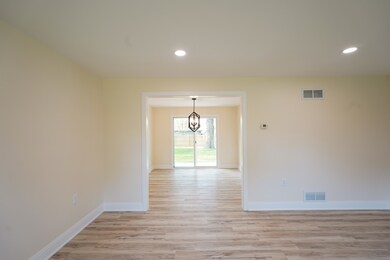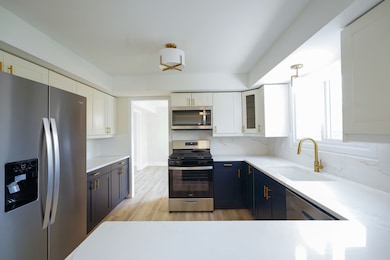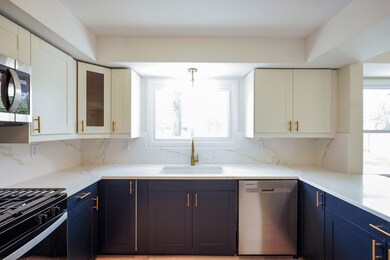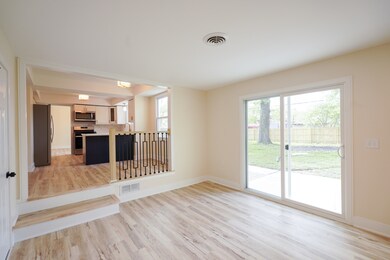
2229 Fiesta Dr Joliet, IL 60432
Belmont NeighborhoodHighlights
- Formal Dining Room
- Fenced Yard
- Central Air
- Stainless Steel Appliances
- 2 Car Attached Garage
About This Home
As of July 2024Welcome to this stunning 2600 Sqft remodeled home. Walk into the gorgeous foyer featuring brick flooring and a craftsman style staricase. This home features luxury vinyl flooring, modern trim, and new paint throughout. All plumbing and electric has been updated, giving peace of mind. The kitchen boasts brand new stainless steel appliances, quartz countertops/backsplash, and custom cabinetry. Check out the oversized family room - perfect for gathering everyone together. Retreat into the luxurious master suite with his-and-hers closets and a beautifully updated ensuite bathroom. The basement has been partially finished and can easily be made into additional living space, playroom, or gym! This home sits on a beautiful lot just blocks from Pilcher Park. The backyard has an oversized shed with A/C & electric, a brand new privacy fence, and a large patio, perfect for entertaing or just relaxing in the yard. This home offers contemporary elegance and ample space for comfortable living. Schedule your showing today!
Last Agent to Sell the Property
Dream Realty Services License #475200027 Listed on: 05/03/2024
Home Details
Home Type
- Single Family
Est. Annual Taxes
- $5,558
Year Built
- Built in 1988 | Remodeled in 2024
Lot Details
- Lot Dimensions are 96x140
- Fenced Yard
- Wood Fence
Parking
- 2 Car Attached Garage
Home Design
- Asphalt Roof
- Concrete Perimeter Foundation
Interior Spaces
- 2,612 Sq Ft Home
- 2-Story Property
- Formal Dining Room
- Partially Finished Basement
- Basement Fills Entire Space Under The House
Kitchen
- Range<<rangeHoodToken>>
- <<microwave>>
- Dishwasher
- Stainless Steel Appliances
- ENERGY STAR Qualified Appliances
Bedrooms and Bathrooms
- 3 Bedrooms
- 3 Potential Bedrooms
Utilities
- Central Air
- Heating System Uses Natural Gas
Ownership History
Purchase Details
Home Financials for this Owner
Home Financials are based on the most recent Mortgage that was taken out on this home.Purchase Details
Home Financials for this Owner
Home Financials are based on the most recent Mortgage that was taken out on this home.Purchase Details
Home Financials for this Owner
Home Financials are based on the most recent Mortgage that was taken out on this home.Similar Homes in the area
Home Values in the Area
Average Home Value in this Area
Purchase History
| Date | Type | Sale Price | Title Company |
|---|---|---|---|
| Warranty Deed | $350,000 | Chicago Title | |
| Sheriffs Deed | $190,000 | None Listed On Document | |
| Deed | $82,000 | -- |
Mortgage History
| Date | Status | Loan Amount | Loan Type |
|---|---|---|---|
| Open | $332,500 | New Conventional | |
| Previous Owner | $290,000 | Construction | |
| Previous Owner | $62,008 | Stand Alone Second | |
| Previous Owner | $216,677 | FHA | |
| Previous Owner | $205,030 | FHA | |
| Previous Owner | $176,400 | Unknown | |
| Previous Owner | $155,000 | Unknown | |
| Previous Owner | $130,500 | Unknown | |
| Previous Owner | $110,500 | Unknown | |
| Previous Owner | $93,552 | No Value Available |
Property History
| Date | Event | Price | Change | Sq Ft Price |
|---|---|---|---|---|
| 07/30/2024 07/30/24 | Sold | $350,000 | -2.8% | $134 / Sq Ft |
| 06/20/2024 06/20/24 | Pending | -- | -- | -- |
| 06/13/2024 06/13/24 | Price Changed | $360,000 | -2.4% | $138 / Sq Ft |
| 05/24/2024 05/24/24 | Price Changed | $369,000 | -2.6% | $141 / Sq Ft |
| 05/03/2024 05/03/24 | For Sale | $379,000 | -- | $145 / Sq Ft |
Tax History Compared to Growth
Tax History
| Year | Tax Paid | Tax Assessment Tax Assessment Total Assessment is a certain percentage of the fair market value that is determined by local assessors to be the total taxable value of land and additions on the property. | Land | Improvement |
|---|---|---|---|---|
| 2023 | $6,078 | $78,688 | $12,721 | $65,967 |
| 2022 | $5,592 | $71,179 | $11,507 | $59,672 |
| 2021 | $5,214 | $66,479 | $10,747 | $55,732 |
| 2020 | $4,895 | $63,133 | $10,206 | $52,927 |
| 2019 | $4,581 | $58,674 | $9,485 | $49,189 |
| 2018 | $3,144 | $54,218 | $8,765 | $45,453 |
| 2017 | $3,259 | $49,294 | $7,969 | $41,325 |
| 2016 | $3,391 | $45,380 | $7,306 | $38,074 |
| 2015 | $3,476 | $42,550 | $6,850 | $35,700 |
| 2014 | $3,476 | $42,300 | $6,800 | $35,500 |
| 2013 | $3,476 | $44,360 | $7,565 | $36,795 |
Agents Affiliated with this Home
-
Kate Russell
K
Seller's Agent in 2024
Kate Russell
Dream Realty Services
(815) 651-8450
2 in this area
20 Total Sales
-
Carolina Dauksa

Buyer's Agent in 2024
Carolina Dauksa
Su Familia Real Estate Inc
(773) 370-7008
1 in this area
35 Total Sales
Map
Source: Midwest Real Estate Data (MRED)
MLS Number: 12045341
APN: 07-12-205-013
- 2208 Fiesta Dr
- 551 Parkwood Dr
- 817 Longwood Dr
- 2412 Fleetwood Dr
- 2447 Saddle Ridge Dr
- 526 Osage St
- 2434 Timber Wood Ct
- 1016 Rocky Hill Cir
- 939 Saddle Ridge Dr
- 1111 Colonial Dr Unit 1
- 402 Miami St
- 2549 Golf Rd
- 534 Mohawk St
- 526 Algonquin St
- 2458 E Cass St
- 1600 Elgin Ave
- 1607 Maple Rd
- 2702 Hoberg Dr
- 2109 Lorraine Ave
- 1010 Maplecrest St
