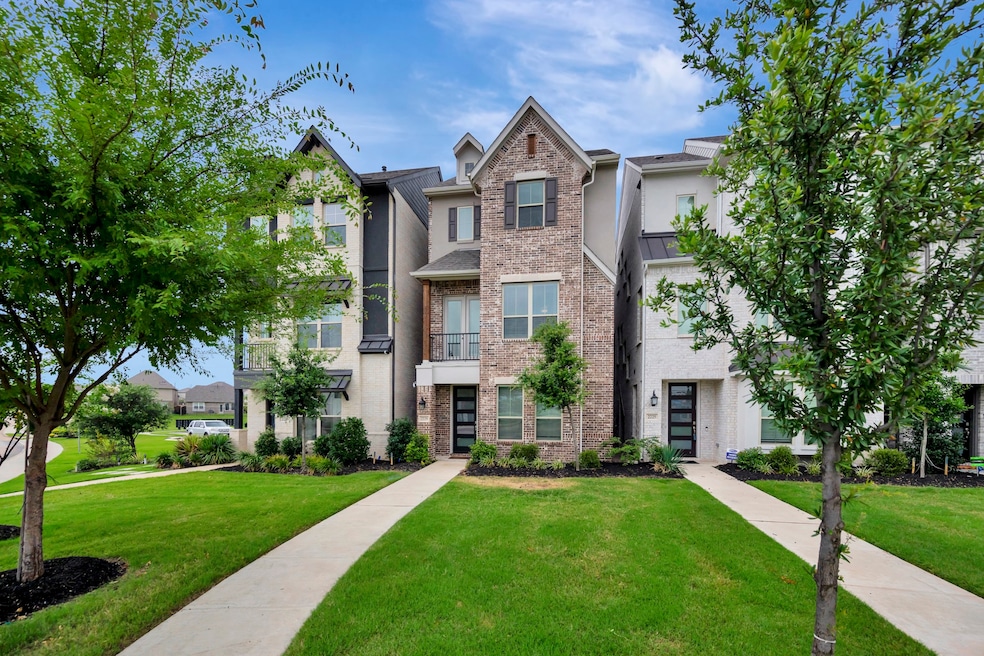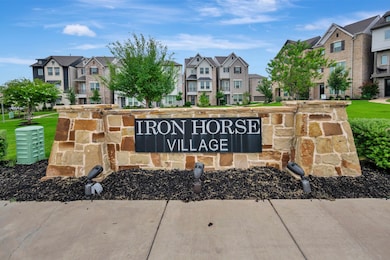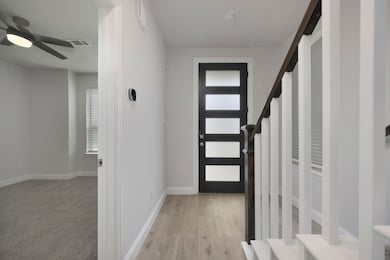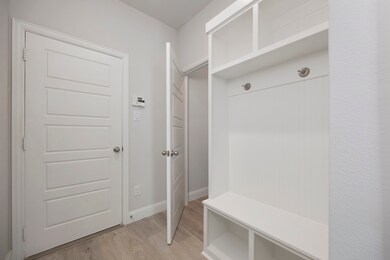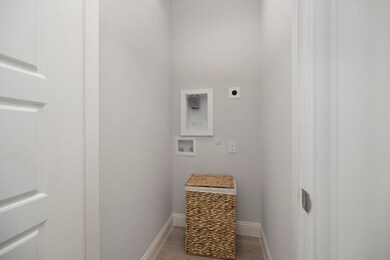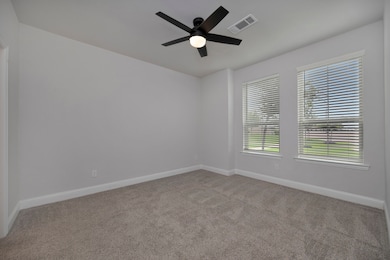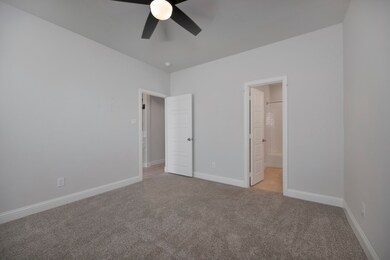
2229 Fort Bliss St Mesquite, TX 75149
Valley View NeighborhoodEstimated payment $2,813/month
Highlights
- Open Floorplan
- Living Room with Fireplace
- Covered patio or porch
- Dual Staircase
- Community Pool
- 2 Car Attached Garage
About This Home
Welcome to an elevated urban living experience in the heart of Mesquite's Iron Horse master planned community. This striking three story traditional style home boasts modern luxury and designer touches throughout. The open concept 2nd floor living area features a gourmet kitchen with white shaker cabinets, stone countertops, a center island, walk-in pantry, breakfast bar, and a large family room opening to a balcony perfect for entertaining. Primary suite located on the 3rd floor has a walk-in closet and a spa-like bath with dual sinks, separate shower, and a built-in bench. Both upstairs bedrooms include en-suite baths and walk in closets. First floor bedroom has a full en suite bathroom, ideal for guests or multigenerational needs. There is a convenient mudroom transitioning from the garage to the first floor entrance. Laundry rooms are on both the first and third floor for convenience for all bedrooms to have easy access to do laundry. This is a must see property you will not be disappointed!
Listing Agent
Keller Williams Realty Brokerage Phone: 817-676-4415 License #0681947 Listed on: 07/10/2025

Home Details
Home Type
- Single Family
Est. Annual Taxes
- $9,431
Year Built
- Built in 2022
Lot Details
- 1,307 Sq Ft Lot
- Landscaped
- Interior Lot
HOA Fees
- $94 Monthly HOA Fees
Parking
- 2 Car Attached Garage
- Driveway
Home Design
- Slab Foundation
- Composition Roof
Interior Spaces
- 2,189 Sq Ft Home
- 3-Story Property
- Open Floorplan
- Dual Staircase
- Ceiling Fan
- Living Room with Fireplace
- Electric Dryer Hookup
Kitchen
- Electric Oven
- Kitchen Island
Flooring
- Carpet
- Ceramic Tile
Bedrooms and Bathrooms
- 3 Bedrooms
- Walk-In Closet
- Double Vanity
Outdoor Features
- Covered patio or porch
Schools
- Seabourn Elementary School
- Westmesqui High School
Utilities
- Central Heating and Cooling System
- Cable TV Available
Listing and Financial Details
- Legal Lot and Block 8 / H
- Assessor Parcel Number 381112500H0080000
Community Details
Overview
- Association fees include all facilities, management, ground maintenance
- Essex HOA
- Iron Horse Ph 2 Subdivision
Recreation
- Community Pool
Map
Home Values in the Area
Average Home Value in this Area
Tax History
| Year | Tax Paid | Tax Assessment Tax Assessment Total Assessment is a certain percentage of the fair market value that is determined by local assessors to be the total taxable value of land and additions on the property. | Land | Improvement |
|---|---|---|---|---|
| 2024 | $9,431 | $406,520 | $84,000 | $322,520 |
| 2023 | $1,726 | $316,560 | $75,000 | $241,560 |
| 2022 | $1,407 | $56,000 | $56,000 | $0 |
| 2021 | $3,072 | $45,000 | $45,000 | $0 |
Property History
| Date | Event | Price | Change | Sq Ft Price |
|---|---|---|---|---|
| 07/10/2025 07/10/25 | For Sale | $349,000 | -15.7% | $159 / Sq Ft |
| 08/10/2023 08/10/23 | Sold | -- | -- | -- |
| 07/21/2023 07/21/23 | Pending | -- | -- | -- |
| 05/31/2023 05/31/23 | Price Changed | $414,243 | -0.1% | $190 / Sq Ft |
| 04/18/2023 04/18/23 | Price Changed | $414,743 | -0.2% | $190 / Sq Ft |
| 04/10/2023 04/10/23 | Price Changed | $415,410 | 0.0% | $190 / Sq Ft |
| 03/27/2023 03/27/23 | For Sale | $415,411 | -- | $190 / Sq Ft |
Similar Homes in Mesquite, TX
Source: North Texas Real Estate Information Systems (NTREIS)
MLS Number: 20994306
APN: 381112500H0080000
- 2225 Fort Bliss St
- 2233 Fort Bliss St
- 2213 Fort Bliss St
- 2205 Fort Bliss St
- 2237 Crooked Bow Dr
- 2124 Crooked Bow Dr
- 2005 Amarillo Place
- 2105 Crooked Bow Dr
- 2016 Saddle Way
- 2028 Saddle Way
- 2648 W Scyene Rd
- 2045 Juniper Pass Way
- 2057 Juniper Pass Way
- 2017 Crooked Bow Dr
- 1914 Bridger Dr
- 1700 W Scyene Rd
- 512 James Edwards Dr
- 103 Hamden Ln
- 221 Caraway Dr
- 2103 Timberview Dr
- 2236 Palomino St
- 2028 Saddle Way
- 2025 Juniper Pass Way
- 2045 Juniper Pass Way
- 2101 Steer Creek Place
- 2002 Bridger Dr
- 2016 Catskill Dr
- 2216 Bayberry Dr
- 2128 Kirkwood St
- 4 Ginger Cir
- 101 Sesame Dr
- 1125 Hillcrest St
- 700 Gross Rd
- 1221 Hillcrest St
- 721 Lee St Unit 12
- 717 Lee St Unit 7
- 1205 Christa Dr
- 10324 Woodleaf Dr
- 754 W Grubb Dr
- 2802 N Masters Dr
