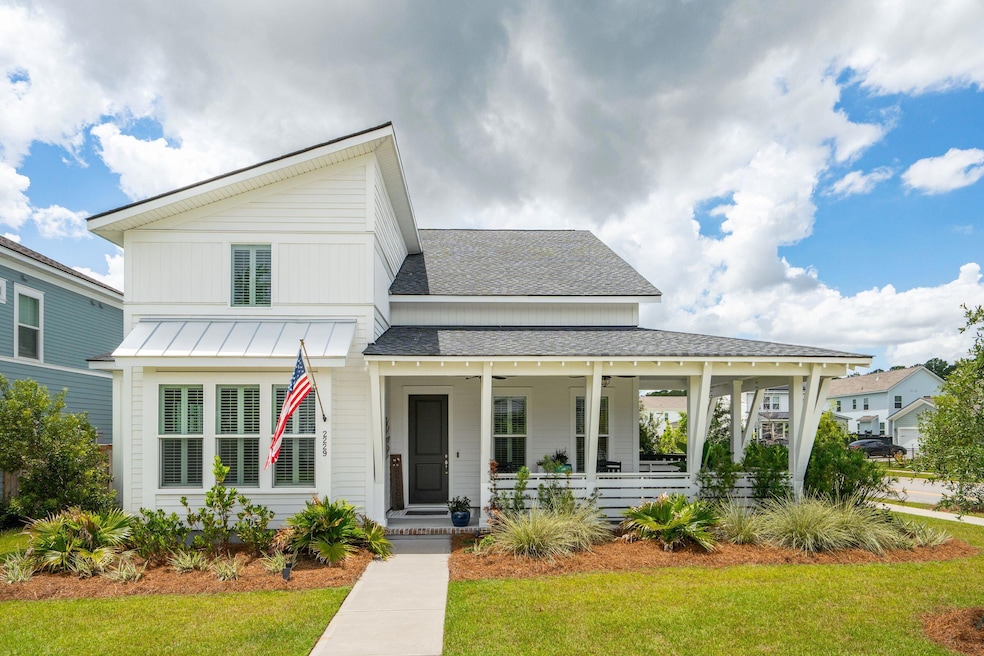
2229 Generals St Charleston, SC 29492
Wando NeighborhoodEstimated payment $5,816/month
Highlights
- Finished Room Over Garage
- Loft
- Front Porch
- Craftsman Architecture
- High Ceiling
- Eat-In Kitchen
About This Home
Welcome to 2229 Generals Street, located in Charleston's thriving Point Hope community. Thoughtfully designed with modern finishes and an effortless layout, this home offers style, comfort, and functionality in one of the city's most exciting new neighborhoods. This 5-bedroom, 3.5-bathroom home sits on a spacious corner lot and offers over 2,900 square feet of beautifully appointed living space.From the moment you arrive, the curb appeal impresses with coastal contemporary architecture, manicured landscaping, and a charming wrap-around, front porch made for relaxing. Step inside to discover a bright, open floor plan enhanced by generous windows, plantation shutters, and new ceiling fans throughout.The gourmet kitchen features shaker-style cabinetry, a gas range, and large center island that flows seamlessly into the dining and living areas, ideal for both everyday living and entertaining.
The main-level primary suite is a private retreat, complete with a spa-like bath that includes a soaking tub, glass-enclosed shower, and private water closet. The huge walk-in closet offers direct access to the laundry room - a convenient and thoughtful touch.
Upstairs, a versatile loft offers space for a home office, playroom, or media area. Generously sized secondary bedrooms and partially finished art studio creates the perfect place for creative work or future customization. Out back, enjoy a screened-in porch, fully fenced yard, and a detached finished garage with a FROG, perfect for a guest suite, home office, or flex space. As part of Point Hope, a 9,000-acre master-planned community inspired by coastal Lowcountry living, residents enjoy access to an expanding network of parks, trails, lakes, and preserved green space, with over 1,000 acres reserved for future recreational and natural areas. Just a short walk or golf cart ride away, you'll find Philip Simmons Elementary, Middle, and High Schools, as well as shopping and dining options. Exciting new additions are underway, including the MUSC Health Pavilion, The Waterline, and much more!
Home Details
Home Type
- Single Family
Est. Annual Taxes
- $5,293
Year Built
- Built in 2023
Lot Details
- 7,841 Sq Ft Lot
- Privacy Fence
- Wood Fence
- Level Lot
- Irrigation
HOA Fees
- $63 Monthly HOA Fees
Parking
- 2 Car Garage
- Finished Room Over Garage
- Garage Door Opener
Home Design
- Craftsman Architecture
- Contemporary Architecture
- Raised Foundation
- Architectural Shingle Roof
Interior Spaces
- 2,960 Sq Ft Home
- 2-Story Property
- Smooth Ceilings
- High Ceiling
- Ceiling Fan
- Gas Log Fireplace
- Family Room with Fireplace
- Combination Dining and Living Room
- Loft
- Bonus Room
- Ceramic Tile Flooring
- Home Security System
- Laundry Room
Kitchen
- Eat-In Kitchen
- Built-In Electric Oven
- Gas Cooktop
- Microwave
- Dishwasher
- Kitchen Island
- Disposal
Bedrooms and Bathrooms
- 5 Bedrooms
- Walk-In Closet
- Garden Bath
Outdoor Features
- Screened Patio
- Front Porch
Schools
- Philip Simmons Elementary And Middle School
- Philip Simmons High School
Utilities
- Central Air
- Heating System Uses Natural Gas
- Tankless Water Heater
Community Details
Overview
- Point Hope Subdivision
Recreation
- Park
- Dog Park
- Trails
Map
Home Values in the Area
Average Home Value in this Area
Tax History
| Year | Tax Paid | Tax Assessment Tax Assessment Total Assessment is a certain percentage of the fair market value that is determined by local assessors to be the total taxable value of land and additions on the property. | Land | Improvement |
|---|---|---|---|---|
| 2025 | $5,293 | $812,700 | $160,000 | $652,700 |
| 2024 | $5,293 | $32,508 | $6,400 | $26,108 |
| 2023 | $5,293 | $32,508 | $6,400 | $26,108 |
| 2022 | $1,467 | $4,560 | $4,560 | $0 |
Property History
| Date | Event | Price | Change | Sq Ft Price |
|---|---|---|---|---|
| 08/05/2025 08/05/25 | Pending | -- | -- | -- |
| 07/31/2025 07/31/25 | For Sale | $975,000 | +19.9% | $329 / Sq Ft |
| 08/31/2023 08/31/23 | Sold | $812,900 | -1.8% | $286 / Sq Ft |
| 04/11/2023 04/11/23 | Pending | -- | -- | -- |
| 04/03/2023 04/03/23 | For Sale | $827,900 | +1.8% | $291 / Sq Ft |
| 03/31/2023 03/31/23 | Off Market | $812,900 | -- | -- |
| 03/29/2023 03/29/23 | Price Changed | $827,900 | 0.0% | $291 / Sq Ft |
| 03/17/2023 03/17/23 | Price Changed | $828,235 | +1.9% | $291 / Sq Ft |
| 02/15/2023 02/15/23 | For Sale | $813,160 | -- | $286 / Sq Ft |
Purchase History
| Date | Type | Sale Price | Title Company |
|---|---|---|---|
| Deed | $812,900 | None Listed On Document | |
| Quit Claim Deed | $106,967 | None Listed On Document |
Mortgage History
| Date | Status | Loan Amount | Loan Type |
|---|---|---|---|
| Open | $406,450 | New Conventional |
Similar Homes in the area
Source: CHS Regional MLS
MLS Number: 25021068
APN: 268-07-00-019
- 110 Martins Point Dr
- 129 Martins Point Dr
- 1014 Bradbury Ln
- 1044 Bradbury Ln
- Layla Plan at Point Hope
- Delaney Plan at Point Hope
- Ostman Plan at Point Hope
- Rowan Plan at Point Hope
- Hayleigh Plan at Point Hope
- Preston Plan at Point Hope
- Rowan Transitional Plan at Point Hope
- Hayleigh Farmhouse Plan at Point Hope
- Osman Coastal Plan at Point Hope
- Rockingham Plan at Point Hope
- Bridgestone Plan at Point Hope
- Laurel Plan at Point Hope
- Royston Plan at Point Hope
- Primrose Plan at Point Hope
- Waterstone Plan at Point Hope
- Northridge Plan at Point Hope






