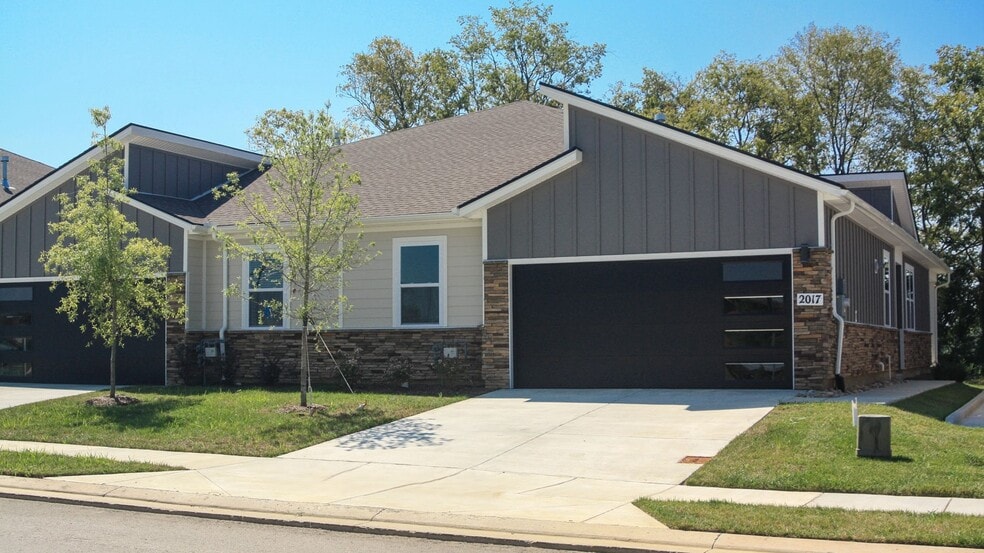
Estimated payment $2,067/month
Highlights
- Golf Course Community
- Active Adult
- Lap or Exercise Community Pool
- New Construction
- Clubhouse
- Tennis Courts
About This Home
Welcome to the Severn at 2229 Holmesburg Pvt Circle, a new single-story villa in Nexus South, an active adult community in Gallatin, Tennessee. Offering exceptional value, the Severn combines modern design with practical living for a perfect blend of comfort and quality. Spanning 1,472 square feet, this villa features 2 bedrooms and 2 bathrooms. The open-concept floor plan includes a spacious great room that flows into the kitchen, equipped with quartz countertops and stainless-steel appliances. The kitchen overlooks the dining and living areas, creating a bright and welcoming space. A flexible bonus room can serve as an office or a third bedroom, adding versatility to the layout. Smart home technology enhances convenience, security, and energy efficiency, giving you control over climate, security, and more right from your device. Modern finishes and customizable exterior options let you personalize your home. Plus, an optional screened porch offers a peaceful outdoor retreat, free from insects. Schedule a visit today to explore the Severn villa, exclusively at Nexus South in Gallatin, TN.
Sales Office
| Monday |
10:00 AM - 5:00 PM
|
| Tuesday |
10:00 AM - 5:00 PM
|
| Wednesday |
10:00 AM - 5:00 PM
|
| Thursday |
10:00 AM - 5:00 PM
|
| Friday |
10:00 AM - 5:00 PM
|
| Saturday |
10:00 AM - 5:00 PM
|
| Sunday |
12:00 PM - 5:00 PM
|
Home Details
Home Type
- Single Family
Parking
- 2 Car Garage
Home Design
- New Construction
Interior Spaces
- 1-Story Property
Bedrooms and Bathrooms
- 2 Bedrooms
- 2 Full Bathrooms
Community Details
Overview
- Active Adult
Amenities
- Clubhouse
- Amenity Center
Recreation
- Golf Course Community
- Tennis Courts
- Pickleball Courts
- Community Playground
- Lap or Exercise Community Pool
- Park
- Recreational Area
- Trails
Map
Other Move In Ready Homes in Nexus - South
About the Builder
- Nexus - Park Collection
- Nexus - Village Collection
- Nexus - South
- Nexus - North
- Nexus - Nexus Townhomes
- 0 Center St
- Langford Farms
- 323 N Ford St
- 0 Highway 109 Cir N Unit RTC2891633
- Winston Place
- 0 S Ford St
- The Towns at Red River
- 919 Long Hollow Pike
- The Paddock - Villas Homes
- 212 S Boyers Ave
- 0 Winchester St W Unit RTC3034692
- 2183 Tennessee 25
- Oxford Station
- 254 Mark Cir
- Cumberland Landing
