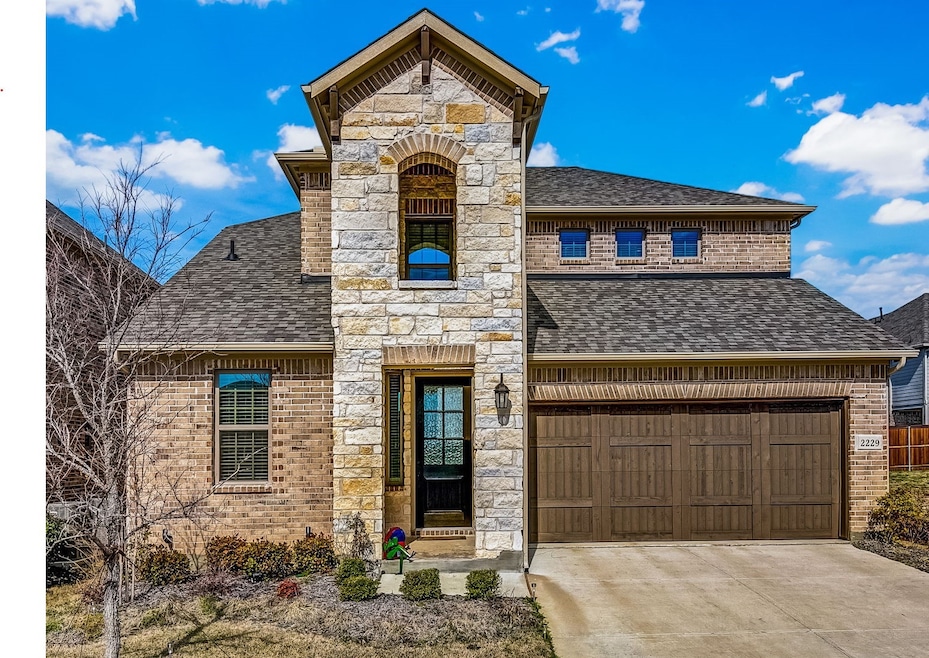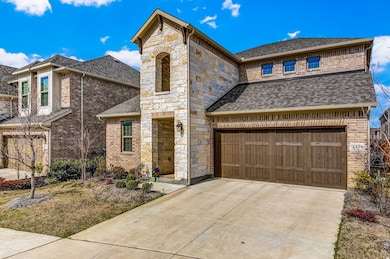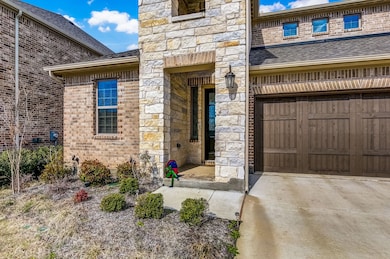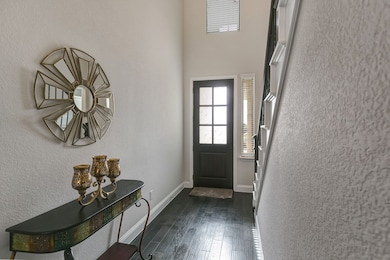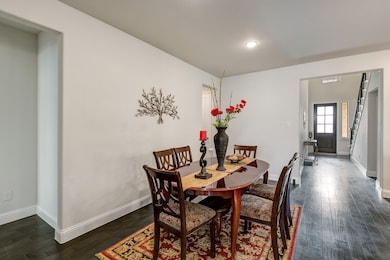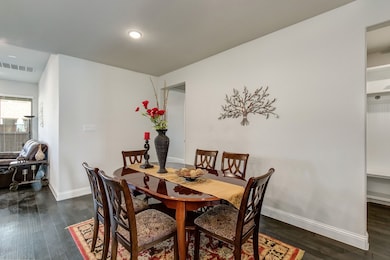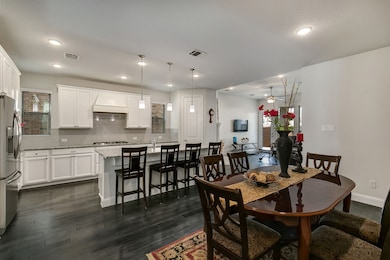2229 Lexington Way Carrollton, TX 75010
Hills at Prestonwood NeighborhoodHighlights
- Wood Flooring
- 2 Car Attached Garage
- Cooling System Powered By Gas
- Indian Creek Elementary School Rated A-
- Interior Lot
- Home Security System
About This Home
Enjoy open concept living at the Taylor Morrison built property, exhibiting 'Dandelion' floor plan with 4 bedrooms, 2 full baths and 1 half bath. The interior features all wood floors in the main living area, a stylish fireplace in the living and a gourmet kitchen with granite counters and white cabinets. The 1st floor features the primary suite, living, dining, kitchen and a small enclosed study or storage with built-in desk and cabinets. The primary bath features framed mirrors, dual sink, stand up shower & a large walk-in closet. Mud area for jackets and backpacks available at the entry from the garage. The second level features three secondary bedrooms and a full bath.
Listing Agent
Keller Williams Legacy Brokerage Phone: 972-599-7000 License #0642025 Listed on: 04/13/2025

Home Details
Home Type
- Single Family
Est. Annual Taxes
- $8,302
Year Built
- Built in 2018
Lot Details
- 436 Sq Ft Lot
- Lot Dimensions are 97x45
- Wood Fence
- Interior Lot
Parking
- 2 Car Attached Garage
Home Design
- Brick Exterior Construction
- Stone Veneer
Interior Spaces
- 2,426 Sq Ft Home
- 2-Story Property
- Ceiling Fan
- Heatilator
- Electric Fireplace
- ENERGY STAR Qualified Windows
Kitchen
- Gas Cooktop
- Microwave
- Dishwasher
- Disposal
Flooring
- Wood
- Carpet
- Ceramic Tile
Bedrooms and Bathrooms
- 4 Bedrooms
Home Security
- Home Security System
- Carbon Monoxide Detectors
- Fire and Smoke Detector
Eco-Friendly Details
- Energy-Efficient Appliances
- Energy-Efficient HVAC
- Energy-Efficient Insulation
Schools
- Indian Creek Elementary School
- Hebron High School
Utilities
- Cooling System Powered By Gas
- Central Air
- Vented Exhaust Fan
- Tankless Water Heater
- Gas Water Heater
- High Speed Internet
Listing and Financial Details
- Residential Lease
- Property Available on 6/1/25
- Tenant pays for all utilities, electricity, gas, grounds care, insurance, security, sewer, water
- 12 Month Lease Term
- Legal Lot and Block 7 / A
- Assessor Parcel Number R725570
Community Details
Overview
- Association fees include management, maintenance structure
- Neighborhood Management Association
- Hamilton Park Subdivision
Pet Policy
- No Pets Allowed
- Pet Deposit $500
- 1 Pet Allowed
Map
Source: North Texas Real Estate Information Systems (NTREIS)
MLS Number: 20902519
APN: R725570
- 2249 Washington Dr
- 2137 Ella Ln
- 4833 Paddock Trail
- 4836 Paddock Trail
- 4740 Alexander Dr
- 2289 Madison St
- 4804 Garner Dr
- 4645 Seabiscuit St
- 4644 Pony Ct
- 2284 Red Mule Ln
- 4821 Timber Trail
- 2409 Valley Ln
- 2328 Mare Rd
- 2336 Mare Rd
- 4679 Dozier Rd Unit B
- 4652 Man o War Rd
- 2352 Mare Rd
- 2349 Stallion St
- 2353 Stallion St
- 2012 Hollow Creek Trail
