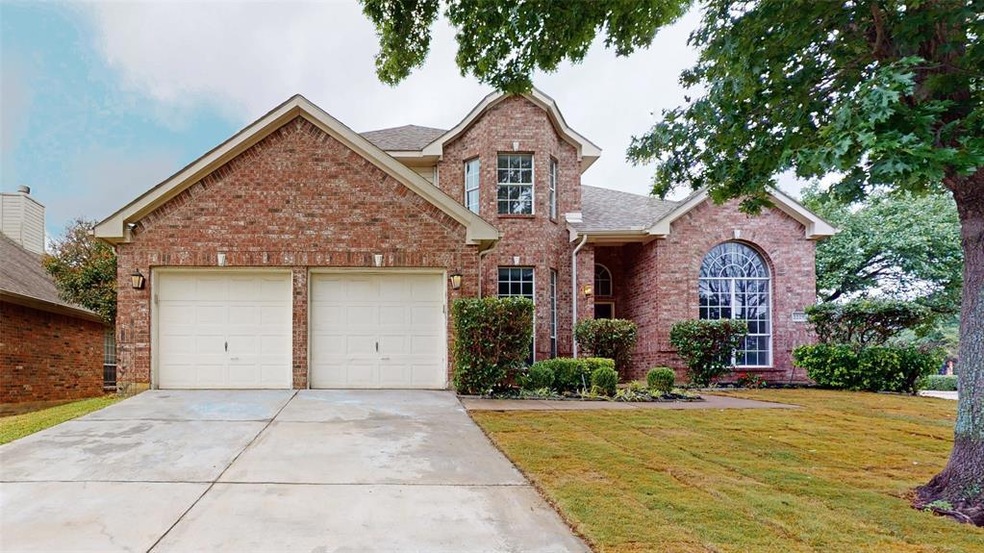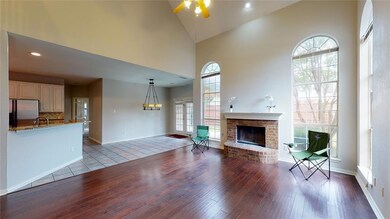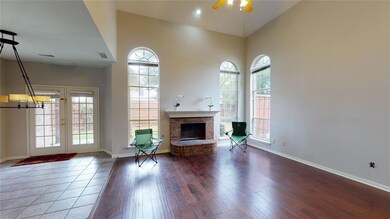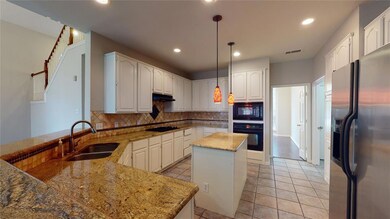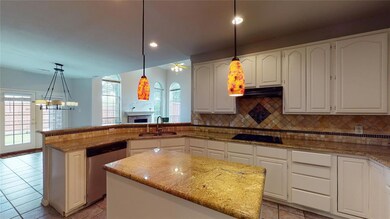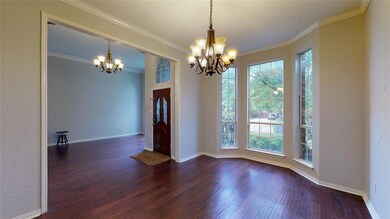
2229 Lockesley Dr Flower Mound, TX 75028
Lake Forest NeighborhoodHighlights
- Traditional Architecture
- Wood Flooring
- 2-Car Garage with one garage door
- Donald Elementary School Rated A
- Covered patio or porch
- Interior Lot
About This Home
As of June 2020Spacious 2-story features an open floor plan with 4 large bedrooms, 3.5 baths, formal living & dining areas off the entry, upstairs game room & 2-car garage! Upgrades include towering entry & family room ceilings, an abundance of windows, split bedrooms, & more! All secondary beds up with master on 1st level. Gourmet kitchen overlooks family room boasting granite counters, electric range, & spacious nook. Private master retreat features a garden tub, separate shower, cozy fireplace, & HUGE sitting area! Large backyard with covered patio and lush grass space is the perfect space to entertain!
Last Agent to Sell the Property
Your Home Free LLC License #0505348 Listed on: 04/14/2020
Home Details
Home Type
- Single Family
Est. Annual Taxes
- $9,724
Year Built
- Built in 1993
Lot Details
- 8,538 Sq Ft Lot
- Wood Fence
- Landscaped
- Interior Lot
- Sprinkler System
- Few Trees
- Large Grassy Backyard
HOA Fees
- $15 Monthly HOA Fees
Parking
- 2-Car Garage with one garage door
- Front Facing Garage
- Garage Door Opener
Home Design
- Traditional Architecture
- Brick Exterior Construction
- Slab Foundation
- Composition Roof
Interior Spaces
- 3,190 Sq Ft Home
- 2-Story Property
- Ceiling Fan
- Decorative Lighting
- Gas Log Fireplace
- Window Treatments
Kitchen
- Electric Cooktop
- <<microwave>>
- Plumbed For Ice Maker
- Dishwasher
- Disposal
Flooring
- Wood
- Carpet
- Ceramic Tile
Bedrooms and Bathrooms
- 4 Bedrooms
Home Security
- Burglar Security System
- Fire and Smoke Detector
Eco-Friendly Details
- Energy-Efficient Appliances
- Energy-Efficient Thermostat
Outdoor Features
- Covered patio or porch
- Rain Gutters
Schools
- Donald Elementary School
- Forestwood Middle School
- Flower Mound High School
Utilities
- Forced Air Zoned Heating and Cooling System
- Heating System Uses Natural Gas
- Underground Utilities
- Gas Water Heater
- High Speed Internet
- Cable TV Available
Community Details
- Association fees include maintenance structure, management fees
- Sherwood Estates HOA, Phone Number (214) 808-9520
- Sherwood Estates Ii Ph A & B Subdivision
- Mandatory home owners association
Listing and Financial Details
- Legal Lot and Block 15 / K
- Assessor Parcel Number R166153
- $8,165 per year unexempt tax
Ownership History
Purchase Details
Purchase Details
Home Financials for this Owner
Home Financials are based on the most recent Mortgage that was taken out on this home.Purchase Details
Home Financials for this Owner
Home Financials are based on the most recent Mortgage that was taken out on this home.Purchase Details
Home Financials for this Owner
Home Financials are based on the most recent Mortgage that was taken out on this home.Similar Homes in the area
Home Values in the Area
Average Home Value in this Area
Purchase History
| Date | Type | Sale Price | Title Company |
|---|---|---|---|
| Warranty Deed | -- | None Listed On Document | |
| Vendors Lien | -- | None Available | |
| Vendors Lien | -- | Lawyers Title | |
| Deed | -- | None Available |
Mortgage History
| Date | Status | Loan Amount | Loan Type |
|---|---|---|---|
| Previous Owner | $323,040 | FHA | |
| Previous Owner | $191,200 | Purchase Money Mortgage |
Property History
| Date | Event | Price | Change | Sq Ft Price |
|---|---|---|---|---|
| 05/08/2025 05/08/25 | For Sale | $678,000 | +106.1% | $213 / Sq Ft |
| 06/11/2020 06/11/20 | Sold | -- | -- | -- |
| 05/11/2020 05/11/20 | Pending | -- | -- | -- |
| 05/11/2020 05/11/20 | Price Changed | $329,000 | 0.0% | $103 / Sq Ft |
| 05/11/2020 05/11/20 | For Sale | $329,000 | +3.1% | $103 / Sq Ft |
| 04/15/2020 04/15/20 | Off Market | -- | -- | -- |
| 04/14/2020 04/14/20 | For Sale | $319,000 | 0.0% | $100 / Sq Ft |
| 08/18/2017 08/18/17 | Rented | $2,400 | 0.0% | -- |
| 08/11/2017 08/11/17 | Under Contract | -- | -- | -- |
| 07/06/2017 07/06/17 | For Rent | $2,400 | -- | -- |
Tax History Compared to Growth
Tax History
| Year | Tax Paid | Tax Assessment Tax Assessment Total Assessment is a certain percentage of the fair market value that is determined by local assessors to be the total taxable value of land and additions on the property. | Land | Improvement |
|---|---|---|---|---|
| 2024 | $9,724 | $574,362 | $0 | $0 |
| 2023 | $7,479 | $522,147 | $138,773 | $464,123 |
| 2022 | $8,826 | $474,679 | $100,225 | $428,622 |
| 2021 | $8,668 | $431,526 | $100,225 | $331,301 |
| 2020 | $8,295 | $414,883 | $100,225 | $314,658 |
| 2019 | $8,462 | $408,385 | $100,225 | $308,160 |
| 2018 | $7,994 | $383,517 | $100,225 | $283,292 |
| 2017 | $7,349 | $348,700 | $66,102 | $282,598 |
| 2016 | $7,268 | $354,389 | $66,102 | $288,287 |
| 2015 | $6,603 | $321,137 | $55,110 | $266,027 |
| 2013 | -- | $271,351 | $55,732 | $215,619 |
Agents Affiliated with this Home
-
Malika Poonja
M
Seller's Agent in 2025
Malika Poonja
DFW Realty & Mortgage Group
(469) 939-6215
-
William Nelson
W
Seller's Agent in 2020
William Nelson
Your Home Free LLC
(972) 529-8690
4 in this area
1,182 Total Sales
-
Sergio Garcia

Buyer's Agent in 2020
Sergio Garcia
NB Elite Realty
(682) 203-3453
1 in this area
53 Total Sales
-
Lorraine Miller

Seller's Agent in 2017
Lorraine Miller
Coldwell Banker Realty
(817) 233-6145
62 Total Sales
-
Guida Ribeiro-goulet
G
Buyer's Agent in 2017
Guida Ribeiro-goulet
Coldwell Banker Apex, Realtors
(214) 995-7792
10 in this area
48 Total Sales
Map
Source: North Texas Real Estate Information Systems (NTREIS)
MLS Number: 14321848
APN: R166153
- 1405 Willowross Way
- 2508 Red Cedar Ln
- 1620 Robin Ln
- 1705 Marian Ln
- 1728 Forest Glen Dr
- 1701 Brook Ln
- 1800 Chatham Dr
- 1032 Sugarberry Ln
- 1124 Sugarberry Ln
- 1637 Fuqua Dr
- 1904 Strait Ln
- 2512 Glen Vista Ct
- 2229 Silverthorn Ln
- 1617 Shadywood Ln
- 1115 Cripple Creek Dr
- 2614 Brighton Dr
- 1716 Fuqua Dr
- 2301 Mapleleaf Ln
- 901 Sugarberry Ln
- 805 Paisley Dr
