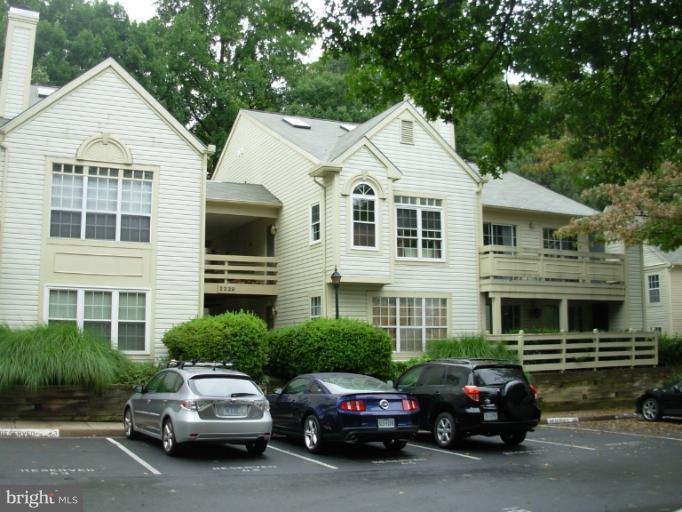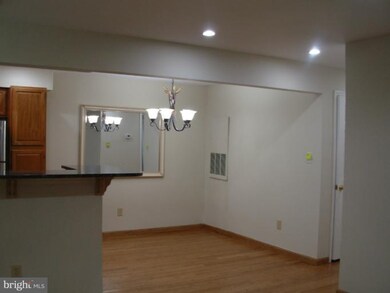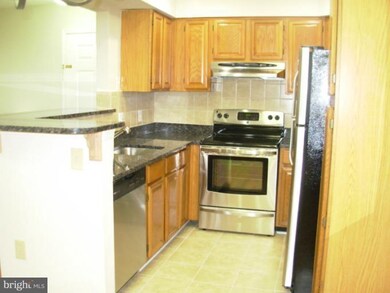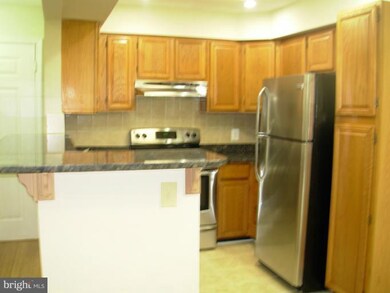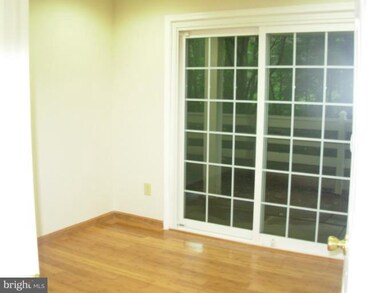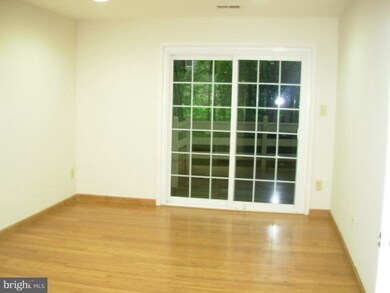
2229 Lovedale Ln Unit 302B Reston, VA 20191
Highlights
- Open Floorplan
- Colonial Architecture
- Main Floor Bedroom
- Terraset Elementary Rated A-
- Wood Flooring
- 2-minute walk to Shadowood Recreation Area
About This Home
As of November 2024**PRICE SREDUCED. LOWEST PRICE IN ITS CLASS IN RESTON**GORGEOUS GROUND FLOOR CONDO. COMPLETLY RENOVATED. BAMBOO WOOD FLOORS & RECESSED LIGHTING THRU OUT. NEW KITCHEN WITH GARNITE COUNTERS, STAINLESS APPLIANCES & BREAKFAST BAR. SLIDING GLASS DOORS FROM BEDROOMS TO A COVERED PATIO WITH PRIVATE WOOD VIEW.TOTALLY NEW BATH WIHT CREAMIC TILES. NEW STACKED WASHER & DRYER IN UNIT. REGULAR SALE
Property Details
Home Type
- Condominium
Est. Annual Taxes
- $2,404
Year Built
- Built in 1986
HOA Fees
Parking
- 2 Assigned Parking Spaces
Home Design
- Colonial Architecture
- Brick Exterior Construction
Interior Spaces
- 927 Sq Ft Home
- Property has 1 Level
- Open Floorplan
- Fireplace With Glass Doors
- Screen For Fireplace
- Fireplace Mantel
- Window Treatments
- Living Room
- Dining Room
- Wood Flooring
Kitchen
- Electric Oven or Range
- Range Hood
- Dishwasher
- Upgraded Countertops
- Disposal
Bedrooms and Bathrooms
- 2 Main Level Bedrooms
- En-Suite Primary Bedroom
- 1 Full Bathroom
Laundry
- Laundry Room
- Dryer
- Washer
Utilities
- Heat Pump System
- Vented Exhaust Fan
- Electric Water Heater
Additional Features
- Patio
- Property is in very good condition
Listing and Financial Details
- Assessor Parcel Number 26-2-19- -302B
Community Details
Overview
- Association fees include lawn maintenance, management, insurance, parking fee, pool(s), recreation facility, reserve funds, road maintenance, sewer, snow removal, trash, water
- Low-Rise Condominium
- Bristol House Community
- Bristol House Subdivision
- The community has rules related to no recreational vehicles, boats or trailers
Amenities
- Common Area
- Recreation Room
Recreation
- Tennis Courts
- Community Pool
Ownership History
Purchase Details
Home Financials for this Owner
Home Financials are based on the most recent Mortgage that was taken out on this home.Purchase Details
Home Financials for this Owner
Home Financials are based on the most recent Mortgage that was taken out on this home.Purchase Details
Home Financials for this Owner
Home Financials are based on the most recent Mortgage that was taken out on this home.Purchase Details
Home Financials for this Owner
Home Financials are based on the most recent Mortgage that was taken out on this home.Purchase Details
Purchase Details
Home Financials for this Owner
Home Financials are based on the most recent Mortgage that was taken out on this home.Similar Homes in Reston, VA
Home Values in the Area
Average Home Value in this Area
Purchase History
| Date | Type | Sale Price | Title Company |
|---|---|---|---|
| Warranty Deed | $385,000 | Ekko Title | |
| Deed | $349,000 | Land Title | |
| Deed | $230,000 | Ekko Title | |
| Warranty Deed | $199,900 | -- | |
| Trustee Deed | $322,979 | -- | |
| Warranty Deed | $285,000 | -- |
Mortgage History
| Date | Status | Loan Amount | Loan Type |
|---|---|---|---|
| Open | $308,000 | New Conventional | |
| Previous Owner | $189,000 | New Conventional | |
| Previous Owner | $194,832 | FHA | |
| Previous Owner | $283,814 | FHA | |
| Previous Owner | $282,700 | FHA |
Property History
| Date | Event | Price | Change | Sq Ft Price |
|---|---|---|---|---|
| 11/25/2024 11/25/24 | Sold | $385,000 | -2.5% | $415 / Sq Ft |
| 10/28/2024 10/28/24 | Pending | -- | -- | -- |
| 10/17/2024 10/17/24 | For Sale | $395,000 | +13.2% | $426 / Sq Ft |
| 02/17/2023 02/17/23 | Sold | $349,000 | -0.3% | $376 / Sq Ft |
| 02/02/2023 02/02/23 | For Sale | $349,900 | +52.1% | $377 / Sq Ft |
| 01/25/2019 01/25/19 | Sold | $230,000 | 0.0% | $248 / Sq Ft |
| 12/24/2018 12/24/18 | Pending | -- | -- | -- |
| 12/24/2018 12/24/18 | For Sale | $230,000 | +15.1% | $248 / Sq Ft |
| 01/25/2012 01/25/12 | Sold | $199,900 | 0.0% | $216 / Sq Ft |
| 12/06/2011 12/06/11 | Pending | -- | -- | -- |
| 11/02/2011 11/02/11 | Price Changed | $199,900 | -4.8% | $216 / Sq Ft |
| 10/13/2011 10/13/11 | Price Changed | $209,900 | -4.5% | $226 / Sq Ft |
| 09/23/2011 09/23/11 | Price Changed | $219,900 | -4.3% | $237 / Sq Ft |
| 09/07/2011 09/07/11 | For Sale | $229,900 | -- | $248 / Sq Ft |
Tax History Compared to Growth
Tax History
| Year | Tax Paid | Tax Assessment Tax Assessment Total Assessment is a certain percentage of the fair market value that is determined by local assessors to be the total taxable value of land and additions on the property. | Land | Improvement |
|---|---|---|---|---|
| 2024 | $3,653 | $303,050 | $61,000 | $242,050 |
| 2023 | $3,171 | $269,730 | $54,000 | $215,730 |
| 2022 | $3,029 | $254,460 | $51,000 | $203,460 |
| 2021 | $2,823 | $231,330 | $46,000 | $185,330 |
| 2020 | $2,935 | $238,480 | $48,000 | $190,480 |
| 2019 | $2,668 | $216,800 | $43,000 | $173,800 |
| 2018 | $2,493 | $216,800 | $43,000 | $173,800 |
| 2017 | $2,619 | $216,800 | $43,000 | $173,800 |
| 2016 | $2,614 | $216,800 | $43,000 | $173,800 |
| 2015 | $2,521 | $216,800 | $43,000 | $173,800 |
| 2014 | $2,395 | $206,400 | $41,000 | $165,400 |
Agents Affiliated with this Home
-

Seller's Agent in 2024
Tracey Barrett
Century 21 Redwood Realty
(571) 218-2539
3 in this area
172 Total Sales
-

Buyer's Agent in 2024
Steve McIlvaine
KW United
(202) 359-2483
3 in this area
128 Total Sales
-

Seller's Agent in 2023
Karen Ryan
Long & Foster
(703) 826-4326
9 in this area
34 Total Sales
-

Buyer's Agent in 2023
Andre Perez
Compass
(202) 400-3070
1 in this area
146 Total Sales
-

Seller's Agent in 2019
Ellen Cohen
Long & Foster
(240) 462-6000
43 Total Sales
-

Seller's Agent in 2012
Jack Newbrough
Metro 100 Realty
(703) 819-5030
10 Total Sales
Map
Source: Bright MLS
MLS Number: 1004581314
APN: 0262-19-0302B
- 2233 Lovedale Ln Unit I
- 2241C Lovedale Ln Unit 412C
- 2224 Springwood Dr Unit 102A
- 2216 Castle Rock Square Unit 2B
- 11709 Karbon Hill Ct Unit 606A
- 11709H Karbon Hill Ct Unit 609A
- 11713 Karbon Hill Ct Unit 710A
- 2233 Castle Rock Square Unit 2B
- 11722 Mossy Creek Ln
- 11631 Stoneview Squa Unit 12C
- 11609 Windbluff Ct Unit 9/009A1
- 2323 Middle Creek Ln
- 2339 Millennium Ln
- 11557 Rolling Green Ct Unit 301
- 2347 Glade Bank Way
- 11556 Rolling Green Ct Unit 15/100A
- 2308 Horseferry Ct
- 2248 Coppersmith Square
- 11959 Barrel Cooper Ct
- 11910 Saint Johnsbury Ct
