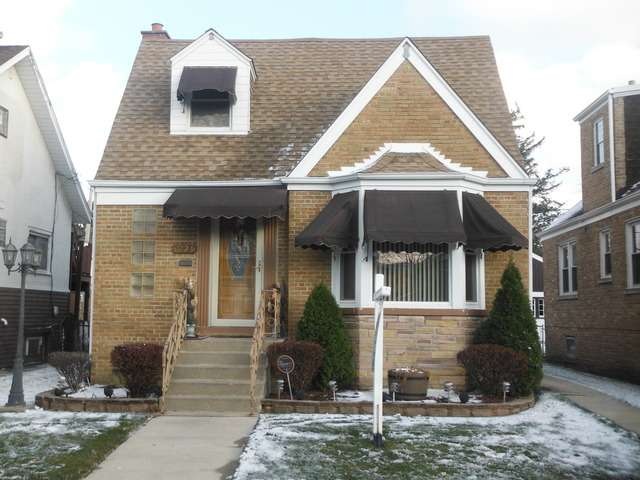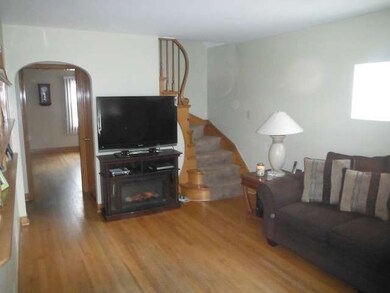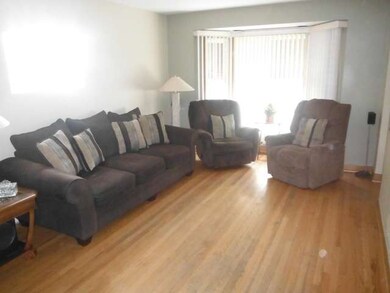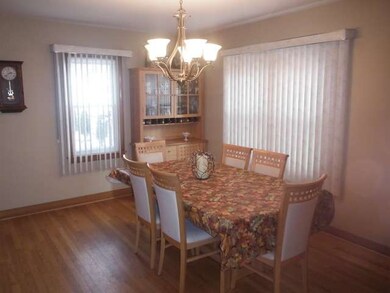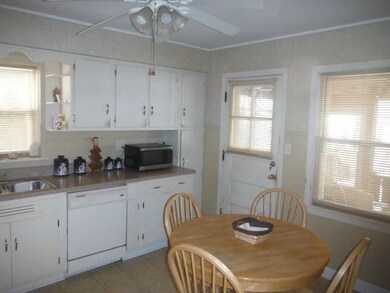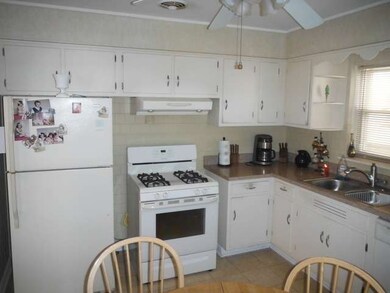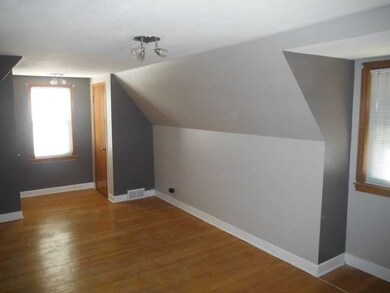
2229 N 74th Ct Elmwood Park, IL 60707
Estimated Value: $326,000 - $370,000
Highlights
- Above Ground Pool
- Deck
- Wood Flooring
- Cape Cod Architecture
- Recreation Room
- Main Floor Bedroom
About This Home
As of March 2015LONGTIME OWNER HATES TO LEAVE THIS GREAT EXPANDED CAPE COD WITH GREAT SPACE. HOME FEATURES NICE SIZED LIVING ROOM, THREE BEDROOMS, TWO BATHROOMS, FORMAL DINING ROOM, EAT-IN KITCHEN, AND THREE SEASON ROOM. BIG BACK YARD WITH POOL, DECK, AND BRICK 2 CAR GARAGE. FULL OPEN BASEMENT WITH EXTERIOR ACCESS PROVIDES FOR STORAGE AND LIVING SPACE. SOLD AS-IS AND BUYER TO ASSUME SMALL LIST OF VILLAGE REPAIRS - NOT BAD AT ALL.
Last Agent to Sell the Property
River Elm Properties License #471002646 Listed on: 11/25/2014
Home Details
Home Type
- Single Family
Est. Annual Taxes
- $7,218
Year Built
- 1955
Lot Details
- 3,920
Parking
- Detached Garage
- Garage Transmitter
- Garage Door Opener
- Off Alley Driveway
- Parking Included in Price
- Garage Is Owned
Home Design
- Cape Cod Architecture
- Brick Exterior Construction
- Slab Foundation
- Asphalt Shingled Roof
Interior Spaces
- Main Floor Bedroom
- Entrance Foyer
- Recreation Room
- Screened Porch
- Lower Floor Utility Room
- Wood Flooring
- Partially Finished Basement
- Basement Fills Entire Space Under The House
- Storm Screens
Kitchen
- Breakfast Bar
- Oven or Range
- Microwave
- Dishwasher
Laundry
- Dryer
- Washer
Outdoor Features
- Above Ground Pool
- Deck
Utilities
- Forced Air Heating and Cooling System
- Heating System Uses Gas
- Lake Michigan Water
Additional Features
- East or West Exposure
- Property is near a bus stop
Listing and Financial Details
- Homeowner Tax Exemptions
- $2,000 Seller Concession
Ownership History
Purchase Details
Home Financials for this Owner
Home Financials are based on the most recent Mortgage that was taken out on this home.Purchase Details
Home Financials for this Owner
Home Financials are based on the most recent Mortgage that was taken out on this home.Similar Homes in Elmwood Park, IL
Home Values in the Area
Average Home Value in this Area
Purchase History
| Date | Buyer | Sale Price | Title Company |
|---|---|---|---|
| Rios Angelica | $211,000 | Multiple | |
| Swider Joseph | $100,000 | Land Title Group |
Mortgage History
| Date | Status | Borrower | Loan Amount |
|---|---|---|---|
| Open | Rios Angelica | $39,344 | |
| Open | Rios Angelica | $207,178 | |
| Closed | Rios Angelica | $6,000 | |
| Previous Owner | Swider Joseph | $100,000 | |
| Previous Owner | Swider Joseph | $35,000 | |
| Previous Owner | Swider Joseph | $119,480 |
Property History
| Date | Event | Price | Change | Sq Ft Price |
|---|---|---|---|---|
| 03/16/2015 03/16/15 | Sold | $211,000 | -1.8% | $157 / Sq Ft |
| 01/24/2015 01/24/15 | Pending | -- | -- | -- |
| 01/20/2015 01/20/15 | For Sale | $214,900 | 0.0% | $160 / Sq Ft |
| 01/11/2015 01/11/15 | Pending | -- | -- | -- |
| 11/25/2014 11/25/14 | For Sale | $214,900 | -- | $160 / Sq Ft |
Tax History Compared to Growth
Tax History
| Year | Tax Paid | Tax Assessment Tax Assessment Total Assessment is a certain percentage of the fair market value that is determined by local assessors to be the total taxable value of land and additions on the property. | Land | Improvement |
|---|---|---|---|---|
| 2024 | $7,218 | $28,001 | $5,738 | $22,263 |
| 2023 | $7,218 | $28,001 | $5,738 | $22,263 |
| 2022 | $7,218 | $28,001 | $5,738 | $22,263 |
| 2021 | $6,165 | $19,743 | $3,825 | $15,918 |
| 2020 | $6,039 | $19,743 | $3,825 | $15,918 |
| 2019 | $5,448 | $22,109 | $3,825 | $18,284 |
| 2018 | $4,453 | $17,149 | $3,293 | $13,856 |
| 2017 | $4,324 | $17,149 | $3,293 | $13,856 |
| 2016 | $4,148 | $17,149 | $3,293 | $13,856 |
| 2015 | $6,774 | $21,802 | $2,975 | $18,827 |
| 2014 | $6,599 | $21,802 | $2,975 | $18,827 |
| 2013 | $5,107 | $21,802 | $2,975 | $18,827 |
Agents Affiliated with this Home
-
Jon Zivojnovic

Seller's Agent in 2015
Jon Zivojnovic
River Elm Properties
(708) 456-9200
51 in this area
85 Total Sales
-
Araceli Morales

Buyer's Agent in 2015
Araceli Morales
Royal Service Realty Home Sweet Home
(773) 991-4047
16 Total Sales
Map
Source: Midwest Real Estate Data (MRED)
MLS Number: MRD08792839
APN: 12-36-211-006-0000
- 2207 N 74th Ct Unit 2
- 2311 N 74th Ave
- 2201 N 74th Ct
- 2314 N 73rd Ct
- 2134 N 74th Ave
- 2130 N 74th Ct
- 2318 N 73rd Ave
- 2128 N 75th Ave
- 2144 N 73rd Ave
- 2205 N 73rd Ave
- 7230 W Belden Ave Unit 1
- 7230 W Belden Ave Unit 3
- 2329 N 73rd Ave
- 2106 N 75th Ave
- 2029 N 74th Ct
- 2334 N Harlem Ave Unit 3C
- 2021 N 73rd Ct
- 2504 N 73rd Ave
- 2020 N 73rd Ave Unit GE
- 2155 N Harlem Ave Unit 205
- 2229 N 74th Ct
- 2231 N 74th Ct
- 2225 N 74th Ct
- 2223 N 74th Ct
- 2235 N 74th Ct
- 2219 N 74th Ct
- 2217 N 74th Ct
- 2226 N 74th Ave
- 2230 N 74th Ave
- 2237 N 74th Ct
- 2224 N 74th Ave
- 2220 N 74th Ave
- 2215 N 74th Ct
- 2241 N 74th Ct
- 2218 N 74th Ave
- 2236 N 74th Ave
- 2226 N 74th Ct
- 2228 N 74th Ct
- 2224 N 74th Ct
- 2238 N 74th Ave
