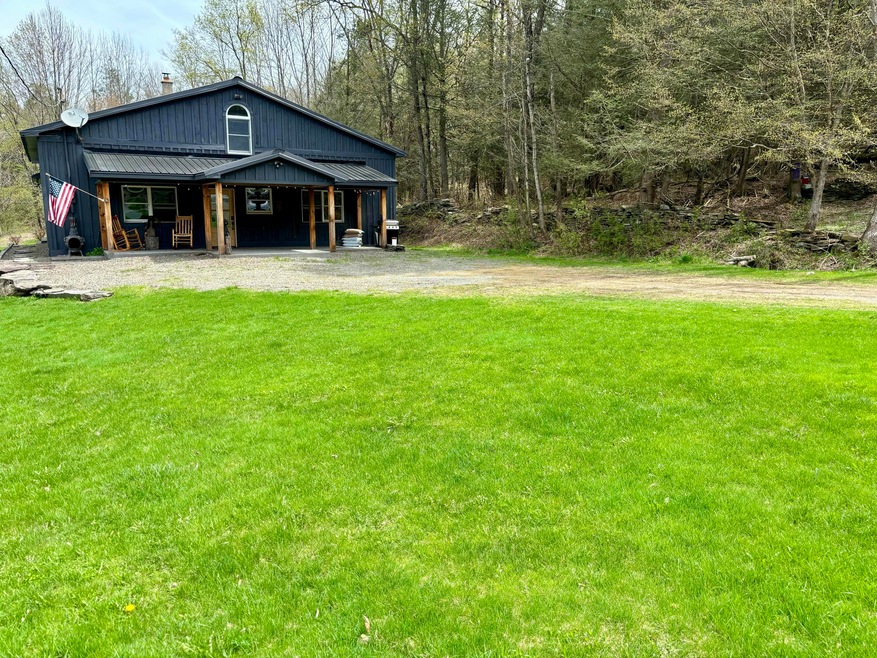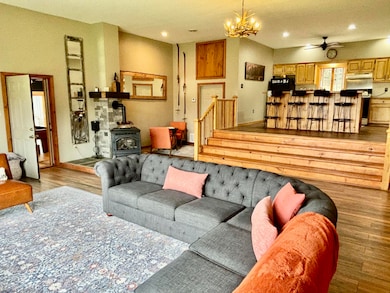
2229 Old Newburg Turnpike Union Dale, PA 18470
Estimated payment $2,126/month
Highlights
- Open Floorplan
- Main Floor Primary Bedroom
- Great Room
- Chalet
- High Ceiling
- No HOA
About This Home
Welcome home! Just minutes from Elk Mountain, this gorgeous 4-bedroom, 2-bath retreat offers the perfect blend of style and convenience. Inside features an open floor plan with 11-foot great room ceiling, a newly added game room, updated flooring, new and renovated baths, expanded electric, new Anderson doors, and an on-demand water heater.Outside, enjoy modern exterior updates, a durable metal roof (just 3 years old), new well pump, new oil tank, a covered porch, and an infinity-style fire pit—all set on over two serene acres with your own private pond. A perfect mountain home!
Listing Agent
CENTURY 21 Keim - E. Stroudsburg License #RS342291 Listed on: 05/02/2025

Home Details
Home Type
- Single Family
Est. Annual Taxes
- $2,256
Year Built
- Built in 1993 | Remodeled
Lot Details
- 2.02 Acre Lot
- Level Lot
- Cleared Lot
Parking
- Paved Parking
Home Design
- House
- Chalet
- Contemporary Architecture
- Metal Roof
- Wood Siding
Interior Spaces
- 1,730 Sq Ft Home
- 2-Story Property
- Open Floorplan
- Woodwork
- High Ceiling
- Ceiling Fan
- Sliding Doors
- Entrance Foyer
- Great Room
- Game Room
- Washer and Electric Dryer Hookup
Kitchen
- Breakfast Bar
- Gas Oven
- Gas Range
- Dishwasher
Flooring
- Laminate
- Tile
Bedrooms and Bathrooms
- 4 Bedrooms
- Primary Bedroom on Main
- 2 Full Bathrooms
- Primary bathroom on main floor
Home Security
- Storm Doors
- Fire and Smoke Detector
Outdoor Features
- Covered patio or porch
- Fire Pit
- Shed
Utilities
- Cooling Available
- Floor Furnace
- Heating System Uses Oil
- Pellet Stove burns compressed wood to generate heat
- 200+ Amp Service
- Well
- On Site Septic
Community Details
- No Home Owners Association
Listing and Financial Details
- Assessor Parcel Number 189.00-1,073.00,000
Map
Home Values in the Area
Average Home Value in this Area
Tax History
| Year | Tax Paid | Tax Assessment Tax Assessment Total Assessment is a certain percentage of the fair market value that is determined by local assessors to be the total taxable value of land and additions on the property. | Land | Improvement |
|---|---|---|---|---|
| 2025 | $2,298 | $35,200 | $6,300 | $28,900 |
| 2024 | $2,237 | $35,200 | $6,300 | $28,900 |
| 2023 | $2,124 | $35,200 | $6,300 | $28,900 |
| 2022 | $2,113 | $35,200 | $6,300 | $28,900 |
| 2021 | $2,078 | $35,200 | $6,300 | $28,900 |
| 2020 | $2,000 | $35,200 | $6,300 | $28,900 |
| 2019 | $2,017 | $35,200 | $6,300 | $28,900 |
| 2018 | $1,977 | $35,200 | $6,300 | $28,900 |
| 2017 | $35,200 | $35,200 | $6,300 | $28,900 |
| 2016 | $1,850 | $35,200 | $6,300 | $28,900 |
| 2015 | $370 | $35,200 | $0 | $0 |
| 2014 | $370 | $35,200 | $0 | $0 |
Property History
| Date | Event | Price | Change | Sq Ft Price |
|---|---|---|---|---|
| 06/10/2025 06/10/25 | Pending | -- | -- | -- |
| 05/01/2025 05/01/25 | For Sale | $349,900 | +164.1% | $180 / Sq Ft |
| 10/29/2018 10/29/18 | Sold | $132,500 | -1.8% | $77 / Sq Ft |
| 09/10/2018 09/10/18 | Pending | -- | -- | -- |
| 08/27/2018 08/27/18 | For Sale | $134,900 | -- | $78 / Sq Ft |
Purchase History
| Date | Type | Sale Price | Title Company |
|---|---|---|---|
| Deed | $132,500 | Inter County Abstract | |
| Sheriffs Deed | $52,561 | None Available | |
| Deed | $152,500 | None Available |
Mortgage History
| Date | Status | Loan Amount | Loan Type |
|---|---|---|---|
| Open | $106,000 | New Conventional | |
| Previous Owner | $155,612 | Purchase Money Mortgage | |
| Previous Owner | $30,000 | Credit Line Revolving | |
| Previous Owner | $50,000 | Future Advance Clause Open End Mortgage |
Similar Homes in Union Dale, PA
Source: Pocono Mountains Association of REALTORS®
MLS Number: PM-131799
APN: 189.00-1-073.00-000
- 0 Old Newburg Turnpike
- 12646 Pennsylvania 92
- 12 12th St
- 162 Fall Ln
- 00 Crossroad Rd
- 106 Stark Rd
- 809 Thorn Hill Rd
- 4089 State Route 2073
- 3885 State Route 2073
- 0 State Route 2073
- 595 Foster Dr
- 803 Paye Hill Rd
- 272 Lake Blvd
- 660 Wildenberg Rd
- 2748 Pennay Hill Rd
- 600 Paye Hill Rd
- 1405 Ball Pond Rd
- 1885 Baldwin Rd
- 529 Pennsylvania 370
- 00 Elkdale Rd






