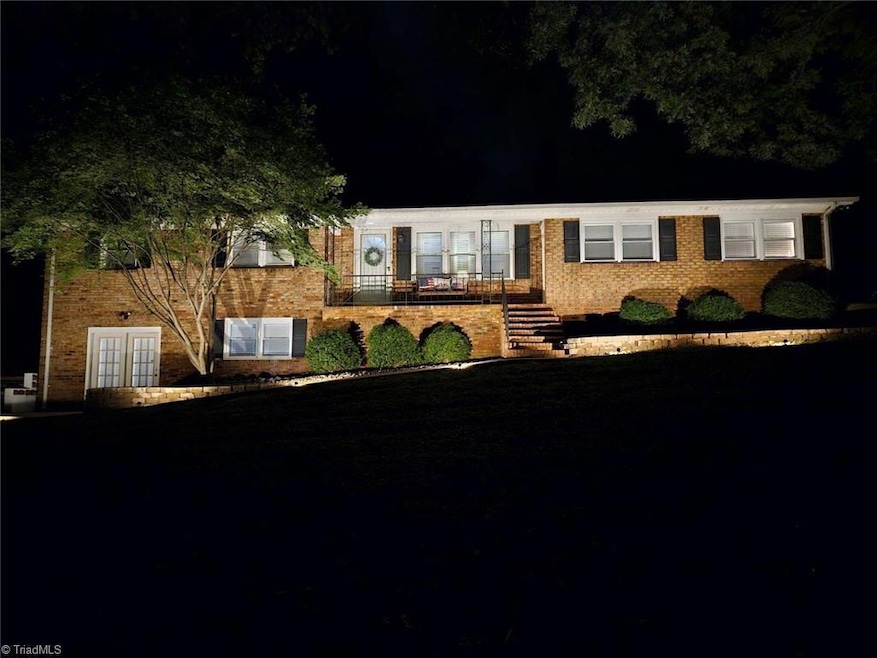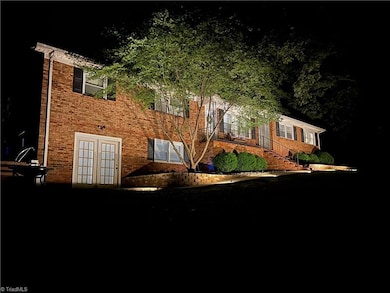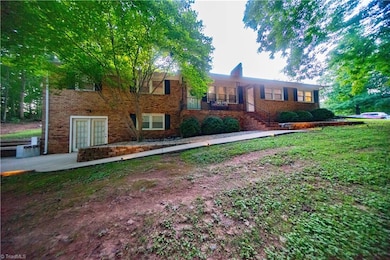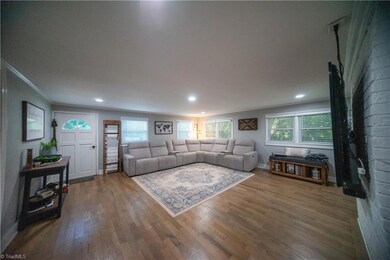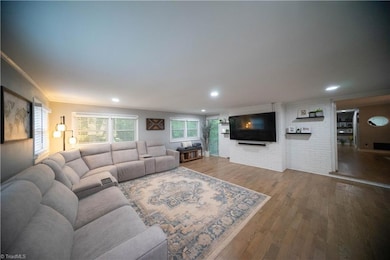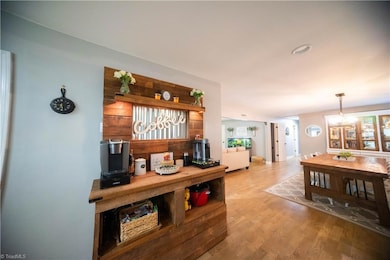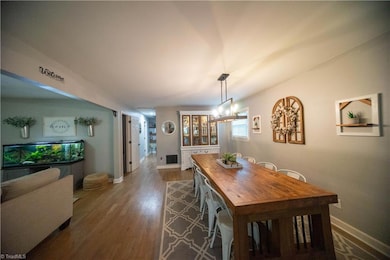
2229 Old Wilkesboro Rd Statesville, NC 28625
Highlights
- Hot Property
- No HOA
- Tankless Water Heater
- 1.47 Acre Lot
- Porch
- Outdoor Storage
About This Home
As of September 2024Incredibly beautiful brick ranch with just under 2 acres. Perfect location, close to restaurants, shopping and I-40 for easy commute. The main level features a massive family room plus a separate living room with fireplace and a spacious dining room which is adjacent to the kitchen. The master bedroom has a newly added en suite bathroom that is sure to impress. The basement offers a bonus room plus 3 additional rooms that are currently being used as bedrooms although they do not have windows for egress. Also included in the basement is a full bath and laundry room. Outside, enjoy a covered front porch and a patio area just off the front of the walk out basement. The backyard showcases a screened in patio and 20x20 storage shed. Also in the back yard, you will be impressed with a gorgeous rock waterfall feature which lights up at night along with a hammock and fire pit accompanied by swings for complete relaxation with family and friends!
Home Details
Home Type
- Single Family
Est. Annual Taxes
- $1,150
Year Built
- Built in 1970
Lot Details
- 1.47 Acre Lot
- Lot Dimensions are 247 x 273 x 330 x 134 x 154
- Property is zoned RA
Parking
- Driveway
Home Design
- Brick Exterior Construction
Interior Spaces
- 2,456 Sq Ft Home
- Property has 1 Level
- Ceiling Fan
- Living Room with Fireplace
- Partially Finished Basement
- Sump Pump
- Dryer Hookup
Kitchen
- Free-Standing Range
- Ice Maker
- Dishwasher
Bedrooms and Bathrooms
- 2 Bedrooms
Outdoor Features
- Outdoor Storage
- Porch
Utilities
- Forced Air Heating and Cooling System
- Heat Pump System
- Tankless Water Heater
Community Details
- No Home Owners Association
Listing and Financial Details
- Assessor Parcel Number 4736012141000
- 1% Total Tax Rate
Ownership History
Purchase Details
Home Financials for this Owner
Home Financials are based on the most recent Mortgage that was taken out on this home.Purchase Details
Purchase Details
Purchase Details
Purchase Details
Similar Homes in Statesville, NC
Home Values in the Area
Average Home Value in this Area
Purchase History
| Date | Type | Sale Price | Title Company |
|---|---|---|---|
| Warranty Deed | $155,000 | None Available | |
| Deed | $64,000 | -- | |
| Deed | -- | -- | |
| Deed | -- | -- | |
| Deed | -- | -- |
Mortgage History
| Date | Status | Loan Amount | Loan Type |
|---|---|---|---|
| Open | $80,950 | Construction | |
| Open | $140,923 | FHA |
Property History
| Date | Event | Price | Change | Sq Ft Price |
|---|---|---|---|---|
| 06/19/2025 06/19/25 | Price Changed | $368,000 | -1.9% | $143 / Sq Ft |
| 06/10/2025 06/10/25 | For Sale | $375,000 | +11.9% | $146 / Sq Ft |
| 09/26/2024 09/26/24 | Sold | $335,000 | -4.3% | $136 / Sq Ft |
| 09/06/2024 09/06/24 | Pending | -- | -- | -- |
| 09/04/2024 09/04/24 | Price Changed | $349,900 | -1.4% | $142 / Sq Ft |
| 08/23/2024 08/23/24 | Price Changed | $355,000 | -2.7% | $145 / Sq Ft |
| 08/11/2024 08/11/24 | For Sale | $365,000 | +135.5% | $149 / Sq Ft |
| 03/05/2021 03/05/21 | Sold | $155,000 | -1.3% | $62 / Sq Ft |
| 01/21/2021 01/21/21 | Pending | -- | -- | -- |
| 01/21/2021 01/21/21 | For Sale | $157,000 | -- | $62 / Sq Ft |
Tax History Compared to Growth
Tax History
| Year | Tax Paid | Tax Assessment Tax Assessment Total Assessment is a certain percentage of the fair market value that is determined by local assessors to be the total taxable value of land and additions on the property. | Land | Improvement |
|---|---|---|---|---|
| 2024 | $139 | $22,120 | $22,120 | $0 |
| 2023 | $131 | $22,120 | $22,120 | $0 |
| 2022 | $100 | $15,910 | $15,910 | $0 |
| 2021 | $100 | $15,910 | $15,910 | $0 |
| 2020 | $100 | $15,910 | $15,910 | $0 |
| 2019 | $98 | $15,910 | $15,910 | $0 |
| 2018 | $95 | $15,910 | $15,910 | $0 |
| 2017 | $95 | $15,910 | $15,910 | $0 |
| 2016 | $95 | $15,910 | $15,910 | $0 |
| 2015 | $95 | $15,910 | $15,910 | $0 |
| 2014 | $88 | $15,910 | $15,910 | $0 |
Agents Affiliated with this Home
-
Jill Galliher

Seller's Agent in 2025
Jill Galliher
Keller Williams Unified
(704) 657-5050
150 in this area
264 Total Sales
-
Tammy Kennedy

Seller's Agent in 2024
Tammy Kennedy
eXp Realty
(704) 657-8995
64 in this area
148 Total Sales
-
R
Seller Co-Listing Agent in 2021
Roxy Kennedy
EXP Realty LLC Mooresville
Map
Source: Triad MLS
MLS Number: 1152132
APN: 4736-01-1125.000
- 2274 Old Wilkesboro Rd
- 165 Fieldstone Farm Dr
- 123 Cross Creek Dr
- 64 Heavenly Dr Unit 64
- 105 Classic Ln
- 3643 S Chipley Ford Rd
- 148-151& 229-233 S Chipley Ford Rd
- 2149 S Chipley Ford Rd
- 1902 Old Wilkesboro Rd
- 129 Sara Ln
- 128 Backrush Ct
- 1528 Avondale Dr
- 301 Museum Rd
- 0000 Beverly Dr Unit 88 & 89
- 120 Rosy Apple Ln Unit 124
- 103 Roseman Ln
- 117 Natures Trail
- 131 Clearview Rd
- 176 Travis Loop
- 0000 Wilkesboro Hwy
