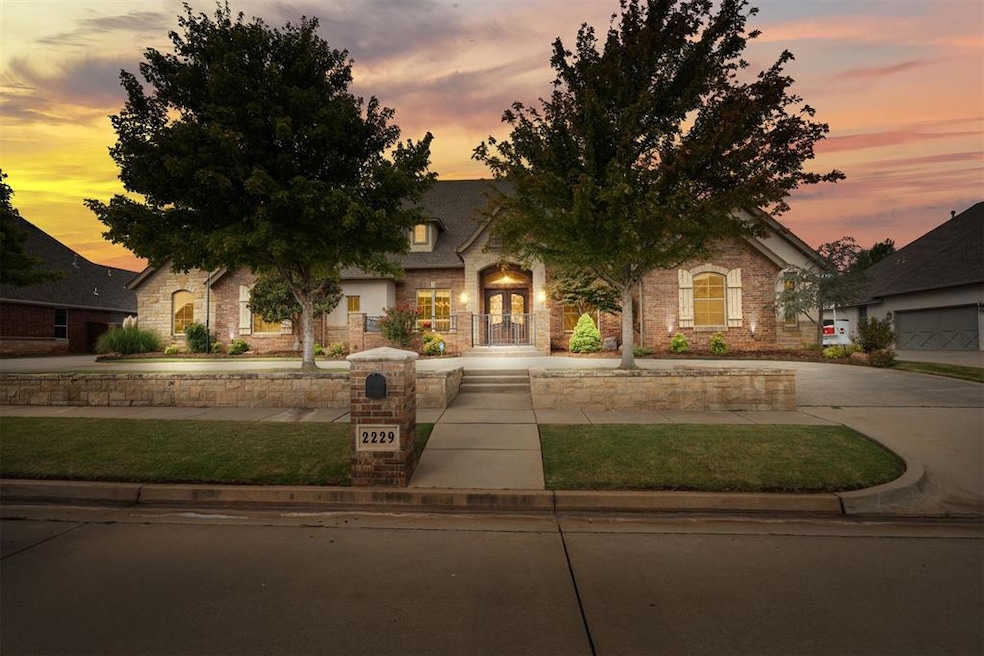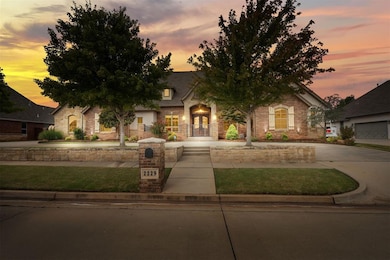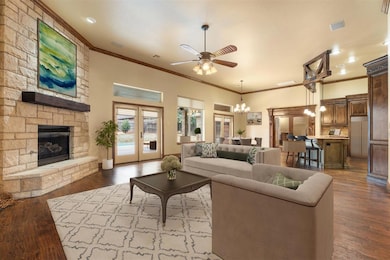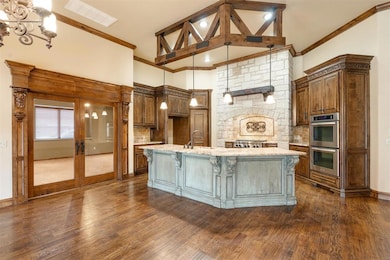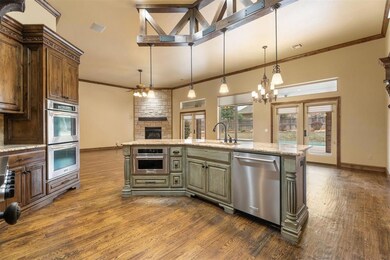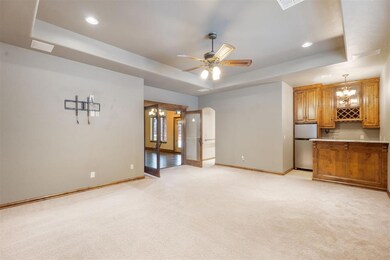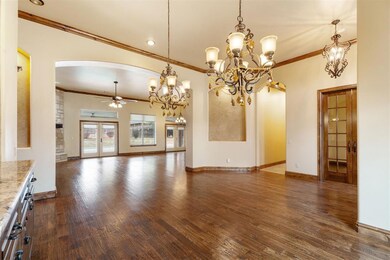
Estimated payment $4,312/month
Highlights
- Outdoor Pool
- Traditional Architecture
- Covered Patio or Porch
- Parkland Elementary School Rated A
- Wood Flooring
- Circular Driveway
About This Home
With an appraisal that supports the price, this is your chance to own this custom-built John Nail home, where quality craftsmanship and timeless design are abundantly evident. You will be impressed by the 14-foot foyer framed by rich wood crown molding and doors with charming glass doorknobs that speak to the home's thoughtful finishes. The open-concept living and kitchen area is equally impressive—anchored by a dramatic floor-to-ceiling stone fireplace and nearly wall-to-wall windows that frame the resort-style backyard. You will enjoy the functional and beautiful chef’s kitchen, featuring a six-burner gas cooktop, generous island, and ample storage. The primary suite offers a sense of quiet luxury with a coffered ceiling, plantation-shuttered windows, and a spa-style bath complete with dual vanities, a soaking tub, and a spacious walk-in closet. A private guest wing with its own kitchenette, bedroom, and bath provides flexibility for visitors or extended stays. The backyard will please young and old, with a pool that is sure to delight during our summer season and a covered patio with lots of design options for your outdoor living dreams. Discreet upgrades and hidden surprises (ask about the garage!) make this home even more remarkable. The seller has chosen a price that prioritizes getting the home sold as opposed to getting every last dollar. Call today for your private tour!
Home Details
Home Type
- Single Family
Est. Annual Taxes
- $7,289
Year Built
- Built in 2011
Lot Details
- 0.36 Acre Lot
- East Facing Home
- Fenced
- Interior Lot
- Sprinkler System
HOA Fees
- $35 Monthly HOA Fees
Parking
- 3 Car Attached Garage
- Garage Door Opener
- Circular Driveway
Home Design
- Traditional Architecture
- Slab Foundation
- Brick Frame
- Composition Roof
- Stone
Interior Spaces
- 3,792 Sq Ft Home
- 1-Story Property
- Woodwork
- Crown Molding
- Ceiling Fan
- Metal Fireplace
- Plantation Shutters
- Utility Room with Study Area
- Laundry Room
- Inside Utility
Kitchen
- Built-In Oven
- Electric Oven
- Built-In Range
- Microwave
- Dishwasher
- Disposal
Flooring
- Wood
- Carpet
- Tile
Bedrooms and Bathrooms
- 4 Bedrooms
- Soaking Tub
Home Security
- Home Security System
- Fire and Smoke Detector
Pool
- Outdoor Pool
- Fence Around Pool
Outdoor Features
- Covered Patio or Porch
Schools
- Parkland Elementary School
- Yukon Middle School
- Yukon High School
Utilities
- Zoned Heating and Cooling
- Hot Water Heating System
- Cable TV Available
Community Details
- Association fees include maintenance common areas
- Mandatory home owners association
Listing and Financial Details
- Legal Lot and Block 5 / 13
Map
Home Values in the Area
Average Home Value in this Area
Tax History
| Year | Tax Paid | Tax Assessment Tax Assessment Total Assessment is a certain percentage of the fair market value that is determined by local assessors to be the total taxable value of land and additions on the property. | Land | Improvement |
|---|---|---|---|---|
| 2024 | $7,289 | $70,640 | $11,723 | $58,917 |
| 2023 | $7,289 | $67,276 | $10,895 | $56,381 |
| 2022 | $6,974 | $64,073 | $9,738 | $54,335 |
| 2021 | $6,662 | $61,022 | $8,100 | $52,922 |
| 2020 | $6,581 | $61,022 | $8,100 | $52,922 |
| 2019 | $6,967 | $64,409 | $8,100 | $56,309 |
| 2018 | $6,656 | $61,342 | $8,100 | $53,242 |
| 2017 | $6,709 | $61,819 | $8,100 | $53,719 |
| 2016 | $5,914 | $60,993 | $8,100 | $52,893 |
| 2015 | -- | $53,849 | $7,862 | $45,987 |
| 2014 | -- | $52,281 | $7,759 | $44,522 |
Property History
| Date | Event | Price | List to Sale | Price per Sq Ft | Prior Sale |
|---|---|---|---|---|---|
| 11/13/2025 11/13/25 | Price Changed | $695,000 | -0.7% | $183 / Sq Ft | |
| 07/01/2025 07/01/25 | For Sale | $699,999 | +36.7% | $185 / Sq Ft | |
| 01/22/2016 01/22/16 | Sold | $512,000 | -9.4% | $135 / Sq Ft | View Prior Sale |
| 12/17/2015 12/17/15 | Pending | -- | -- | -- | |
| 10/24/2015 10/24/15 | For Sale | $565,000 | -- | $149 / Sq Ft |
Purchase History
| Date | Type | Sale Price | Title Company |
|---|---|---|---|
| Warranty Deed | $512,000 | American Eagle Title Group | |
| Warranty Deed | $67,500 | Stewart Abstract & Title Of |
Mortgage History
| Date | Status | Loan Amount | Loan Type |
|---|---|---|---|
| Previous Owner | $399,500 | No Value Available |
About the Listing Agent

As the Regional Director for 72Sold, I am pleased to utilize this impressive 12 step home selling program to help my clients get more money for their homes. Six independent studies have shown that the 72Sold program is getting sellers 8-12% more than the median price of homes sold the traditional way. The program puts buyers in a competitive atmosphere, treats them like VIPs, and elicits higher prices for sellers. Call me today to get our price for your home!
Kimberly's Other Listings
Source: MLSOK
MLS Number: 1178318
APN: 090108941
- 2229 Waterford Ln
- 2012 Yellowstone Dr
- 2216 Stone Mill Ct
- 316 E Meade Dr
- 713 Vickery Ave
- 801 Dana Dr
- 11713 NW 6th St
- 223 Cherokee Dr
- 116 E Parkland Dr
- 1331 S Ranchwood Blvd
- 616 Ellsworth Ave
- 1408 Katelyn Ct
- 1409 Katelyn Ct
- 1405 Katelyn Ct
- 1324 Katelyn Ct
- 9209 NW 147th Terrace
- 1304 Katelyn Ct
- 1300 Katelyn Ct
- 1119 Oakwood Dr
- 14512 Rochefort Ln
- 753 Caroline Dr
- 11517 NW 6th St
- 624 Vickery Ave
- 11857 NW 7th St
- 1304 Katelyn Ct
- 923 Coles Creek
- 10509 NW 19th St
- 11029 NW 8th St
- 1813 Ronald St
- 805 Arlington Dr
- 11512 NW 97th St
- 11500 NW 97th St
- 11501 Lochwood Dr
- 11621 Sagamore Dr
- 3236 Pagoda Pead Dr
- 9920 Rattlesnake Ln
- 311 W Vandament Ave
- 12300 NW 4th St
- 515 N Czech Hall Rd
- 315 Willow Place
