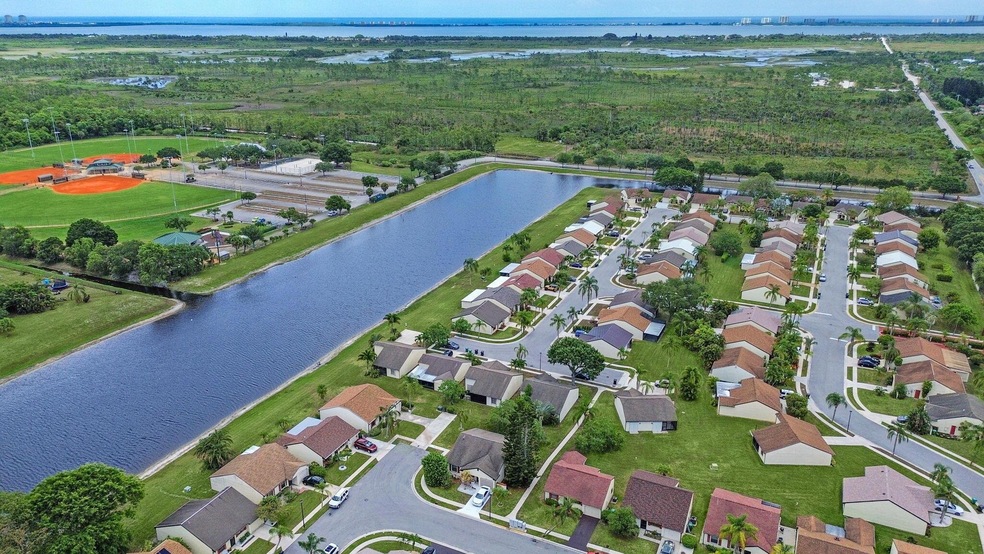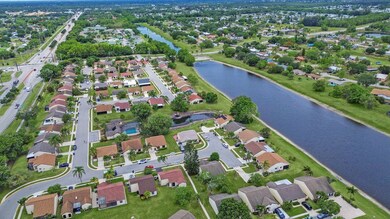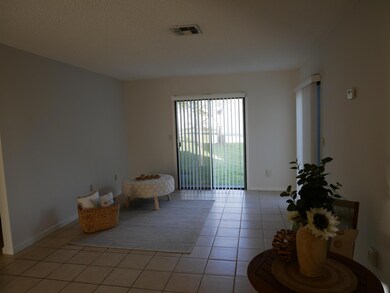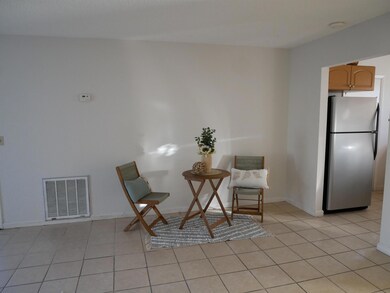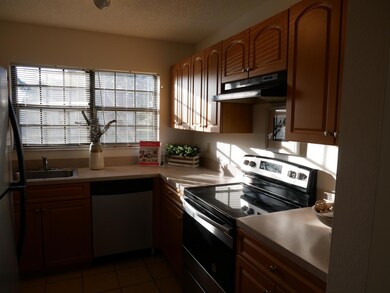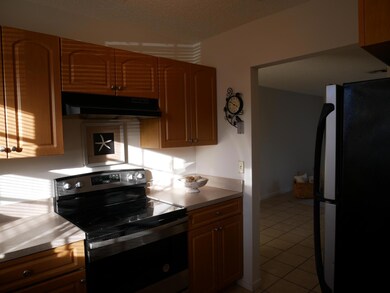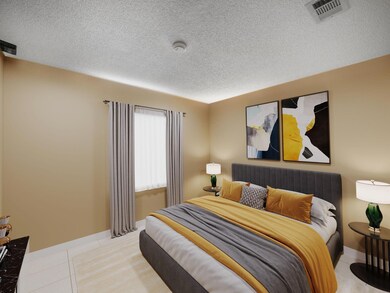
2229 SE Breckenridge Cir Port Saint Lucie, FL 34952
Sandhill Crossing NeighborhoodHighlights
- Gated Community
- Garden View
- 1 Car Attached Garage
- Clubhouse
- Community Pool
- Ceramic Tile Flooring
About This Home
As of January 2025Charming 2-bedroom, 1-bath home located in the desirable Walton Court, a gated community of 125 single-family homes with no age restrictions. Nestled between Sandhill Crane Community Park and the Savannas, this residence features a 1-car garage and a 2-car driveway. Inside, you'll find tile floors, wood cabinets, and stainless steel appliances. Walton Court offers fantastic amenities, including a community pool, lawn maintenance, and basic cable as part of the HOA. The community allows up to 2 pets but does not permit pickup trucks, motorcycles, or rentals for the first 2 years. Note: Photos are virtually staged.
Last Agent to Sell the Property
Keller Williams Realty/P B License #3440639 Listed on: 06/12/2024

Home Details
Home Type
- Single Family
Est. Annual Taxes
- $3,858
Year Built
- Built in 1984
Lot Details
- 4,135 Sq Ft Lot
- Property is zoned RS-2PS
HOA Fees
- $190 Monthly HOA Fees
Parking
- 1 Car Attached Garage
- Driveway
Home Design
- Frame Construction
- Shingle Roof
- Composition Roof
Interior Spaces
- 813 Sq Ft Home
- 1-Story Property
- Ceramic Tile Flooring
- Garden Views
- Electric Range
Bedrooms and Bathrooms
- 2 Bedrooms
- 1 Full Bathroom
Schools
- Morningside K-8 Academy Elementary School
- Northport K-8 Middle School
Utilities
- Central Heating and Cooling System
- Cable TV Available
Listing and Financial Details
- Assessor Parcel Number 342076600760005
Community Details
Overview
- Association fees include cable TV, ground maintenance, recreation facilities, reserve fund
- Port St Lucie Section 53 Subdivision
Recreation
- Community Pool
Additional Features
- Clubhouse
- Gated Community
Ownership History
Purchase Details
Home Financials for this Owner
Home Financials are based on the most recent Mortgage that was taken out on this home.Purchase Details
Home Financials for this Owner
Home Financials are based on the most recent Mortgage that was taken out on this home.Purchase Details
Home Financials for this Owner
Home Financials are based on the most recent Mortgage that was taken out on this home.Similar Homes in the area
Home Values in the Area
Average Home Value in this Area
Purchase History
| Date | Type | Sale Price | Title Company |
|---|---|---|---|
| Warranty Deed | $216,500 | None Listed On Document | |
| Warranty Deed | $216,500 | None Listed On Document | |
| Warranty Deed | $127,500 | Attorney | |
| Warranty Deed | $65,000 | -- |
Mortgage History
| Date | Status | Loan Amount | Loan Type |
|---|---|---|---|
| Previous Owner | $82,500 | Commercial | |
| Previous Owner | $58,500 | Purchase Money Mortgage |
Property History
| Date | Event | Price | Change | Sq Ft Price |
|---|---|---|---|---|
| 06/18/2025 06/18/25 | For Sale | $285,000 | +31.6% | $351 / Sq Ft |
| 01/29/2025 01/29/25 | Sold | $216,500 | -3.3% | $266 / Sq Ft |
| 01/06/2025 01/06/25 | Price Changed | $224,000 | -0.4% | $276 / Sq Ft |
| 10/30/2024 10/30/24 | Price Changed | $225,000 | -2.2% | $277 / Sq Ft |
| 09/12/2024 09/12/24 | Price Changed | $230,000 | -4.2% | $283 / Sq Ft |
| 06/15/2024 06/15/24 | For Sale | $240,000 | +88.2% | $295 / Sq Ft |
| 07/12/2019 07/12/19 | Sold | $127,500 | -12.0% | $157 / Sq Ft |
| 06/12/2019 06/12/19 | Pending | -- | -- | -- |
| 04/09/2019 04/09/19 | For Sale | $144,900 | -- | $178 / Sq Ft |
Tax History Compared to Growth
Tax History
| Year | Tax Paid | Tax Assessment Tax Assessment Total Assessment is a certain percentage of the fair market value that is determined by local assessors to be the total taxable value of land and additions on the property. | Land | Improvement |
|---|---|---|---|---|
| 2024 | $3,858 | $174,500 | $85,000 | $89,500 |
| 2023 | $3,858 | $167,200 | $85,000 | $82,200 |
| 2022 | $3,584 | $159,800 | $75,000 | $84,800 |
| 2021 | $3,128 | $114,400 | $42,000 | $72,400 |
| 2020 | $2,921 | $100,100 | $32,000 | $68,100 |
| 2019 | $2,192 | $91,100 | $30,000 | $61,100 |
| 2018 | $1,940 | $78,400 | $27,000 | $51,400 |
| 2017 | $1,776 | $63,700 | $17,000 | $46,700 |
| 2016 | $1,627 | $52,100 | $17,000 | $35,100 |
| 2015 | $1,511 | $43,700 | $12,000 | $31,700 |
| 2014 | $1,346 | $37,700 | $0 | $0 |
Agents Affiliated with this Home
-
Phillip Parisi

Seller's Agent in 2025
Phillip Parisi
Sea Flag Homes LLC
(772) 215-8661
16 in this area
317 Total Sales
-
Mark Daly
M
Seller's Agent in 2025
Mark Daly
Keller Williams Realty/P B
(561) 252-0346
1 in this area
16 Total Sales
-
Tracey Lavoll

Seller Co-Listing Agent in 2025
Tracey Lavoll
Keller Williams Realty/P B
(561) 707-8845
1 in this area
96 Total Sales
-
Harris Millman
H
Buyer's Agent in 2025
Harris Millman
Millman & Associates, Inc.
(305) 992-6445
2 in this area
4 Total Sales
-
Choice Properties
C
Seller's Agent in 2019
Choice Properties
Choice Properties
(772) 349-7777
4 in this area
49 Total Sales
Map
Source: BeachesMLS
MLS Number: R10995731
APN: 34-20-766-0076-0005
- 2234 SE Breckenridge Cir
- 2210 SE Brekenridge Cir
- 2313 SE Breckenridge Cir
- 2209 SE East Dunbrooke Cir
- 2128 SE Wild Meadow Cir
- 1422 SE Arenson Ln
- 2055 SE Wild Meadow Cir Unit 106
- 2073 SE Rainier Rd
- 1937 SE West Dunbrooke Cir
- 1343 SE Vestridge Ln
- 1382 SE Vestridge Ln
- 2055 SE West Dunbrooke Cir
- 2087 SE Wild Meadow Cir
- 2085 SE Wild Meadow Cir
- 1318 SE Vestridge Ln
- 1561 SE Arenson Ln
- 105 E Caribbean
- 2022 SE West Dunbrooke Cir
- 1618 SE Ridgewood St
- 2356 SE Calcutta Cir
