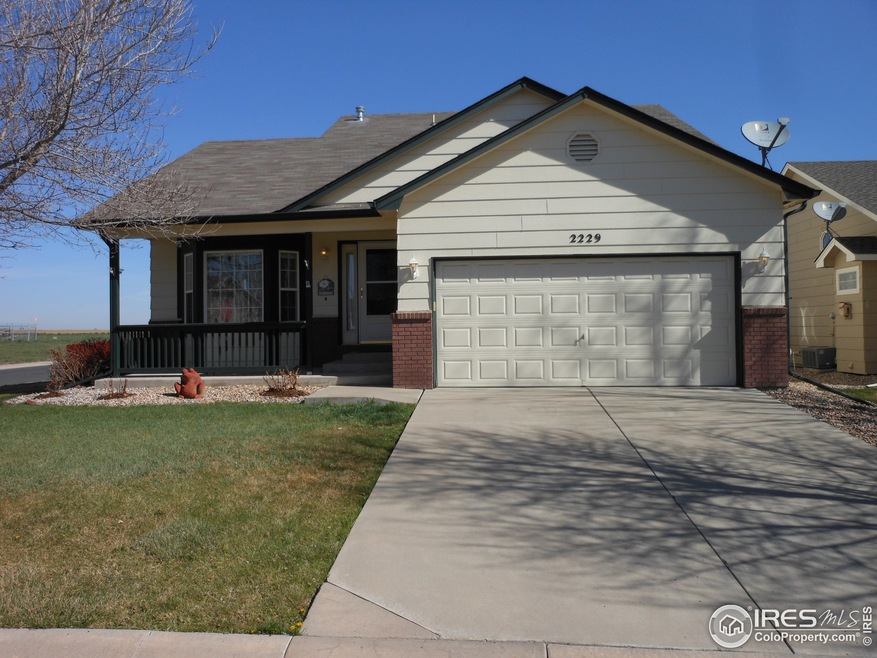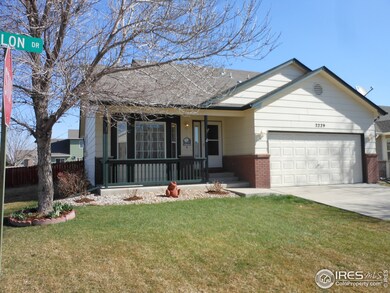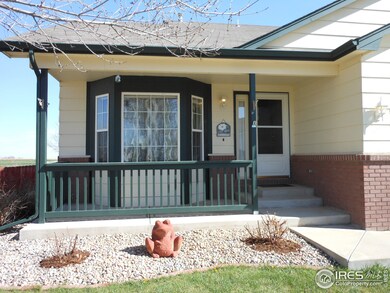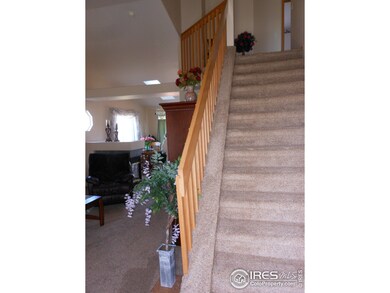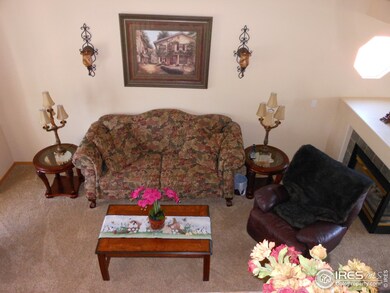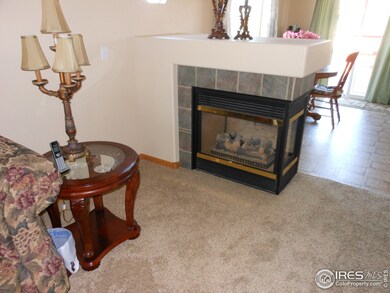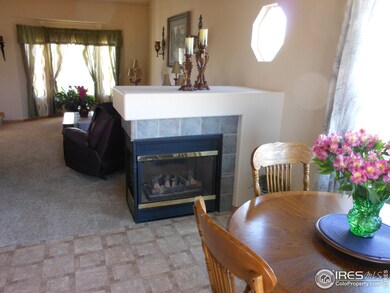
2229 Waylon Dr Johnstown, CO 80534
Estimated Value: $477,000 - $504,000
Highlights
- Open Floorplan
- Deck
- Cathedral Ceiling
- Mountain View
- Contemporary Architecture
- Main Floor Bedroom
About This Home
As of June 2014JUST Reduced!!! Very Nice 4 Bedroom, 3 Bath, 2 Story home in Podtburg Village on a Corner lot. This home is move-in Ready and in Immaculate Condition. Home features a 3 sided Fireplace in the Living Room, Main Floor Master Bedroom, and Open Floor Plan. The Basement is 90% finished with a Recreation Room and plenty of Storage. 2 of the 3 Upstairs Bedrooms have Walk-in Closets for even more Storage. Property faces South with a large deck with great Front Range Views of the Snow Capped Rockies.
Last Agent to Sell the Property
Michael L Monat
RE/MAX Alliance-Loveland Listed on: 04/11/2014
Home Details
Home Type
- Single Family
Est. Annual Taxes
- $1,261
Year Built
- Built in 1998
Lot Details
- 5,398 Sq Ft Lot
- South Facing Home
- Southern Exposure
- Wood Fence
- Corner Lot
- Level Lot
- Sprinkler System
HOA Fees
- $38 Monthly HOA Fees
Parking
- 2 Car Attached Garage
- Garage Door Opener
Home Design
- Contemporary Architecture
- Wood Frame Construction
- Composition Roof
Interior Spaces
- 2,470 Sq Ft Home
- 2-Story Property
- Open Floorplan
- Cathedral Ceiling
- Ceiling Fan
- Skylights
- Double Sided Fireplace
- Gas Log Fireplace
- Window Treatments
- Family Room
- Living Room with Fireplace
- Home Office
- Mountain Views
- Finished Basement
Kitchen
- Eat-In Kitchen
- Electric Oven or Range
- Microwave
- Dishwasher
- Disposal
Flooring
- Carpet
- Vinyl
Bedrooms and Bathrooms
- 4 Bedrooms
- Main Floor Bedroom
- Walk-In Closet
- Primary Bathroom is a Full Bathroom
- Primary bathroom on main floor
Laundry
- Laundry on main level
- Washer and Dryer Hookup
Schools
- Letford Elementary School
- Milliken Middle School
- Roosevelt High School
Utilities
- Forced Air Heating and Cooling System
- High Speed Internet
- Satellite Dish
- Cable TV Available
Additional Features
- Low Pile Carpeting
- Deck
Listing and Financial Details
- Assessor Parcel Number R7263298
Community Details
Overview
- Association fees include common amenities
- Podtburg Village Subdivision
Recreation
- Park
Ownership History
Purchase Details
Purchase Details
Purchase Details
Purchase Details
Purchase Details
Home Financials for this Owner
Home Financials are based on the most recent Mortgage that was taken out on this home.Purchase Details
Home Financials for this Owner
Home Financials are based on the most recent Mortgage that was taken out on this home.Purchase Details
Purchase Details
Home Financials for this Owner
Home Financials are based on the most recent Mortgage that was taken out on this home.Purchase Details
Home Financials for this Owner
Home Financials are based on the most recent Mortgage that was taken out on this home.Purchase Details
Home Financials for this Owner
Home Financials are based on the most recent Mortgage that was taken out on this home.Purchase Details
Home Financials for this Owner
Home Financials are based on the most recent Mortgage that was taken out on this home.Similar Homes in Johnstown, CO
Home Values in the Area
Average Home Value in this Area
Purchase History
| Date | Buyer | Sale Price | Title Company |
|---|---|---|---|
| Mary Lee Stevenson Living Trust | -- | None Listed On Document | |
| Andrew Hopp Living Trust | -- | -- | |
| Hopp Andrew P | -- | -- | |
| Andrew Hopp Living Trust | -- | None Available | |
| Hopp Andrew P | -- | Heritage Title Co | |
| Hopp Andrew P | $230,000 | North American Title | |
| Graham Monique R | $199,000 | -- | |
| Phillips Michelle Renae | -- | -- | |
| Phillips Michelle Renae | -- | Land Title Guarantee Company | |
| Phillips Jeffrey Alan | $157,000 | North American Title Co | |
| Leuluai Patiasa M | $144,500 | -- |
Mortgage History
| Date | Status | Borrower | Loan Amount |
|---|---|---|---|
| Previous Owner | Hopp Andrew P | $232,000 | |
| Previous Owner | Hopp Andrew P | $218,500 | |
| Previous Owner | Graham Monique R | $56,900 | |
| Previous Owner | Graham Monique R | $35,000 | |
| Previous Owner | Graham Monique R | $55,000 | |
| Previous Owner | Phillips Jeff | $173,200 | |
| Previous Owner | Phillips Jeffrey A | $13,000 | |
| Previous Owner | Phillips Michelle Renae | $170,700 | |
| Previous Owner | Phillips Michelle Renae | $162,000 | |
| Previous Owner | Phillips Jeffrey Alan | $125,600 | |
| Previous Owner | Leuluai Patiasa M | $144,500 | |
| Previous Owner | H J Bell Construction Inc | $100,270 | |
| Closed | Phillips Jeffrey Alan | $31,400 |
Property History
| Date | Event | Price | Change | Sq Ft Price |
|---|---|---|---|---|
| 01/28/2019 01/28/19 | Off Market | $230,000 | -- | -- |
| 06/30/2014 06/30/14 | Sold | $230,000 | -4.2% | $93 / Sq Ft |
| 05/31/2014 05/31/14 | Pending | -- | -- | -- |
| 04/11/2014 04/11/14 | For Sale | $240,000 | -- | $97 / Sq Ft |
Tax History Compared to Growth
Tax History
| Year | Tax Paid | Tax Assessment Tax Assessment Total Assessment is a certain percentage of the fair market value that is determined by local assessors to be the total taxable value of land and additions on the property. | Land | Improvement |
|---|---|---|---|---|
| 2024 | $2,776 | $29,100 | $7,060 | $22,040 |
| 2023 | $2,607 | $32,160 | $5,750 | $26,410 |
| 2022 | $2,679 | $24,980 | $4,660 | $20,320 |
| 2021 | $2,888 | $25,700 | $4,790 | $20,910 |
| 2020 | $2,600 | $23,810 | $4,150 | $19,660 |
| 2019 | $2,034 | $23,810 | $4,150 | $19,660 |
| 2018 | $1,777 | $20,790 | $3,600 | $17,190 |
| 2017 | $1,807 | $20,790 | $3,600 | $17,190 |
| 2016 | $1,452 | $16,700 | $2,790 | $13,910 |
| 2015 | $1,472 | $16,700 | $2,790 | $13,910 |
| 2014 | $1,238 | $14,500 | $2,590 | $11,910 |
Agents Affiliated with this Home
-

Seller's Agent in 2014
Michael L Monat
RE/MAX
-
Michelle Snyder

Buyer's Agent in 2014
Michelle Snyder
Structure Property Group LLC
(720) 849-0328
37 Total Sales
Map
Source: IRES MLS
MLS Number: 732502
APN: R7263298
- 2229 Waylon Dr
- 2227 Waylon Dr
- 2302 Tori Ct
- 2225 Waylon Dr
- 2230 Waylon Dr
- 2230 Podtburg Cir
- 2226 Waylon Dr
- 2228 Podtburg Cir
- 2228 Waylon Dr
- 2226 Podtburg Cir
- 2304 Tori Ct
- 2223 Waylon Dr
- 2303 Brianna Ct
- 2224 Podtburg Cir
- 2306 Tori Ct
- 2224 Waylon Dr
- 2305 Brianna Ct
- 2231 Podtburg Cir
- 2221 Waylon Dr
- 2227 Podtburg Cir
