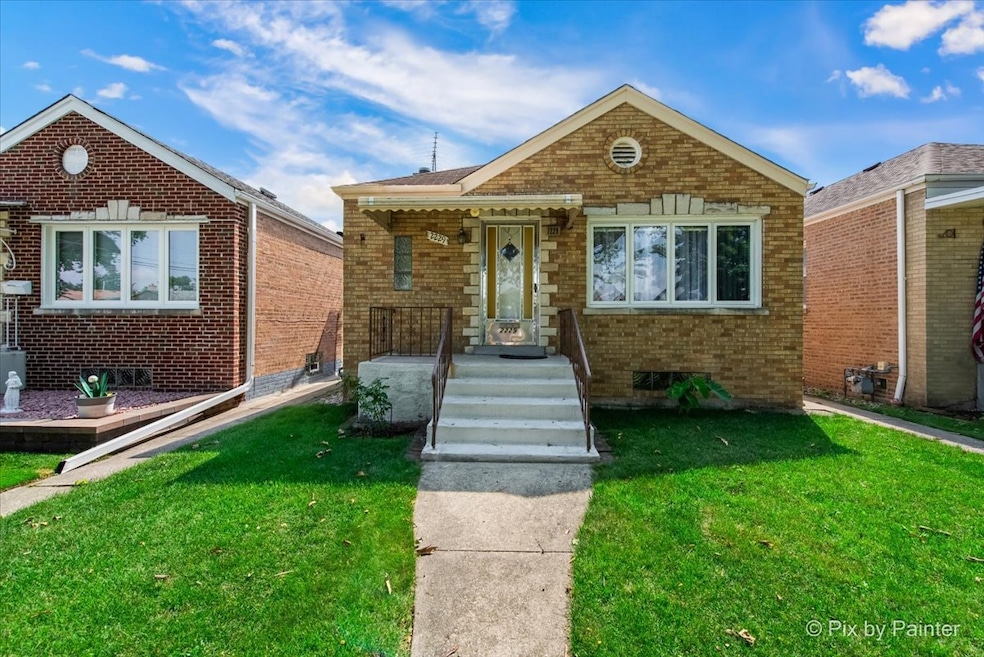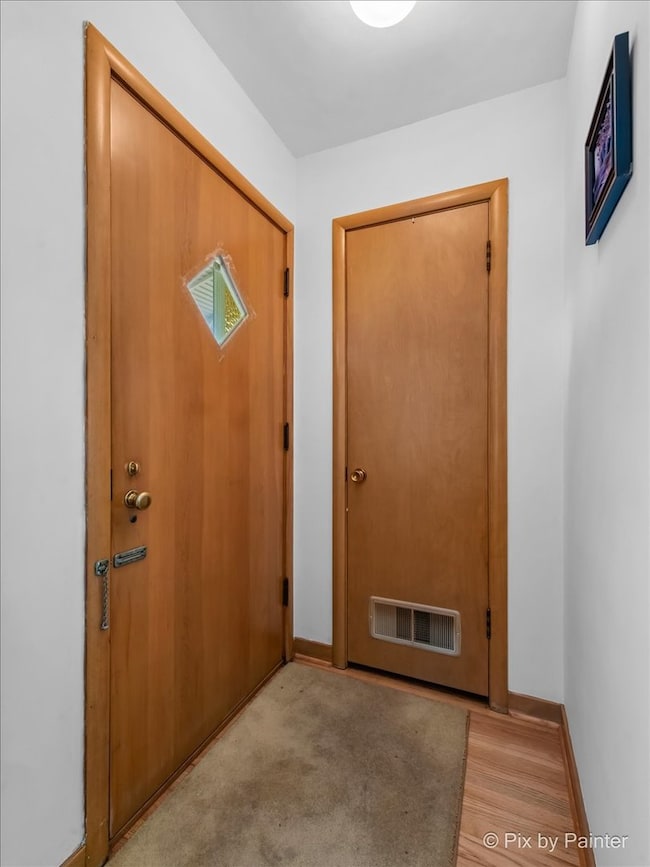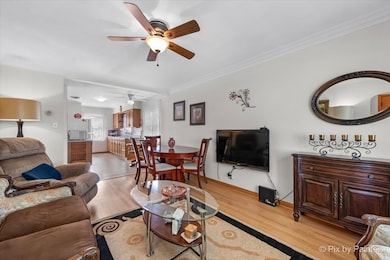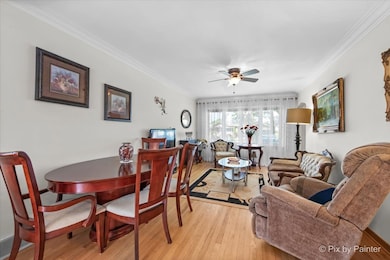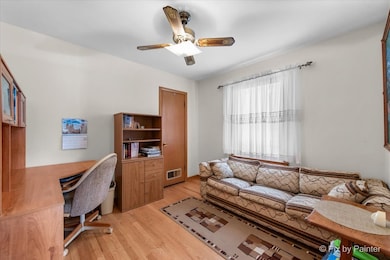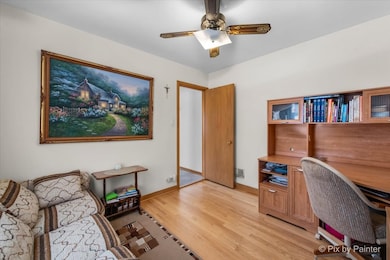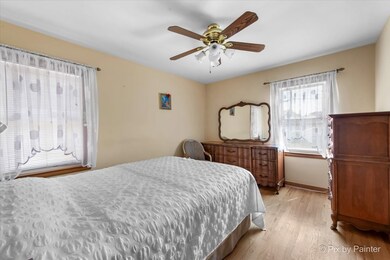
2229 Westover Ave Riverside, IL 60546
Estimated payment $1,916/month
Highlights
- Wood Flooring
- Bonus Room
- Laundry Room
- A F Ames Elementary School Rated A
- Walk-In Closet
- Fireplace in Basement
About This Home
Welcome to this beautifully maintained 2-bedroom, 1.1-bathroom home in desirable North Riverside. This property is in amazing condition and truly move-in ready. Step inside to find a bright and spacious living area, an updated kitchen with ample cabinetry, and two generous bedrooms with great closet space. The home also features a clean, full basement with fire place, offering endless possibilities for additional living or storage. Enjoy summer days in the private backyard, perfect for relaxing or entertaining, and take advantage of the rare 2-car garage. Conveniently located near parks, shopping, schools, and transportation. Don't miss this wonderful opportunity to own a turnkey home in a prime location!
Home Details
Home Type
- Single Family
Est. Annual Taxes
- $1,905
Year Built
- Built in 1952
Lot Details
- Lot Dimensions are 125x30
Parking
- 2 Car Garage
- Parking Included in Price
Home Design
- Brick Exterior Construction
Interior Spaces
- 1,000 Sq Ft Home
- 1-Story Property
- Ventless Fireplace
- Electric Fireplace
- Family Room
- Combination Dining and Living Room
- Bonus Room
- Wood Flooring
- Range
Bedrooms and Bathrooms
- 2 Bedrooms
- 2 Potential Bedrooms
- Walk-In Closet
Laundry
- Laundry Room
- Dryer
- Washer
Basement
- Basement Fills Entire Space Under The House
- Fireplace in Basement
- Finished Basement Bathroom
Schools
- Riverside Brookfield Twp Senior High School
Utilities
- Central Air
- Heating System Uses Natural Gas
- Lake Michigan Water
Map
Home Values in the Area
Average Home Value in this Area
Tax History
| Year | Tax Paid | Tax Assessment Tax Assessment Total Assessment is a certain percentage of the fair market value that is determined by local assessors to be the total taxable value of land and additions on the property. | Land | Improvement |
|---|---|---|---|---|
| 2024 | $1,905 | $24,000 | $3,750 | $20,250 |
| 2023 | $2,346 | $24,000 | $3,750 | $20,250 |
| 2022 | $2,346 | $20,325 | $3,281 | $17,044 |
| 2021 | $2,198 | $20,325 | $3,281 | $17,044 |
| 2020 | $1,985 | $20,325 | $3,281 | $17,044 |
| 2019 | $2,153 | $15,145 | $3,000 | $12,145 |
| 2018 | $2,095 | $15,145 | $3,000 | $12,145 |
| 2017 | $2,002 | $15,145 | $3,000 | $12,145 |
| 2016 | $2,891 | $14,482 | $2,625 | $11,857 |
| 2015 | $2,959 | $14,482 | $2,625 | $11,857 |
| 2014 | $2,442 | $14,482 | $2,625 | $11,857 |
| 2013 | $3,149 | $15,974 | $2,625 | $13,349 |
Property History
| Date | Event | Price | Change | Sq Ft Price |
|---|---|---|---|---|
| 07/30/2025 07/30/25 | Pending | -- | -- | -- |
| 07/18/2025 07/18/25 | For Sale | $325,000 | -- | $325 / Sq Ft |
Purchase History
| Date | Type | Sale Price | Title Company |
|---|---|---|---|
| Interfamily Deed Transfer | -- | None Available | |
| Interfamily Deed Transfer | -- | -- |
Similar Homes in the area
Source: Midwest Real Estate Data (MRED)
MLS Number: 12424603
APN: 15-25-104-014-0000
- 2311 Park Ave
- 2230 Keystone Ave
- 2527 Keystone Ave
- 472 Northgate Ct
- 8049 Country Club Ln
- 400 Selborne Rd
- 8105 W 26th St
- 8136 W 26th St
- 362 Downing Rd
- 562 Byrd Rd
- 567 Byrd Rd
- 530 Byrd Rd
- 1821 S Harlem Ave
- 8015 30th St
- 1820 Maple Ave
- 326 Evelyn Rd
- 8001 Edgewater Rd
- 503 Longcommon Rd
- 1541 Harlem Ave Unit 2S
- 1434 Circle Ave
