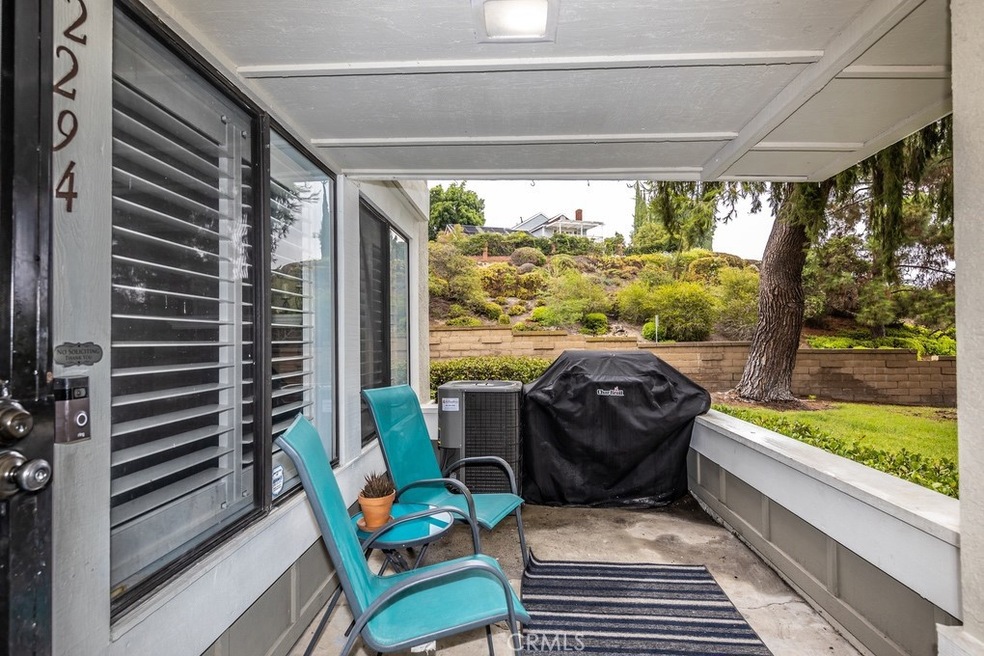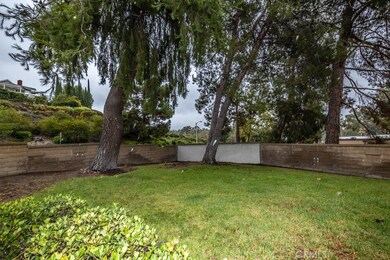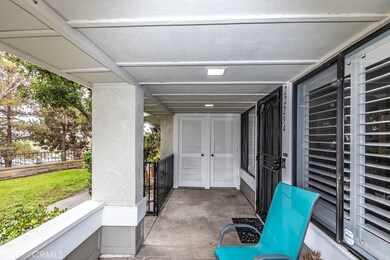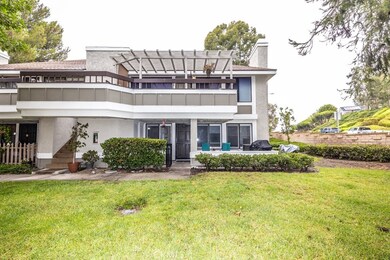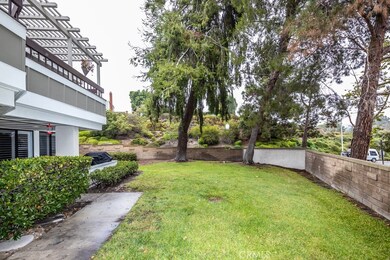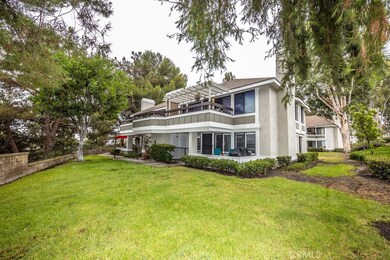
22294 Redwood Pointe Unit 6D Lake Forest, CA 92630
Highlights
- In Ground Pool
- Traditional Architecture
- Main Floor Bedroom
- La Madera Elementary School Rated A
- Wood Flooring
- Park or Greenbelt View
About This Home
As of December 2023Lower level end-unit home offers an open spacious feel with upgraded kitchen, plenty of storage with pantry, stainless appliances, granite counters, breakfast bar and open to the dining and living rooms. Main living spaces were just professionally painted and have wood flooring, the living room has a fireplace and plantation shutters. Home has two bedrooms, walk-in closet, interior laundry, air conditioning, ceiling fans, and a good-sized patio for relaxing or entertaining with plenty of HOA lawn area just out the front door. The home was re-piped in 2019. The White Oak community offers a pool two spas and plenty of parking.
Last Agent to Sell the Property
First Team Real Estate License #01321478 Listed on: 08/24/2021

Property Details
Home Type
- Condominium
Est. Annual Taxes
- $5,588
Year Built
- Built in 1983 | Remodeled
Lot Details
- Property fronts a private road
- End Unit
- No Units Located Below
- Two or More Common Walls
- Wrought Iron Fence
- Wood Fence
- 613-262-07
HOA Fees
- $318 Monthly HOA Fees
Property Views
- Park or Greenbelt
- Neighborhood
Home Design
- Traditional Architecture
- Slab Foundation
- Fire Rated Drywall
- Composition Roof
- Common Roof
- Wood Siding
- Stucco
Interior Spaces
- 957 Sq Ft Home
- 1-Story Property
- Ceiling Fan
- Recessed Lighting
- Gas Fireplace
- Plantation Shutters
- Window Screens
- Panel Doors
- Living Room with Fireplace
- L-Shaped Dining Room
Kitchen
- Breakfast Bar
- Gas Oven
- Gas Range
- Range Hood
- Microwave
- Dishwasher
- Granite Countertops
- Disposal
Flooring
- Wood
- Carpet
Bedrooms and Bathrooms
- 2 Main Level Bedrooms
- Walk-In Closet
- 1 Full Bathroom
- Bathtub with Shower
- Exhaust Fan In Bathroom
- Linen Closet In Bathroom
Laundry
- Laundry Room
- Washer and Gas Dryer Hookup
Home Security
Parking
- 1 Open Parking Space
- 2 Parking Spaces
- 1 Carport Space
- Parking Available
- Paved Parking
- Parking Permit Required
- Assigned Parking
Pool
- In Ground Pool
- Heated Spa
- In Ground Spa
- Gunite Pool
- Gunite Spa
- Fence Around Pool
Outdoor Features
- Exterior Lighting
- Slab Porch or Patio
Schools
- La Madera Elementary School
- Serrano Intermediate
- El Toro High School
Utilities
- Forced Air Heating and Cooling System
- Heating System Uses Natural Gas
- Natural Gas Connected
- Gas Water Heater
- Cable TV Available
Additional Features
- No Interior Steps
- Suburban Location
Listing and Financial Details
- Tax Lot 1
- Tax Tract Number 11834
- Assessor Parcel Number 93302356
Community Details
Overview
- 181 Units
- White Oak Association, Phone Number (949) 581-4988
- Accell Property Management HOA
- White Oak Subdivision
- Maintained Community
Amenities
- Picnic Area
Recreation
- Community Pool
- Community Spa
Pet Policy
- Pets Allowed
Security
- Carbon Monoxide Detectors
- Fire and Smoke Detector
Ownership History
Purchase Details
Home Financials for this Owner
Home Financials are based on the most recent Mortgage that was taken out on this home.Purchase Details
Purchase Details
Home Financials for this Owner
Home Financials are based on the most recent Mortgage that was taken out on this home.Purchase Details
Home Financials for this Owner
Home Financials are based on the most recent Mortgage that was taken out on this home.Purchase Details
Home Financials for this Owner
Home Financials are based on the most recent Mortgage that was taken out on this home.Purchase Details
Similar Homes in Lake Forest, CA
Home Values in the Area
Average Home Value in this Area
Purchase History
| Date | Type | Sale Price | Title Company |
|---|---|---|---|
| Grant Deed | $530,000 | Equity Title | |
| Quit Claim Deed | -- | -- | |
| Grant Deed | $440,000 | Western Resources Title | |
| Grant Deed | $281,000 | First American Title Company | |
| Interfamily Deed Transfer | -- | Stewart Title Of Ca Inc | |
| Interfamily Deed Transfer | -- | -- |
Mortgage History
| Date | Status | Loan Amount | Loan Type |
|---|---|---|---|
| Previous Owner | $320,000 | New Conventional | |
| Previous Owner | $266,950 | New Conventional | |
| Previous Owner | $50,000 | Credit Line Revolving | |
| Previous Owner | $116,500 | Purchase Money Mortgage | |
| Previous Owner | $120,000 | Unknown |
Property History
| Date | Event | Price | Change | Sq Ft Price |
|---|---|---|---|---|
| 02/14/2024 02/14/24 | Rented | $2,950 | 0.0% | -- |
| 02/05/2024 02/05/24 | Under Contract | -- | -- | -- |
| 01/30/2024 01/30/24 | For Rent | $2,950 | 0.0% | -- |
| 12/11/2023 12/11/23 | Sold | $530,000 | -1.7% | $554 / Sq Ft |
| 10/17/2023 10/17/23 | For Sale | $539,000 | +22.5% | $563 / Sq Ft |
| 11/01/2021 11/01/21 | Sold | $440,000 | +4.8% | $460 / Sq Ft |
| 08/30/2021 08/30/21 | Pending | -- | -- | -- |
| 08/30/2021 08/30/21 | For Sale | $420,000 | -4.5% | $439 / Sq Ft |
| 08/30/2021 08/30/21 | Off Market | $440,000 | -- | -- |
| 08/28/2021 08/28/21 | For Sale | $420,000 | -- | $439 / Sq Ft |
Tax History Compared to Growth
Tax History
| Year | Tax Paid | Tax Assessment Tax Assessment Total Assessment is a certain percentage of the fair market value that is determined by local assessors to be the total taxable value of land and additions on the property. | Land | Improvement |
|---|---|---|---|---|
| 2024 | $5,588 | $530,000 | $441,001 | $88,999 |
| 2023 | $4,643 | $448,800 | $368,653 | $80,147 |
| 2022 | $4,630 | $440,000 | $361,424 | $78,576 |
| 2021 | $3,345 | $318,231 | $236,940 | $81,291 |
| 2020 | $3,315 | $314,968 | $234,510 | $80,458 |
| 2019 | $3,249 | $308,793 | $229,912 | $78,881 |
| 2018 | $3,189 | $302,739 | $225,404 | $77,335 |
| 2017 | $3,125 | $296,803 | $220,984 | $75,819 |
| 2016 | $3,074 | $290,984 | $216,651 | $74,333 |
| 2015 | $3,036 | $286,614 | $213,397 | $73,217 |
| 2014 | $1,896 | $186,799 | $97,984 | $88,815 |
Agents Affiliated with this Home
-
Peggy Lee
P
Seller's Agent in 2024
Peggy Lee
eXp Realty of Greater L.A
(562) 809-9192
2 in this area
7 Total Sales
-
Meredith Drews

Buyer's Agent in 2024
Meredith Drews
Keller Williams Realty
(949) 378-5690
2 in this area
68 Total Sales
-
Bob Ampe

Seller's Agent in 2023
Bob Ampe
Coldwell Banker Realty
(949) 463-4933
9 in this area
32 Total Sales
-
Brian Wilson

Seller's Agent in 2021
Brian Wilson
First Team Real Estate
(949) 933-0852
3 in this area
39 Total Sales
Map
Source: California Regional Multiple Listing Service (CRMLS)
MLS Number: OC21177524
APN: 933-023-56
- 22272 Redwood Pointe Unit 5C
- 22192 Rim Pointe Unit 6B
- 25644 Mont Pointe Unit 1A
- 25885 Trabuco Rd Unit 14
- 25885 Trabuco Rd Unit 305
- 25885 Trabuco Rd Unit 226
- 25598 Mont Pointe Unit 4E
- 25801 Chapel Hill Dr
- 25712 Le Parc Unit 40
- 25712 Le Parc Unit 7
- 25712 Le Parc Unit 96
- 25712 Le Parc Unit 21
- 25712 Le Parc Unit 57
- 25761 Le Parc Unit 89
- 25761 Le Parc Unit 77
- 22435 Silver Spur
- 21981 Rimhurst Dr Unit L
- 21981 Rimhurst Dr Unit 154
- 22612 Rockford Dr
- 22455 Silver Spur
