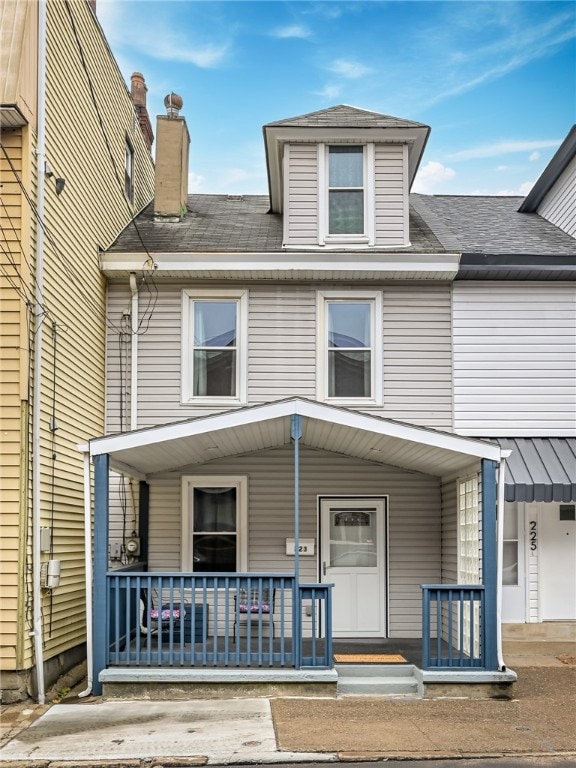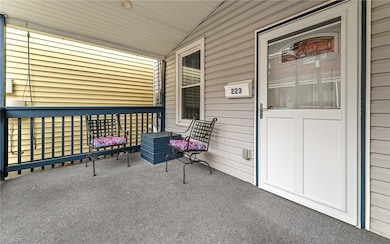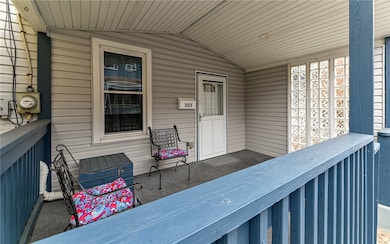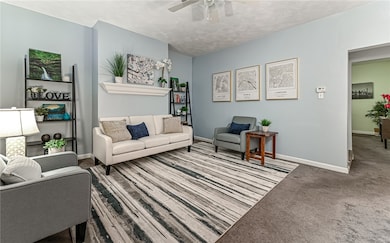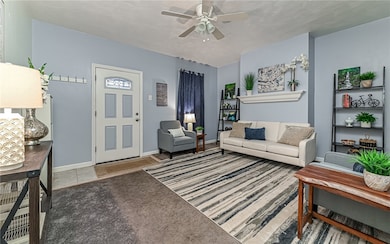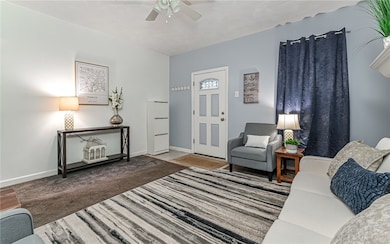223 10th St Aspinwall, PA 15215
Estimated payment $965/month
Highlights
- Colonial Architecture
- Public Transportation
- Carpet
- Fox Chapel Area High School Rated A+
- Forced Air Heating and Cooling System
About This Home
A winning combination of Price, Condition and Location! When you walk inside this home, you'll notice the generous room sizes and high ceilings that give an airy comfortable feel. Huge, amazing dining room open to the awesome "eat in kitchen" that is updated with new flooring, cabinets and countertops. Step out the back door to a level yard with POSSIBLE OFF STREET PARKING from the alley! You'll love the back staircase to the 3 bedrooms and full, updated bathroom. The fourth bedroom is captive and could also be amazing flexible space for office, gameroom or studio. Adorable front porch! Just a short walk to shopping and public transportation. Don't miss this one!
Listing Agent
BERKSHIRE HATHAWAY THE PREFERRED REALTY License #RS214640L Listed on: 11/19/2025

Home Details
Home Type
- Single Family
Est. Annual Taxes
- $852
Year Built
- Built in 1900
Lot Details
- 2,165 Sq Ft Lot
- Lot Dimensions are 17x125
Home Design
- Colonial Architecture
- Asphalt Roof
- Vinyl Siding
Interior Spaces
- 1,536 Sq Ft Home
- 2-Story Property
- Carpet
- Dishwasher
Bedrooms and Bathrooms
- 4 Bedrooms
- 1 Full Bathroom
Laundry
- Dryer
- Washer
Basement
- Basement Fills Entire Space Under The House
- Interior Basement Entry
Parking
- 1 Parking Space
- On-Street Parking
Utilities
- Forced Air Heating and Cooling System
- Heating System Uses Gas
Community Details
- Public Transportation
Map
Home Values in the Area
Average Home Value in this Area
Tax History
| Year | Tax Paid | Tax Assessment Tax Assessment Total Assessment is a certain percentage of the fair market value that is determined by local assessors to be the total taxable value of land and additions on the property. | Land | Improvement |
|---|---|---|---|---|
| 2025 | $4,577 | $135,300 | $60,500 | $74,800 |
| 2024 | $4,577 | $135,300 | $60,500 | $74,800 |
| 2023 | $4,332 | $135,300 | $60,500 | $74,800 |
| 2022 | $4,291 | $135,300 | $60,500 | $74,800 |
| 2021 | $640 | $135,300 | $60,500 | $74,800 |
| 2020 | $4,217 | $135,300 | $60,500 | $74,800 |
| 2019 | $4,217 | $135,300 | $60,500 | $74,800 |
| 2018 | $4,050 | $135,300 | $60,500 | $74,800 |
| 2017 | $4,001 | $135,300 | $60,500 | $74,800 |
| 2016 | $640 | $135,300 | $60,500 | $74,800 |
| 2015 | $640 | $135,300 | $60,500 | $74,800 |
| 2014 | $3,818 | $135,300 | $60,500 | $74,800 |
Property History
| Date | Event | Price | List to Sale | Price per Sq Ft |
|---|---|---|---|---|
| 11/19/2025 11/19/25 | For Sale | $169,900 | -- | $111 / Sq Ft |
Purchase History
| Date | Type | Sale Price | Title Company |
|---|---|---|---|
| Quit Claim Deed | -- | -- |
Source: West Penn Multi-List
MLS Number: 1731326
APN: 0169-H-00042-0000-00
- 607 W Waldheim Rd
- 401 Valley Dr
- 223 7th St
- 625 Virginia Avenue Extension
- 101 Buckingham Rd
- 413 Center Ave
- 33 5th St
- 918 W Waldheim Rd
- 700 W Waldheim Rd
- 16 4th St
- 214 Farmington Rd
- 27 3rd St
- 220 Guyasuta Rd
- 116 Westchester Place
- 206 2nd St
- 902 Delafield Rd
- 114 1st St
- 104 Brilliant Ave
- 101 The Oaks
- 329 Dorseyville
- 1 Oakhurst Cir
- 131 5th St Unit 2
- 120 1st St Unit 3
- 120 1st St Unit 2
- 23 Brilliant Ave Unit 302
- 23 Brilliant Ave Unit 203
- 23 Brilliant Ave Unit 23-301
- 21 Brilliant Ave Unit 201
- 21 Brilliant Ave Unit 203
- 345 Freeport Rd
- 411 Freeport Rd
- 605 Freeport Rd
- 1920 Middle St
- 105 19th St
- 7304 Butler St
- 1728 Chislett St
- 5700 Bunkerhill St
- 1011 Penn St
- 1653 Chislett St
- 1671-1685 Jancey St
