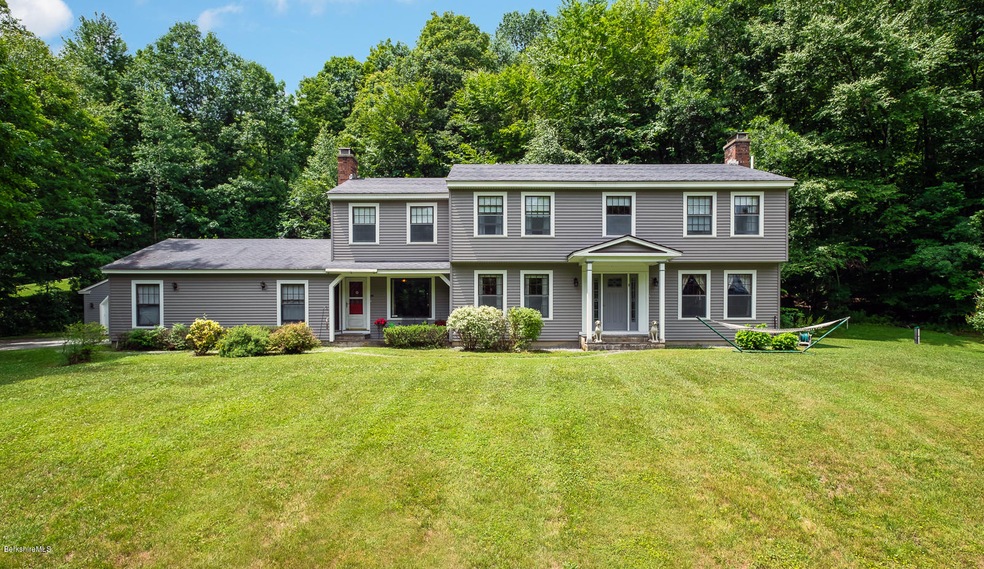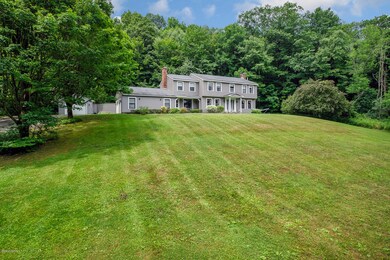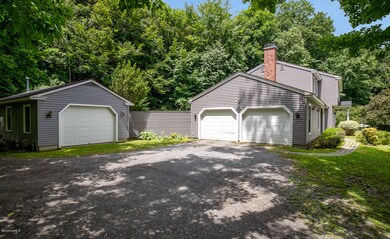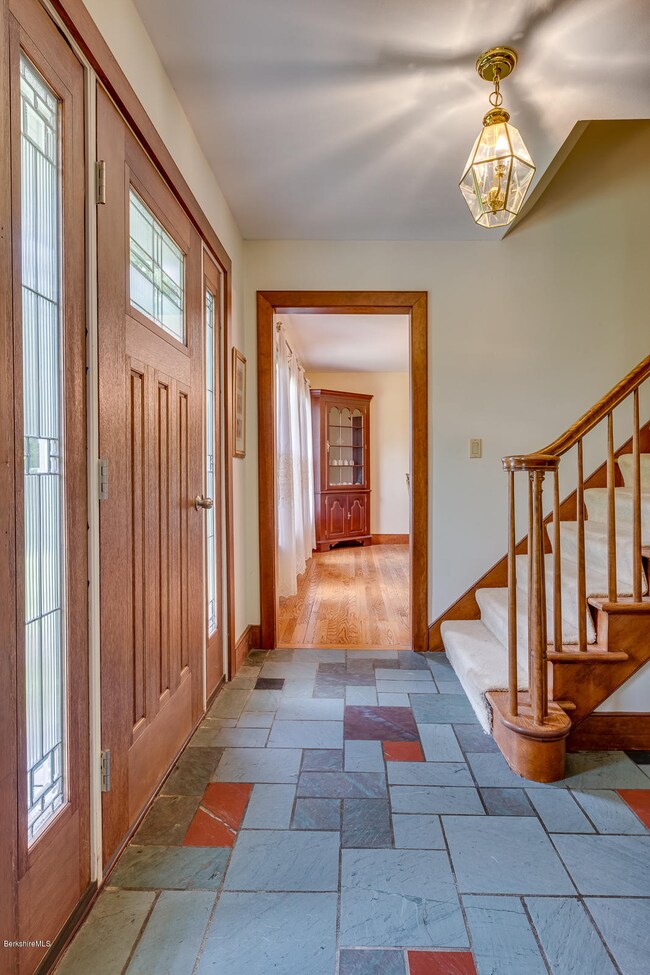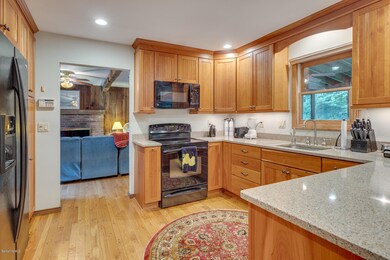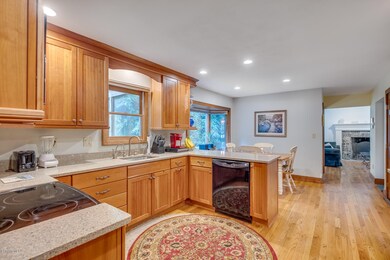
223 Bee Hill Rd Williamstown, MA 01267
Estimated Value: $635,000 - $839,000
Highlights
- Scenic Views
- 196,020 Sq Ft lot
- Deck
- Lanesborough Elementary School Rated A-
- Colonial Architecture
- Wooded Lot
About This Home
As of April 2021Welcome home to this beautifully maintained Garrison Colonial perched high above Bee Hill. This scenic road with majestic views of Williamstown is just moments to the center of town with the shops, restaurants and amenities that make our area such a wonderful place to visit or stay. Enjoy your 4.5 acres of privacy in this spacious and light filled home. Over 2800 sq.ft. of living space includes a cozy barn board den with fireplace, updated kitchen with granite counters and cherry cabinets,a breakfast nook, formal dining room and fireplaced living room. Take the inside out to your inviting screened deck with over 250 sq.ft, skylights and over head fan, where you will want to live all summer. Two ensuite bedrooms upstairs as well as 3 additional rooms and full bath gives you plenty of
Last Listed By
BURNHAM GOLD REAL ESTATE, LLC Brokerage Email: jane@burnhamgold.com License #9569089 Listed on: 07/02/2020
Home Details
Home Type
- Single Family
Est. Annual Taxes
- $9,645
Year Built
- 1975
Lot Details
- 4.5 Acre Lot
- Mature Landscaping
- Irregular Lot
- Wooded Lot
Property Views
- Scenic Vista
- Pasture
- Hills
Home Design
- Colonial Architecture
- Garrison Architecture
- Wood Frame Construction
- Asphalt Shingled Roof
- Fiberglass Roof
- Clap Board Siding
- Vinyl Siding
- Radon Mitigation System
- Clapboard
Interior Spaces
- 2,856 Sq Ft Home
- Fireplace
- Bay Window
Kitchen
- Range
- Microwave
- Dishwasher
- Granite Countertops
Flooring
- Wood
- Carpet
- Slate Flooring
Bedrooms and Bathrooms
- 5 Bedrooms
- Hydromassage or Jetted Bathtub
Laundry
- Dryer
- Washer
Unfinished Basement
- Basement Fills Entire Space Under The House
- Interior Basement Entry
- Sump Pump
Parking
- 2 Car Garage
- Automatic Garage Door Opener
- Off-Street Parking
Outdoor Features
- Deck
- Exterior Lighting
- Outbuilding
- Porch
Schools
- Williamstown Elementary School
- Mount Greylock Reg. Middle School
- Mount Greylock Reg. High School
Utilities
- Forced Air Heating and Cooling System
- Furnace
- Heating System Uses Oil
- Power Generator
- Propane
- Well
- Drilled Well
- Oil Water Heater
- Private Sewer
- Cable TV Available
Ownership History
Purchase Details
Home Financials for this Owner
Home Financials are based on the most recent Mortgage that was taken out on this home.Purchase Details
Purchase Details
Home Financials for this Owner
Home Financials are based on the most recent Mortgage that was taken out on this home.Similar Homes in Williamstown, MA
Home Values in the Area
Average Home Value in this Area
Purchase History
| Date | Buyer | Sale Price | Title Company |
|---|---|---|---|
| Falkenberg Jason E | $549,000 | None Available | |
| Gorson David M | -- | -- | |
| Olmsted Leasing Corp | $361,131 | -- | |
| Olmsted Leasing Corp | $3,869 | -- |
Mortgage History
| Date | Status | Borrower | Loan Amount |
|---|---|---|---|
| Open | Falkenberg Jason E | $494,100 | |
| Previous Owner | Vestergaard Jorgen H | $144,000 | |
| Previous Owner | Olmsted Leasing Corp | $10,000 | |
| Previous Owner | Vestergaard Jorgen H | $191,250 | |
| Previous Owner | Vestergaard Jorgen H | $30,000 |
Property History
| Date | Event | Price | Change | Sq Ft Price |
|---|---|---|---|---|
| 04/02/2021 04/02/21 | Sold | $549,000 | 0.0% | $192 / Sq Ft |
| 02/23/2021 02/23/21 | Pending | -- | -- | -- |
| 02/16/2021 02/16/21 | For Sale | $549,000 | 0.0% | $192 / Sq Ft |
| 02/16/2021 02/16/21 | Price Changed | $549,000 | 0.0% | $192 / Sq Ft |
| 10/08/2020 10/08/20 | Off Market | $549,000 | -- | -- |
| 08/01/2020 08/01/20 | Price Changed | $589,900 | -1.7% | $207 / Sq Ft |
| 07/02/2020 07/02/20 | For Sale | $599,900 | -- | $210 / Sq Ft |
Tax History Compared to Growth
Tax History
| Year | Tax Paid | Tax Assessment Tax Assessment Total Assessment is a certain percentage of the fair market value that is determined by local assessors to be the total taxable value of land and additions on the property. | Land | Improvement |
|---|---|---|---|---|
| 2025 | $9,547 | $691,800 | $271,200 | $420,600 |
| 2024 | $9,449 | $623,700 | $256,600 | $367,100 |
| 2023 | $9,424 | $582,800 | $246,800 | $336,000 |
| 2022 | $9,626 | $568,900 | $239,400 | $329,500 |
| 2021 | $9,368 | $541,500 | $239,400 | $302,100 |
| 2020 | $9,645 | $548,000 | $235,500 | $312,500 |
| 2019 | $9,523 | $527,600 | $163,000 | $364,600 |
| 2018 | $9,465 | $527,600 | $163,000 | $364,600 |
| 2017 | $9,542 | $560,000 | $201,600 | $358,400 |
| 2016 | $8,842 | $560,000 | $201,600 | $358,400 |
| 2015 | $8,742 | $560,000 | $201,600 | $358,400 |
| 2014 | $8,436 | $552,100 | $191,300 | $360,800 |
Agents Affiliated with this Home
-
Jane Miller

Seller's Agent in 2021
Jane Miller
BURNHAM GOLD REAL ESTATE, LLC
(413) 281-3181
44 in this area
70 Total Sales
-
N
Buyer's Agent in 2021
Non Member
NON-MEMBER / RECIPROCAL
Map
Source: Berkshire County Board of REALTORS®
MLS Number: 231235
APN: WILL-000152-000000-000009
- 1460 Cold Spring Rd
- 41 Bulkley St
- 111 Park St
- 0 Water St
- 160 Water St Unit 301
- 160 Water St Unit 23
- 160 Water St Unit 103
- 160 Water St Unit 209
- 160 Water St Unit 309
- 12 River Run
- 1 River Run Unit 1
- 584 Water St
- 404 North St
- 424 N Hemlock Ln
- 495 Main St
- 33 Linden St
- 21 Berkshire Dr
- 0 Holly Ln
- 1541 Green River Rd Unit 1
- 291 Cole Ave Unit 293
- 223 Bee Hill Rd
- 245 Bee Hill Rd
- 240 Bee Hill Rd
- 261 Bee Hill Rd
- 206 Bee Hill Rd
- 175 Bee Hill Rd
- 135 Bee Hill Rd
- 61B Bee Hill Rd
- Lot #4 Bee Hill Rd
- Lot #3 Bee Hill Rd
- Lot #2 Bee Hill Rd
- Lot #1 Bee Hill Rd
- 128 Bee Hill Rd
- 505 Cold Spring Rd
- 533 Cold Spring Rd
- 518 Cold Spring Rd
- Lot 33 Honeybee Rd Unit 33
- 118 Bee Hill Rd
- 534 Cold Spring Rd
- 93 Bee Hill Rd
