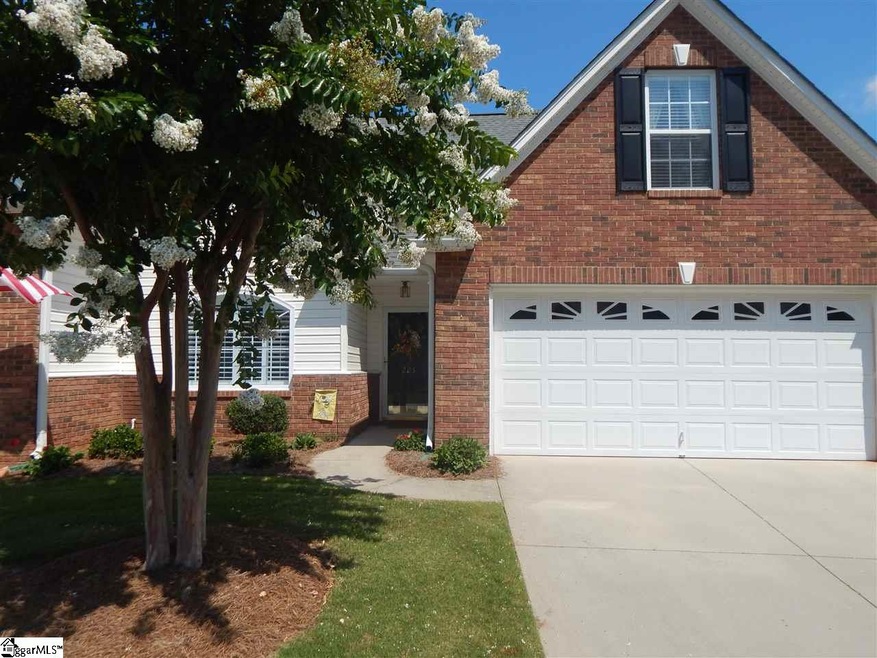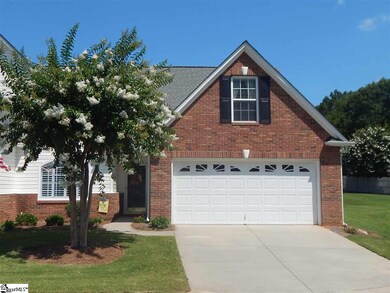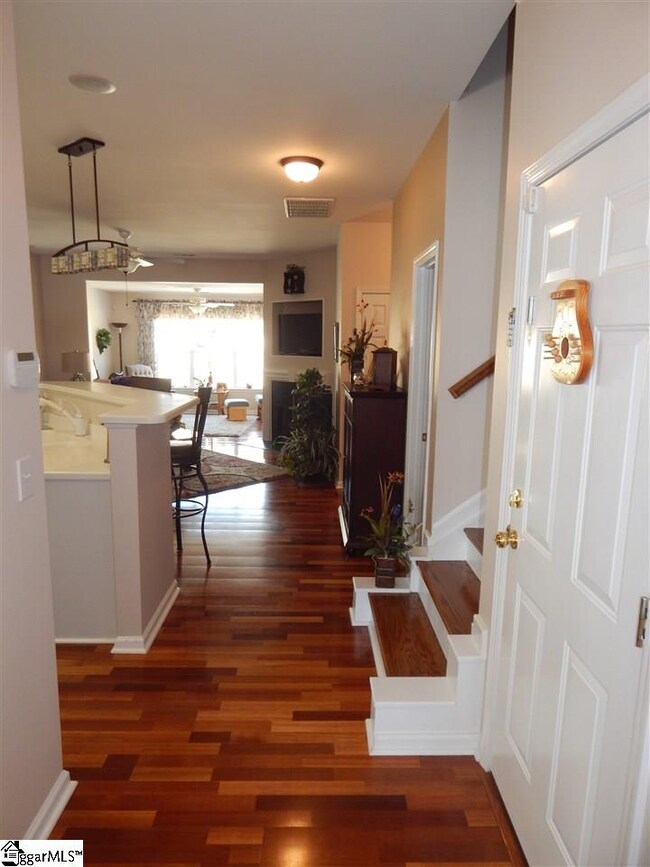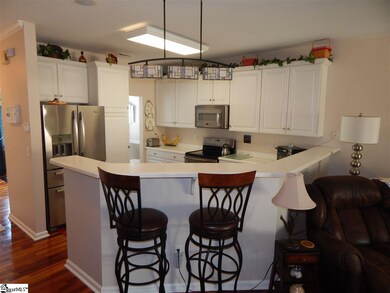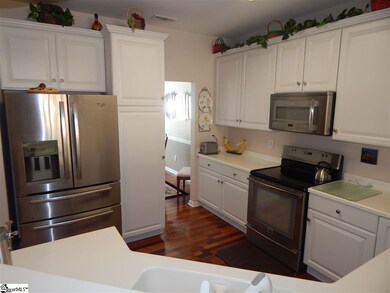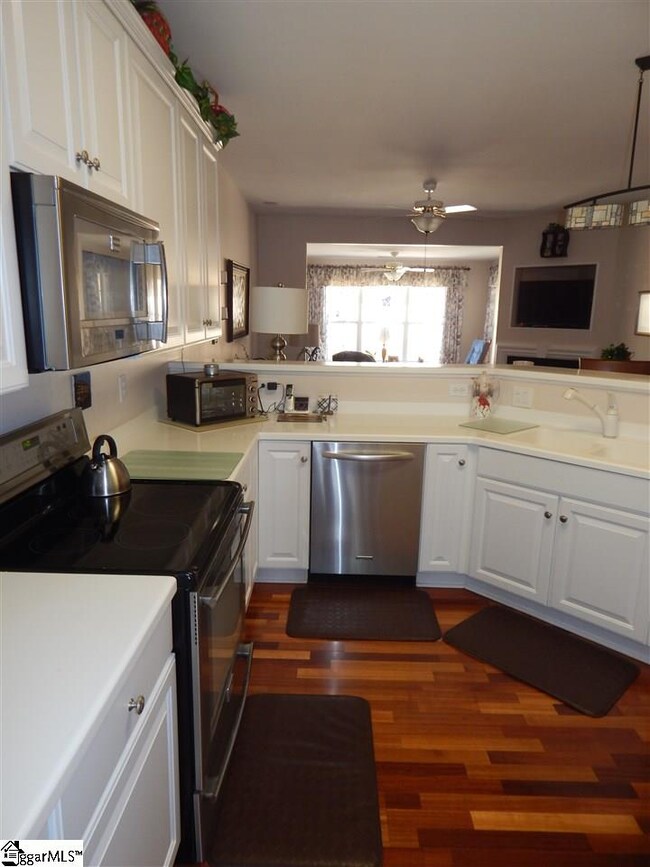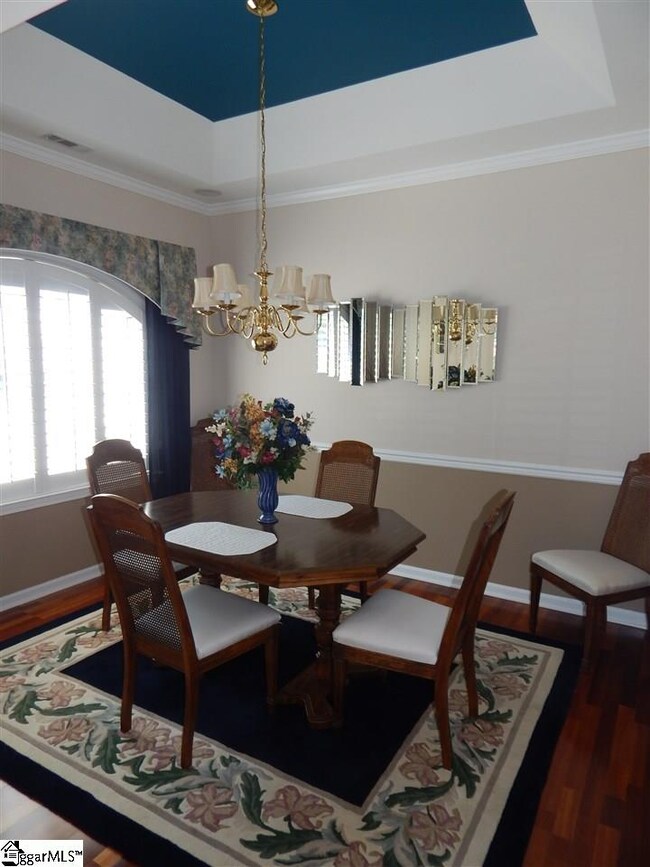
223 Boothbay Ct Simpsonville, SC 29681
Estimated Value: $253,000 - $351,000
Highlights
- Open Floorplan
- Traditional Architecture
- Wood Flooring
- Bethel Elementary School Rated A
- Cathedral Ceiling
- Main Floor Primary Bedroom
About This Home
As of September 2017Immaculate END UNIT on CUL DE SAC in back of GATED community. Master on main, and luxurious landscaping... All these items will make this home sell quickly. The SCREENED PORCH is oversized and the back yard is fenced in. This seller added hardwoods to the stairs and upstairs landing, some plantation shutters, lots of new light fixtures, cabinetry in the walk in laundry room, and more! The open kitchen boasts stainless appliances (even FRIDGE conveys!), solid surface countertops (easy to clean), and opens to great room for easy entertaining. The great room, in turn, opens to the sun room that leads to the back porch / patio area. Lots of great light in this unit. Upstairs are 2 more good sized bedrooms, full bath, and a large bonus room with lots of possibilities. There is an awesome WALK IN ATTIC for tons of storage! All this with a 2 car garage in great location between Mauldin and Simpsonville... Close to 385. MUST SEE!
Last Agent to Sell the Property
RE/MAX Results Greenville License #39682 Listed on: 07/12/2017

Property Details
Home Type
- Condominium
Est. Annual Taxes
- $796
Year Built
- 2003
Lot Details
- Cul-De-Sac
- Fenced Yard
- Sprinkler System
- Few Trees
HOA Fees
- $151 Monthly HOA Fees
Home Design
- Traditional Architecture
- Patio Home
- Brick Exterior Construction
- Slab Foundation
- Architectural Shingle Roof
- Vinyl Siding
Interior Spaces
- 1,968 Sq Ft Home
- 1,800-1,999 Sq Ft Home
- 1.5-Story Property
- Open Floorplan
- Tray Ceiling
- Smooth Ceilings
- Cathedral Ceiling
- Ceiling Fan
- Gas Log Fireplace
- Thermal Windows
- Window Treatments
- Great Room
- Dining Room
- Bonus Room
- Sun or Florida Room
- Screened Porch
- Storage In Attic
Kitchen
- Free-Standing Electric Range
- Built-In Microwave
- Dishwasher
- Solid Surface Countertops
- Disposal
Flooring
- Wood
- Carpet
- Laminate
- Ceramic Tile
- Vinyl
Bedrooms and Bathrooms
- 3 Bedrooms | 1 Primary Bedroom on Main
- Walk-In Closet
- Primary Bathroom is a Full Bathroom
- 2.5 Bathrooms
- Dual Vanity Sinks in Primary Bathroom
- Shower Only
Laundry
- Laundry Room
- Laundry on main level
Home Security
Parking
- 2 Car Attached Garage
- Garage Door Opener
Outdoor Features
- Patio
Utilities
- Heating System Uses Natural Gas
- Underground Utilities
- Gas Water Heater
- Cable TV Available
Community Details
Overview
- Association fees include common area ins., lawn maintenance, pest control, pool, trash service
- William Douglas HOA
- Built by Poinsett
- Wyndham Place Subdivision, Harvard Floorplan
- Mandatory home owners association
- Maintained Community
Amenities
- Common Area
Recreation
- Community Pool
Security
- Storm Doors
- Fire and Smoke Detector
Ownership History
Purchase Details
Home Financials for this Owner
Home Financials are based on the most recent Mortgage that was taken out on this home.Purchase Details
Purchase Details
Home Financials for this Owner
Home Financials are based on the most recent Mortgage that was taken out on this home.Purchase Details
Similar Homes in Simpsonville, SC
Home Values in the Area
Average Home Value in this Area
Purchase History
| Date | Buyer | Sale Price | Title Company |
|---|---|---|---|
| Gilhousen Larry A | $205,000 | None Available | |
| Bailey Wesley C | $165,000 | -- | |
| Keates David E | -- | -- | |
| Keates David E | $177,016 | -- |
Mortgage History
| Date | Status | Borrower | Loan Amount |
|---|---|---|---|
| Open | Gilbousen Larry A | $152,157 | |
| Closed | Gilhousen Larry A | $154,267 | |
| Closed | Gilhousen Larry A | $160,950 | |
| Previous Owner | Keates David E | $21,200 | |
| Previous Owner | Keates David E | $134,000 |
Property History
| Date | Event | Price | Change | Sq Ft Price |
|---|---|---|---|---|
| 09/08/2017 09/08/17 | Sold | $205,000 | -4.6% | $114 / Sq Ft |
| 07/23/2017 07/23/17 | Pending | -- | -- | -- |
| 07/12/2017 07/12/17 | For Sale | $214,900 | -- | $119 / Sq Ft |
Tax History Compared to Growth
Tax History
| Year | Tax Paid | Tax Assessment Tax Assessment Total Assessment is a certain percentage of the fair market value that is determined by local assessors to be the total taxable value of land and additions on the property. | Land | Improvement |
|---|---|---|---|---|
| 2024 | $1,125 | $8,140 | $1,120 | $7,020 |
| 2023 | $1,125 | $8,140 | $1,120 | $7,020 |
| 2022 | $1,060 | $8,140 | $1,120 | $7,020 |
| 2021 | $1,061 | $8,140 | $1,120 | $7,020 |
| 2020 | $1,029 | $7,610 | $960 | $6,650 |
| 2019 | $1,029 | $7,610 | $960 | $6,650 |
| 2018 | $1,027 | $7,610 | $960 | $6,650 |
| 2017 | $832 | $6,500 | $960 | $5,540 |
| 2016 | $796 | $162,490 | $24,000 | $138,490 |
| 2015 | $796 | $162,490 | $24,000 | $138,490 |
| 2014 | $885 | $176,130 | $24,000 | $152,130 |
Agents Affiliated with this Home
-
Wendy Carnes

Seller's Agent in 2017
Wendy Carnes
RE/MAX
(864) 430-5997
5 in this area
61 Total Sales
-
Laura Stanbro

Buyer's Agent in 2017
Laura Stanbro
Summit Real Estate LLC
(864) 430-1245
74 Total Sales
Map
Source: Greater Greenville Association of REALTORS®
MLS Number: 1348003
APN: 0290.03-01-072.00
- 102 Greenapple Way
- 106 Edith Dr
- 768 Elmbrook Dr
- 140 Roseridge Dr
- 810 Stonebriar St
- 44 Bay Springs Dr
- 40 Bay Springs Dr
- 716 Elmbrook Dr
- 108 Roseridge Dr
- 303 Central Ave
- 312 Bethel Dr
- 300 Elm Dr
- 105 Woodland Rd
- 600 Holland Rd
- 207 Bartlett St
- 110 Sycamore Dr
- 5 Ash Point
- 1306 NE Main St
- 400 Hill Ln
- 1307 NE Main St
- 223 Boothbay Ct
- 221 Boothbay Ct
- 219 Boothbay Ct
- 122 High Crest Ct
- 120 High Crest Ct Unit 13B
- 217 Boothbay Ct
- 118 High Crest Ct
- 220 Boothbay Ct
- 218 Boothbay Ct
- 222 Boothbay Ct
- 216 Boothbay Ct
- 116 High Crest Ct
- 215 Boothbay Ct
- 214 Boothbay Ct
- 101 Greenapple Way
- 213 Boothbay Ct
- 114 High Crest Ct
- 129 High Crest Ct
- 131 High Crest Ct
- 212 Boothbay Ct
