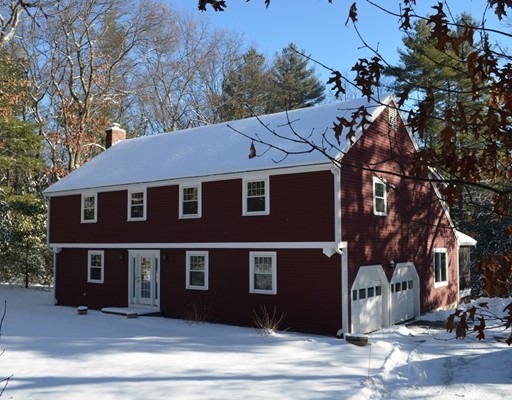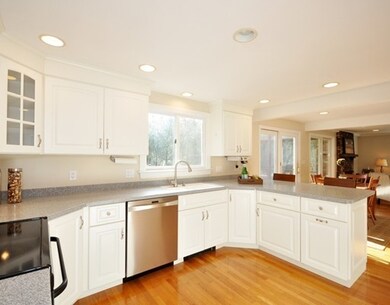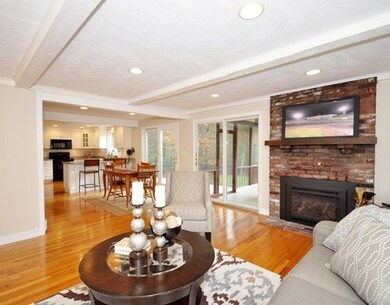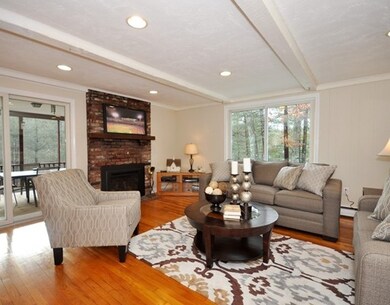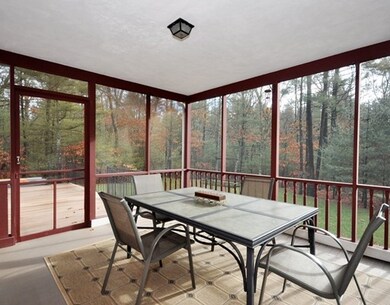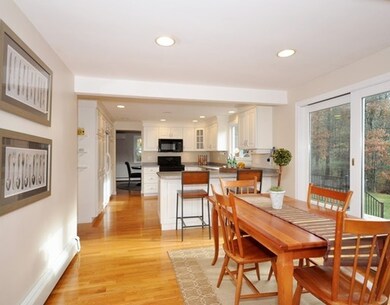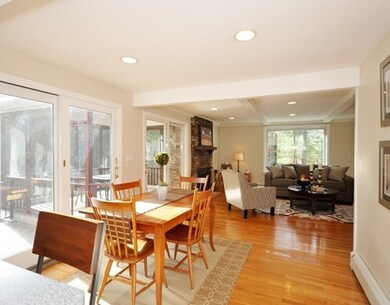
223 Border Rd Concord, MA 01742
About This Home
As of June 2018Tastefully updated and surprisingly spacious, this inviting Colonial is the ideal choice for those seeking a bit of unique flair mixed in with the comforts of a warm, traditional home .The 1st fl offers the perfect balance of casual and formal spaces with newly painted walls and rich hardwood floors .A sunny and upbeat kitchen has corian counters with breakfast bar that leads to family dining area & fireplaced family room beyond. Nicely complementing the existing 4 bedrooms and office nook on the 2nd fl is a thoughtful addition that includes a cozy, sun-filled bonus room, expanded hallway, oversized laundry room and a generous storage room. Both bathrooms have been stylishly remodeled eliminating the hassle associated with any renovation project. Relax on the inviting screened porch and newer deck that overlooks the private, expansive back yard and conservation land beyond.Enjoy this quiet neighborhood setting, with wonderful privacy and only 5 minute walk to the popular Thoreau Club
Last Agent to Sell the Property
Barrett Sotheby's International Realty Listed on: 01/11/2017

Home Details
Home Type
- Single Family
Est. Annual Taxes
- $151
Year Built
- 1972
Utilities
- Private Sewer
Ownership History
Purchase Details
Home Financials for this Owner
Home Financials are based on the most recent Mortgage that was taken out on this home.Purchase Details
Home Financials for this Owner
Home Financials are based on the most recent Mortgage that was taken out on this home.Purchase Details
Similar Homes in Concord, MA
Home Values in the Area
Average Home Value in this Area
Purchase History
| Date | Type | Sale Price | Title Company |
|---|---|---|---|
| Not Resolvable | $850,500 | -- | |
| Not Resolvable | $779,250 | -- | |
| Deed | $480,000 | -- |
Mortgage History
| Date | Status | Loan Amount | Loan Type |
|---|---|---|---|
| Open | $594,000 | Stand Alone Refi Refinance Of Original Loan | |
| Closed | $600,000 | New Conventional | |
| Previous Owner | $543,750 | New Conventional | |
| Previous Owner | $380,000 | No Value Available | |
| Previous Owner | $400,000 | No Value Available | |
| Previous Owner | $330,000 | No Value Available | |
| Previous Owner | $330,000 | No Value Available |
Property History
| Date | Event | Price | Change | Sq Ft Price |
|---|---|---|---|---|
| 06/22/2018 06/22/18 | Sold | $850,500 | +4.0% | $243 / Sq Ft |
| 05/04/2018 05/04/18 | Pending | -- | -- | -- |
| 04/25/2018 04/25/18 | For Sale | $818,000 | +5.0% | $234 / Sq Ft |
| 03/30/2017 03/30/17 | Sold | $779,250 | -2.5% | $223 / Sq Ft |
| 02/17/2017 02/17/17 | Pending | -- | -- | -- |
| 01/11/2017 01/11/17 | For Sale | $799,000 | -- | $229 / Sq Ft |
Tax History Compared to Growth
Tax History
| Year | Tax Paid | Tax Assessment Tax Assessment Total Assessment is a certain percentage of the fair market value that is determined by local assessors to be the total taxable value of land and additions on the property. | Land | Improvement |
|---|---|---|---|---|
| 2025 | $151 | $1,135,900 | $414,300 | $721,600 |
| 2024 | $14,914 | $1,135,900 | $414,300 | $721,600 |
| 2023 | $13,380 | $1,032,400 | $345,300 | $687,100 |
| 2022 | $12,977 | $879,200 | $306,300 | $572,900 |
| 2021 | $12,675 | $861,100 | $306,300 | $554,800 |
| 2020 | $12,394 | $871,000 | $306,300 | $564,700 |
| 2019 | $12,218 | $861,000 | $326,500 | $534,500 |
| 2018 | $12,172 | $851,800 | $324,800 | $527,000 |
| 2017 | $11,784 | $837,500 | $291,700 | $545,800 |
| 2016 | $11,740 | $843,400 | $291,700 | $551,700 |
| 2015 | $11,075 | $775,000 | $270,100 | $504,900 |
Agents Affiliated with this Home
-
Kimberly Comeau

Seller's Agent in 2018
Kimberly Comeau
Barrett Sotheby's International Realty
(978) 479-5501
45 in this area
61 Total Sales
-
Amy Barrett

Seller Co-Listing Agent in 2018
Amy Barrett
Barrett Sotheby's International Realty
(978) 807-4334
62 in this area
89 Total Sales
-
C
Buyer's Agent in 2018
Carol Tocci
Barrett Sotheby's International Realty
-
Claire Gauthier

Buyer's Agent in 2017
Claire Gauthier
Keller Williams Realty Boston Northwest
(978) 505-0177
1 in this area
31 Total Sales
Map
Source: MLS Property Information Network (MLS PIN)
MLS Number: 72107414
APN: CONC-000013B-002891-008328
- 162 Border Rd
- 369 Border Rd
- 244 Hunters Ridge Rd
- 29 Black Birch Ln Unit 29
- 104 Maynard Farm Rd
- 9 Black Birch Ln Unit 9
- 30 Juniper Cir
- 150 Dakin Rd
- 144 Harrington Ave
- 4 Willard Grant Rd
- 9 Anthony Dr
- 11 Philemon Whale Ln
- 1 Maillet Dr
- 39 Winslow St
- 38 Field Rd
- 27 Water St
- 1687 Main St
- 2 & 6 Powder Mill Rd
- 69 Powder Mill Rd
- 1631 Main St
