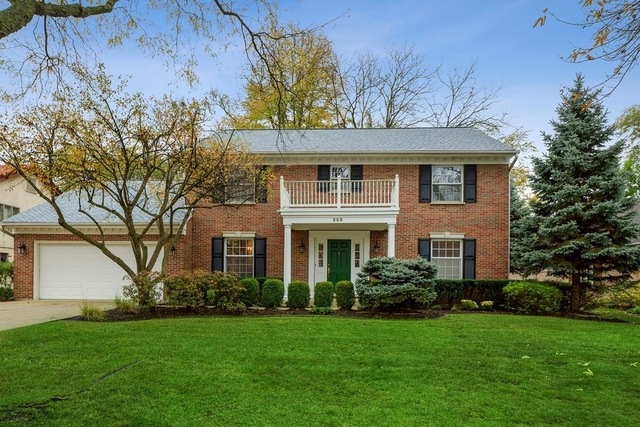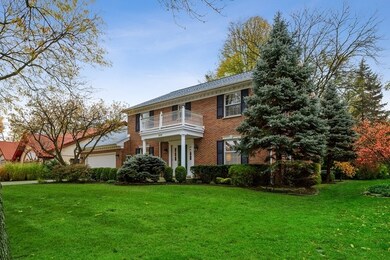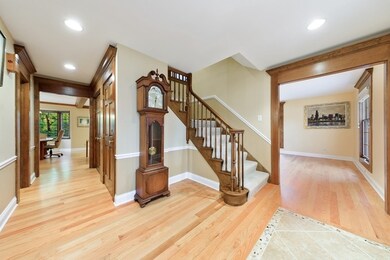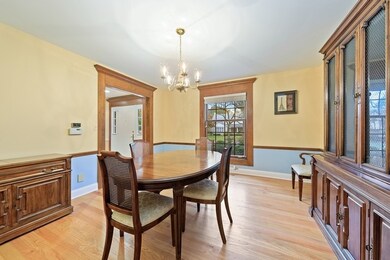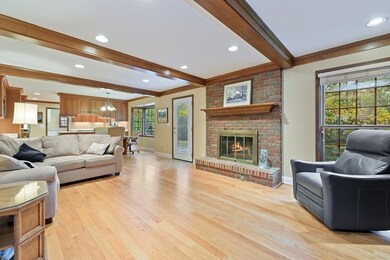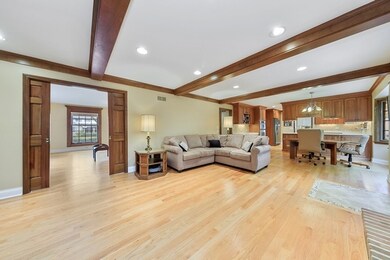
223 Bridle Path Cir Oak Brook, IL 60523
North Westmont NeighborhoodEstimated Value: $789,589 - $915,000
Highlights
- Recreation Room
- Georgian Architecture
- Solid Surface Countertops
- Brook Forest Elementary School Rated A
- Wood Flooring
- 4-minute walk to Saddle Brook Park
About This Home
As of December 2020This move in ready immaculate home is situated on one of the quietest streets in Oak Brook. The neighborhood offers basketball and tennis courts, bike paths and a beautiful park. This all brick residence has gleaming hardwood floors throughout the first and second levels. If you need storage this home offers alot. The updated kitchen includes a breakfast area that overlooks the private back yard and opens up to the cozy beamed family room. The spacious living room is accessed by double sliding doors. Enter the dining room from the kitchen through the butler's pantry. A generous first floor mudroom and laundry are conveniently located off of the kitchen. The lovely master bedroom boast bamboo wood floors, crown molding, a private bath with a double sink and a walk-in closet. The basement has a large rec room and a private office. An epoxy floor has recently been installed in the 2 car garage. New roof installed in 2019. This home is in the award winning Butler 53 School district and feeds into the prestigious Hinsdale Central High School with low Oak Brook taxes. Offering easy access to expressways, airports, golf courses, polo grounds and premier shopping at both Oak Brook Center and Yorktown Center.
Last Agent to Sell the Property
@properties Christie's International Real Estate License #475133581 Listed on: 10/28/2020

Home Details
Home Type
- Single Family
Est. Annual Taxes
- $7,458
Year Built
- 1979
Lot Details
- 10,454
HOA Fees
- $38 per month
Parking
- Attached Garage
- Garage Door Opener
- Driveway
Home Design
- Georgian Architecture
- Brick Exterior Construction
- Slab Foundation
- Asphalt Shingled Roof
Interior Spaces
- Built-In Features
- Bookcases
- Dry Bar
- Historic or Period Millwork
- Beamed Ceilings
- Wood Burning Fireplace
- Fireplace With Gas Starter
- Dining Area
- Home Office
- Recreation Room
- Wood Flooring
- Partially Finished Basement
- Basement Fills Entire Space Under The House
- Storm Screens
Kitchen
- Breakfast Bar
- Walk-In Pantry
- Butlers Pantry
- Built-In Oven
- Gas Oven
- Gas Cooktop
- Microwave
- Dishwasher
- Stainless Steel Appliances
- Solid Surface Countertops
- Disposal
Bedrooms and Bathrooms
- Walk-In Closet
- Dual Sinks
Laundry
- Laundry on main level
- Dryer
- Washer
Outdoor Features
- Patio
- Porch
Utilities
- Central Air
- Heating System Uses Gas
- Lake Michigan Water
- Water Softener is Owned
Ownership History
Purchase Details
Home Financials for this Owner
Home Financials are based on the most recent Mortgage that was taken out on this home.Similar Homes in the area
Home Values in the Area
Average Home Value in this Area
Purchase History
| Date | Buyer | Sale Price | Title Company |
|---|---|---|---|
| Heidecke Mark J | $660,000 | Proper Title Llc |
Mortgage History
| Date | Status | Borrower | Loan Amount |
|---|---|---|---|
| Previous Owner | Madorin Mark B | $200,000 | |
| Previous Owner | Madorin Mark B | $100,000 |
Property History
| Date | Event | Price | Change | Sq Ft Price |
|---|---|---|---|---|
| 12/07/2020 12/07/20 | Sold | $660,000 | -1.3% | $235 / Sq Ft |
| 11/01/2020 11/01/20 | Pending | -- | -- | -- |
| 10/28/2020 10/28/20 | For Sale | $669,000 | -- | $239 / Sq Ft |
Tax History Compared to Growth
Tax History
| Year | Tax Paid | Tax Assessment Tax Assessment Total Assessment is a certain percentage of the fair market value that is determined by local assessors to be the total taxable value of land and additions on the property. | Land | Improvement |
|---|---|---|---|---|
| 2023 | $7,458 | $199,160 | $71,280 | $127,880 |
| 2022 | $7,017 | $191,450 | $68,520 | $122,930 |
| 2021 | $6,515 | $186,690 | $66,820 | $119,870 |
| 2020 | $6,351 | $182,600 | $65,360 | $117,240 |
| 2019 | $6,027 | $173,610 | $62,140 | $111,470 |
| 2018 | $5,863 | $176,060 | $58,820 | $117,240 |
| 2017 | $5,481 | $167,770 | $56,050 | $111,720 |
| 2016 | $5,323 | $158,050 | $52,800 | $105,250 |
| 2015 | $5,229 | $147,240 | $49,190 | $98,050 |
| 2014 | $7,007 | $187,460 | $50,320 | $137,140 |
| 2013 | $6,954 | $190,100 | $51,030 | $139,070 |
Agents Affiliated with this Home
-
Joy Poulos

Seller's Agent in 2020
Joy Poulos
@ Properties
(708) 217-7260
6 in this area
26 Total Sales
-
Jon Svitak

Buyer's Agent in 2020
Jon Svitak
Platinum Partners Realtors
(630) 712-8002
2 in this area
72 Total Sales
Map
Source: Midwest Real Estate Data (MRED)
MLS Number: MRD10918982
APN: 06-33-408-009
- 3816 N Washington St
- 916 Indian Boundary Dr
- 934 White Birch Ln
- 122 Indian Trail Dr
- 21 39th St
- 26 Prairie Dr
- 3931 Liberty Blvd
- 3931 N Park St
- 3525 S Cass Ct Unit 302
- 3525 S Cass Ct Unit 309
- 3525 S Cass Ct Unit 418
- 301 Hambletonian Dr
- 4106 N Adams St
- 3012 38th St
- 304 Polo Ln
- 609 Ridgewood Ct
- 3105 38th St
- 201 41st St
- 1 Willowcrest Dr
- 1701 Midwest Club Pkwy
- 223 Bridle Path Cir
- 225 Bridle Path Cir
- 221 Bridle Path Cir
- 3801 Liberty Blvd
- 227 Bridle Path Cir
- 3803 Liberty Blvd
- 3800 N Washington St
- 3802 N Washington St
- 210 Bridle Path Cir
- 208 Bridle Path Cir
- 3805 Liberty Blvd
- 212 Bridle Path Cir
- 229 Bridle Path Cir
- 3804 N Washington St
- 217 Bridle Path Cir
- 3807 Liberty Blvd
- 3800 Liberty Blvd
- 3802 Liberty Blvd
- 206 Bridle Path Cir Unit 2
- 214 Bridle Path Cir
