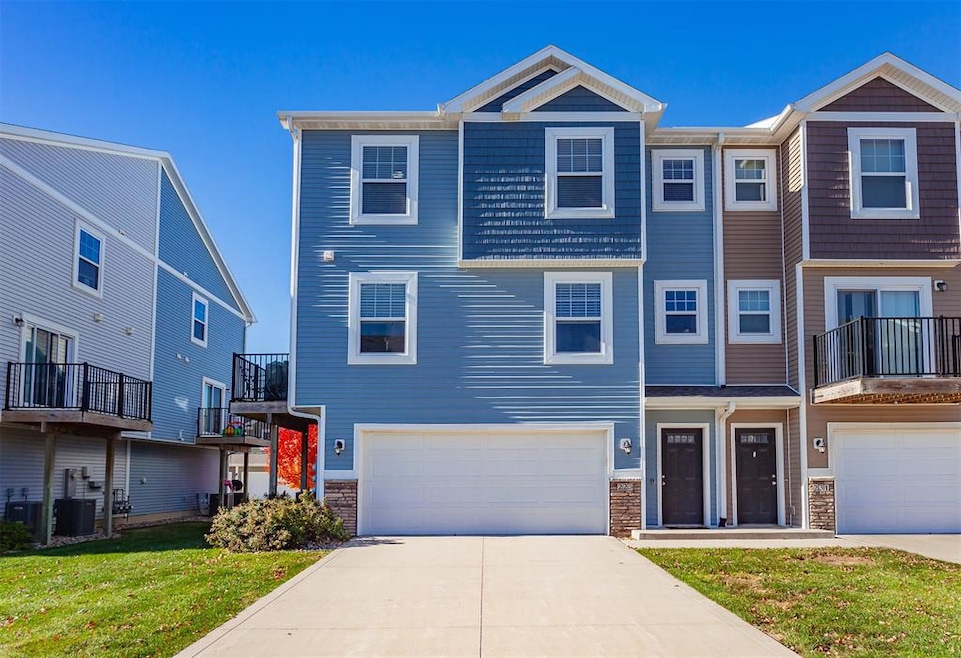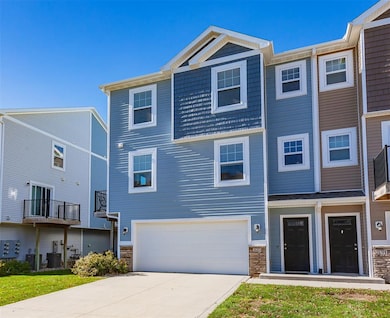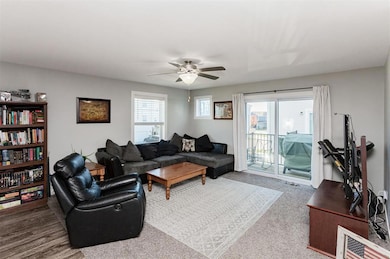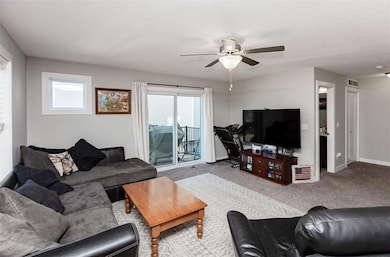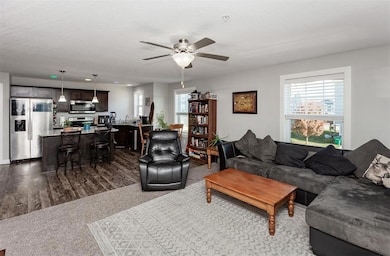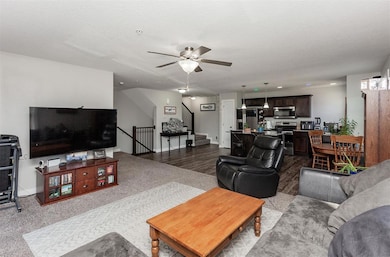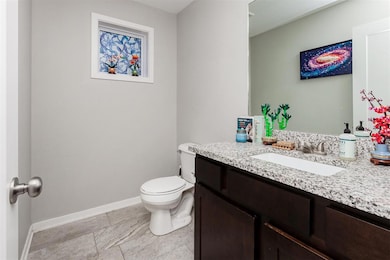223 Burr Oak Ct Norwalk, IA 50211
Estimated payment $1,739/month
Highlights
- Deck
- Eat-In Kitchen
- Family Room
- Mud Room
- Forced Air Heating and Cooling System
- Carpet
About This Home
Come check out this great three bedroom and end-unit townhome in Orchard View! This townhome will be perfect for anyone looking for a turn-key and move-in ready place to call home. The main level features a wide open floor plan with its spacious living room and large kitchen complete with quartz countertops, stainless steel appliances and large island with the main level being rounded out by a convenient toilet room. Upstairs you will find the large master suite including its large closet and master bath with dual vanities. The upstairs also includes two more bedrooms, another full bath and even the laundry. The garage is conveniently located beneath the home and provides a great space for storage. The garage even houses the HVAC closet, tucking it away nicely. Be sure to check out the deck located just off the living room! Come give this great townhome a look!
Townhouse Details
Home Type
- Townhome
Est. Annual Taxes
- $4,202
Year Built
- Built in 2017
Lot Details
- 1,155 Sq Ft Lot
- Lot Dimensions are 35x33
HOA Fees
- $175 Monthly HOA Fees
Parking
- 2 Car Attached Garage
Home Design
- Slab Foundation
- Asphalt Shingled Roof
- Vinyl Siding
Interior Spaces
- 1,594 Sq Ft Home
- 2-Story Property
- Drapes & Rods
- Mud Room
- Family Room
- Carpet
Kitchen
- Eat-In Kitchen
- Stove
- Microwave
- Dishwasher
Bedrooms and Bathrooms
- 3 Bedrooms
Laundry
- Laundry on upper level
- Dryer
- Washer
Home Security
Additional Features
- Deck
- Forced Air Heating and Cooling System
Listing and Financial Details
- Assessor Parcel Number 63224010650
Community Details
Overview
- Summit Real Estate Services Association, Phone Number (515) 745-1454
Recreation
- Snow Removal
Security
- Fire and Smoke Detector
Map
Home Values in the Area
Average Home Value in this Area
Tax History
| Year | Tax Paid | Tax Assessment Tax Assessment Total Assessment is a certain percentage of the fair market value that is determined by local assessors to be the total taxable value of land and additions on the property. | Land | Improvement |
|---|---|---|---|---|
| 2025 | $4,202 | $212,800 | $10,000 | $202,800 |
| 2024 | $4,198 | $223,000 | $22,700 | $200,300 |
| 2023 | $3,192 | $223,000 | $22,700 | $200,300 |
| 2022 | $3,182 | $142,700 | $22,700 | $120,000 |
| 2021 | $3,262 | $142,700 | $22,700 | $120,000 |
| 2020 | $3,262 | $137,900 | $29,000 | $108,900 |
| 2019 | $3,206 | $182,400 | $29,000 | $153,400 |
| 2018 | $2 | $0 | $0 | $0 |
| 2017 | $2 | $0 | $0 | $0 |
Property History
| Date | Event | Price | List to Sale | Price per Sq Ft | Prior Sale |
|---|---|---|---|---|---|
| 11/06/2025 11/06/25 | For Sale | $229,900 | +6.9% | $144 / Sq Ft | |
| 07/22/2022 07/22/22 | Sold | $215,000 | 0.0% | $149 / Sq Ft | View Prior Sale |
| 06/20/2022 06/20/22 | Pending | -- | -- | -- | |
| 05/16/2022 05/16/22 | For Sale | $215,000 | 0.0% | $149 / Sq Ft | |
| 04/22/2022 04/22/22 | Off Market | $215,000 | -- | -- | |
| 04/22/2022 04/22/22 | For Sale | $215,000 | +22.9% | $149 / Sq Ft | |
| 07/13/2018 07/13/18 | Sold | $174,900 | -5.4% | $109 / Sq Ft | View Prior Sale |
| 07/13/2018 07/13/18 | Pending | -- | -- | -- | |
| 07/12/2017 07/12/17 | For Sale | $184,900 | -- | $115 / Sq Ft |
Purchase History
| Date | Type | Sale Price | Title Company |
|---|---|---|---|
| Warranty Deed | $215,000 | None Listed On Document | |
| Warranty Deed | $175,000 | None Available |
Mortgage History
| Date | Status | Loan Amount | Loan Type |
|---|---|---|---|
| Open | $213,807 | VA | |
| Previous Owner | $139,920 | New Conventional |
Source: Des Moines Area Association of REALTORS®
MLS Number: 729775
APN: 63224010650
- 218 Pin Oak Ct
- 605 Wright Rd
- 613 Wright Rd
- 617 Wright Rd
- 623 Wright Rd
- 509 Wright Rd
- 625 Wright Rd
- 507 Wright Rd
- 729 W Wright Rd
- 201 S Valley View Dr
- 735 W Wright Rd
- 213 S Walnut Dr
- 113 S Walnut Dr
- 325 S Walnut Dr
- 410 S Walnut Dr
- 336 S Walnut Dr
- 301 S Walnut Dr
- 420 S Walnut Dr
- 219 S Walnut Dr
- Harrison Plan at Valley View
- 623 Wright Rd
- 2728 Yordi Dr
- 1113 Main St
- 1212 Holly Dr
- 817-1619 E 17th St
- 1900 Cedar St
- 3012 Crest View Cir
- 2503 Cedar St
- 2701 Cedar St
- 2700 Jacobin Dr
- 2656 SE Fox Valley Dr
- 4521 SE Ember Ln
- 1107 S 44th St
- 1050 Meadow Ln
- 904 Luster Ln
- 6800-6616 SW 9th St
- 5812 SW 12th St
- 6924 Chaffee Rd
- 6514 Chaffee Rd
- 2395 Emma Ave
