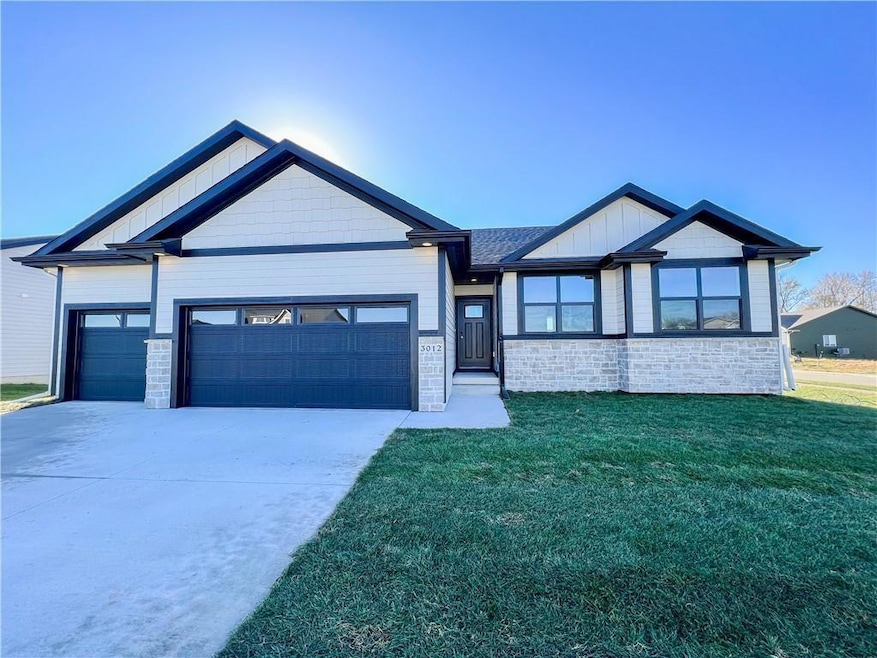3012 Crest View Cir Norwalk, IA 50211
Warren County NeighborhoodHighlights
- Vaulted Ceiling
- 1 Fireplace
- Eat-In Kitchen
- Ranch Style House
- Corner Lot
- Laundry Room
About This Home
Welcome to this better than new 3-bedroom walkout ranch home situated on a corner lot in a great Norwalk neighborhood. The open floor plan has vaulted ceilings in the kitchen and living room. Kitchen features center island with quartz countertops, soft close cabinets and sliding shelves in base cabinets and corner pantry. Eat in kitchen with slider to the deck. Lots of natural light. Master bedroom and bathroom w/ double vanities and tiled shower. First floor laundry. Two other bedrooms round out the main floor both with ample space. The walkout basement is framed and ready to finish. Custom blinds and Radon mitigation system. 3 car garage.
Home Details
Home Type
- Single Family
Est. Annual Taxes
- $6,366
Year Built
- Built in 2023
Lot Details
- 0.32 Acre Lot
- Lot Dimensions are 99 x 140
- Corner Lot
HOA Fees
- $13 Monthly HOA Fees
Home Design
- Ranch Style House
- Asphalt Shingled Roof
- Stone Siding
- Cement Board or Planked
Interior Spaces
- 1,602 Sq Ft Home
- Vaulted Ceiling
- 1 Fireplace
- Family Room
- Dining Area
- Fire and Smoke Detector
- Eat-In Kitchen
Flooring
- Carpet
- Laminate
Bedrooms and Bathrooms
- 3 Main Level Bedrooms
Laundry
- Laundry Room
- Laundry on main level
Unfinished Basement
- Walk-Out Basement
- Natural lighting in basement
Parking
- 3 Car Attached Garage
- Driveway
Utilities
- Forced Air Heating and Cooling System
Community Details
- Accurate Development Association, Phone Number (515) 243-1191
Listing and Financial Details
- Assessor Parcel Number 63244010340
Map
Source: Des Moines Area Association of REALTORS®
MLS Number: 728879
APN: 63244010340
- 2920 Oak St
- 913 Walnut Dr
- 6267 Fairway Trail
- 2916 Plum Dr
- 2931 Plum Dr
- 2910 Plum Dr
- 2919 Plum Dr
- 2913 Plum Dr
- 2824 Plum Dr
- 2907 Plum Dr
- 2901 Plum Dr
- 2821 Plum Dr
- 2804 Birchwood Dr
- Hamilton Plan at Timber Ridge
- Bellhaven Plan at Timber Ridge
- Harmony Plan at Timber Ridge
- 1986 S Orilla Rd
- 1617 Silver Maple Dr
- 2004 Bluebell Dr
- 2605 Blooming Heights Dr
- 2656 SE Fox Valley Dr
- 2578 SE Morningdew Dr
- 4521 SE Ember Ln
- 1107 S 44th St
- 1212 Holly Dr
- 1113 Main St
- 1900 Cedar St
- 2503 Cedar St
- 2701 Cedar St
- 9060 Oakwood Dr
- 817-1619 E 17th St
- 2700 Jacobin Dr
- 1747 S Telluride St
- 1400 S 52nd St
- 1050 Meadow Ln
- 6010 Creston Ave
- 1172 S 52nd St Unit 1172 #308
- 6000 Creston Ave
- 904 Luster Ln
- 4200 Park Ave

