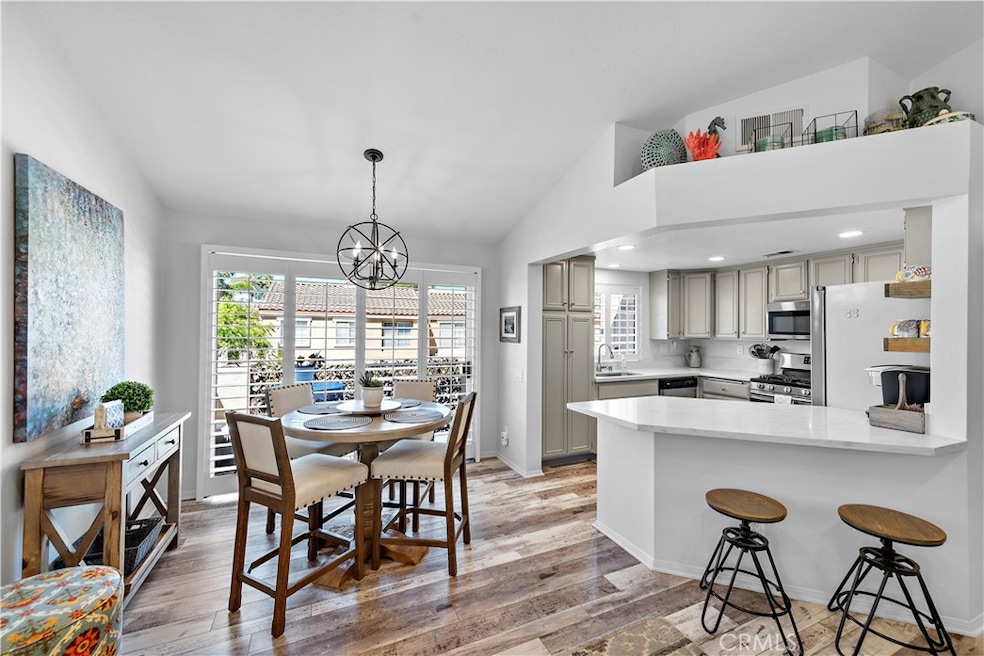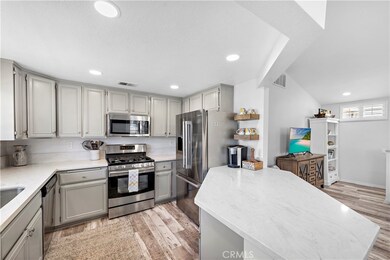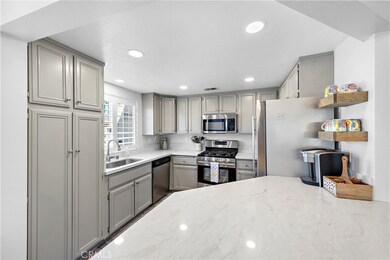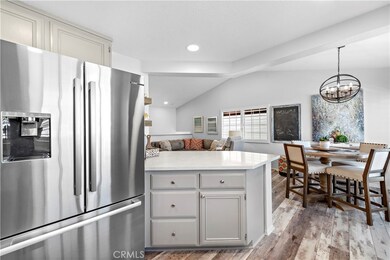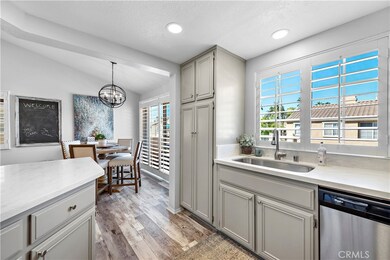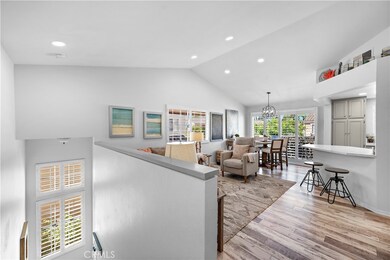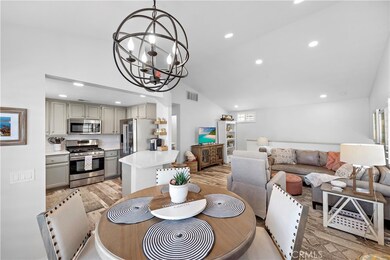
223 Chandon Laguna Niguel, CA 92677
Marina Hills NeighborhoodEstimated Value: $735,000 - $802,722
Highlights
- Heated In Ground Pool
- No Units Above
- Open Floorplan
- George White Elementary Rated A
- Updated Kitchen
- Clubhouse
About This Home
As of December 2022Beautifully updated end unit in the Chandon tract. This unit has been extensively remodeled with numerous upgrades, such as a variety of new kitchen amenities, a few of which are quartz countertops, stainless steel appliances, (Bosch Refrigerator) nicely appointed cabinetry, backsplash and a built-in microwave. In addition, the bathroom has been beautifully updated with elegant double vanities, an exquisite shower enclosure, with its nicely appointed inlay decorative features boasting upgraded porcelain tiles, a larger waterfall showerhead, and a hand-held shower sprayer, as well as elaborate vanity faucets, which adds a decorative ambiance to the bathroom. The flooring has been replaced with all-new luxury vinyl plank flooring, truly showcasing the open floorplan in this Condominium. In addition, you will find the master bedroom very expansive and the additional bedroom very roomy as well. You will also find the two outside balconies very inviting and relaxing. This unit also offers a full larger sized two-car garage with overhead storage for your convenience. All Furnishing and Appliances are Included in the Sale. The Perfect Vacation Home!!!The Chandon development is part of the Marina Hills HOA. This home is in close proximity to Shopping, Bike Trails, Parks, beaches, and Restaurants.
Last Agent to Sell the Property
Realty One Group West License #01243961 Listed on: 09/22/2022

Property Details
Home Type
- Condominium
Est. Annual Taxes
- $7,012
Year Built
- Built in 1989 | Remodeled
Lot Details
- No Units Above
- 1 Common Wall
HOA Fees
Parking
- 2 Car Garage
- Parking Available
- Front Facing Garage
- Side by Side Parking
- Two Garage Doors
Home Design
- Turnkey
- Planned Development
Interior Spaces
- 1,009 Sq Ft Home
- Open Floorplan
- High Ceiling
- Recessed Lighting
- Shutters
- Window Screens
- Storage
- Laundry Room
- Neighborhood Views
Kitchen
- Updated Kitchen
- Breakfast Area or Nook
- Eat-In Kitchen
- Gas Range
- Microwave
- Ice Maker
- Dishwasher
- Quartz Countertops
- Disposal
Bedrooms and Bathrooms
- 2 Main Level Bedrooms
- Remodeled Bathroom
- Dual Sinks
- Walk-in Shower
- Exhaust Fan In Bathroom
Home Security
Pool
- Heated Spa
- In Ground Spa
Outdoor Features
- Exterior Lighting
Utilities
- Forced Air Heating and Cooling System
- Cable TV Available
Listing and Financial Details
- Tax Lot 1
- Tax Tract Number 13100
- Assessor Parcel Number 93327077
- $15 per year additional tax assessments
Community Details
Overview
- 195 Units
- Chandon HOA, Phone Number (714) 508-9070
- Seabreeze HOA
- Chandon Subdivision
- Maintained Community
Amenities
- Picnic Area
- Clubhouse
Recreation
- Tennis Courts
- Community Playground
- Community Pool
- Community Spa
- Park
- Hiking Trails
Security
- Carbon Monoxide Detectors
- Fire and Smoke Detector
Ownership History
Purchase Details
Home Financials for this Owner
Home Financials are based on the most recent Mortgage that was taken out on this home.Purchase Details
Home Financials for this Owner
Home Financials are based on the most recent Mortgage that was taken out on this home.Purchase Details
Home Financials for this Owner
Home Financials are based on the most recent Mortgage that was taken out on this home.Purchase Details
Home Financials for this Owner
Home Financials are based on the most recent Mortgage that was taken out on this home.Purchase Details
Home Financials for this Owner
Home Financials are based on the most recent Mortgage that was taken out on this home.Purchase Details
Home Financials for this Owner
Home Financials are based on the most recent Mortgage that was taken out on this home.Purchase Details
Home Financials for this Owner
Home Financials are based on the most recent Mortgage that was taken out on this home.Purchase Details
Home Financials for this Owner
Home Financials are based on the most recent Mortgage that was taken out on this home.Similar Homes in the area
Home Values in the Area
Average Home Value in this Area
Purchase History
| Date | Buyer | Sale Price | Title Company |
|---|---|---|---|
| Dela Torre Kira | $685,000 | Corinthian Title | |
| Mills Marlin D | $525,000 | Fnt Ie | |
| Groesbeck Philip D | $340,000 | California Title Company | |
| Havacko Rick Allen | $320,000 | First Southwestern Title Co | |
| Trevers Richard | -- | Chicago Title | |
| Ziers Deborah Rae | -- | Chicago Title | |
| Trevers Rick | $226,500 | Chicago Title | |
| Murray Deborah Rae | $128,000 | Chicago Title Co |
Mortgage History
| Date | Status | Borrower | Loan Amount |
|---|---|---|---|
| Open | Dela Torre Kira | $548,000 | |
| Previous Owner | Mills Marlin D | $393,750 | |
| Previous Owner | Groesbeck Philip D | $306,000 | |
| Previous Owner | Havacko Rick Allen | $256,000 | |
| Previous Owner | Trevers Rick | $214,950 | |
| Previous Owner | Murray Deborah Rae | $118,972 | |
| Previous Owner | Murray Deborah Rae | $120,000 | |
| Closed | Havacko Rick Allen | $48,000 |
Property History
| Date | Event | Price | Change | Sq Ft Price |
|---|---|---|---|---|
| 12/05/2022 12/05/22 | Sold | $685,000 | -2.0% | $679 / Sq Ft |
| 11/14/2022 11/14/22 | Pending | -- | -- | -- |
| 10/21/2022 10/21/22 | Price Changed | $699,000 | -2.2% | $693 / Sq Ft |
| 10/13/2022 10/13/22 | Price Changed | $715,000 | -1.9% | $709 / Sq Ft |
| 09/22/2022 09/22/22 | For Sale | $729,000 | 0.0% | $722 / Sq Ft |
| 09/09/2021 09/09/21 | Rented | $3,100 | -11.4% | -- |
| 07/23/2021 07/23/21 | For Rent | $3,500 | 0.0% | -- |
| 03/15/2021 03/15/21 | Sold | $525,000 | +1.2% | $520 / Sq Ft |
| 02/13/2021 02/13/21 | Pending | -- | -- | -- |
| 01/25/2021 01/25/21 | For Sale | $519,000 | +52.6% | $514 / Sq Ft |
| 09/11/2012 09/11/12 | Sold | $340,000 | 0.0% | $337 / Sq Ft |
| 08/10/2012 08/10/12 | Pending | -- | -- | -- |
| 08/03/2012 08/03/12 | For Sale | $340,000 | -- | $337 / Sq Ft |
Tax History Compared to Growth
Tax History
| Year | Tax Paid | Tax Assessment Tax Assessment Total Assessment is a certain percentage of the fair market value that is determined by local assessors to be the total taxable value of land and additions on the property. | Land | Improvement |
|---|---|---|---|---|
| 2024 | $7,012 | $698,700 | $576,447 | $122,253 |
| 2023 | $6,863 | $685,000 | $565,144 | $119,856 |
| 2022 | $5,426 | $535,500 | $419,869 | $115,631 |
| 2021 | $3,925 | $386,798 | $273,238 | $113,560 |
| 2020 | $3,886 | $382,832 | $270,436 | $112,396 |
| 2019 | $3,810 | $375,326 | $265,133 | $110,193 |
| 2018 | $3,737 | $367,967 | $259,934 | $108,033 |
| 2017 | $3,664 | $360,752 | $254,837 | $105,915 |
| 2016 | $3,594 | $353,679 | $249,840 | $103,839 |
| 2015 | $3,540 | $348,367 | $246,087 | $102,280 |
| 2014 | $3,472 | $341,543 | $241,266 | $100,277 |
Agents Affiliated with this Home
-
Halina Szlanta
H
Seller's Agent in 2022
Halina Szlanta
Realty One Group West
(949) 297-2020
2 in this area
15 Total Sales
-
Matt Clements

Buyer's Agent in 2022
Matt Clements
Coldwell Banker Realty
(949) 842-8797
1 in this area
31 Total Sales
-
Candice Blair

Seller's Agent in 2021
Candice Blair
Niguel Point Properties
(949) 216-0055
2 Total Sales
-
Ruby Ahmed

Seller's Agent in 2021
Ruby Ahmed
COLDWELL BANKER BLACKSTONE RTY
(949) 424-4338
1 in this area
48 Total Sales
-
Derek Gray

Buyer's Agent in 2021
Derek Gray
Niguel Point Properties
(949) 244-7114
17 Total Sales
-
Cathleen Pryor

Seller's Agent in 2012
Cathleen Pryor
Berkshire Hathaway HomeService
(949) 230-1834
2 in this area
17 Total Sales
Map
Source: California Regional Multiple Listing Service (CRMLS)
MLS Number: OC22202720
APN: 933-270-77
