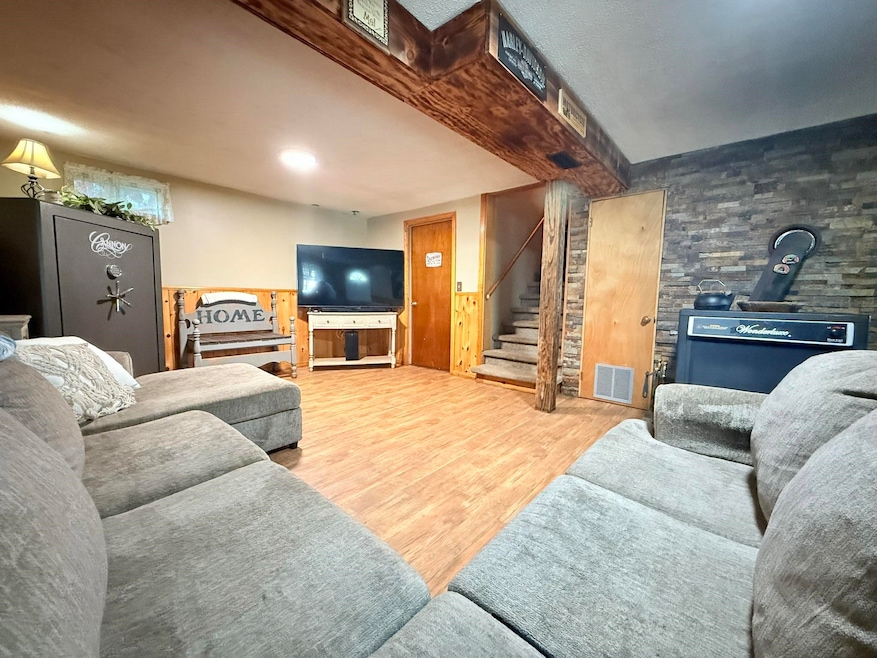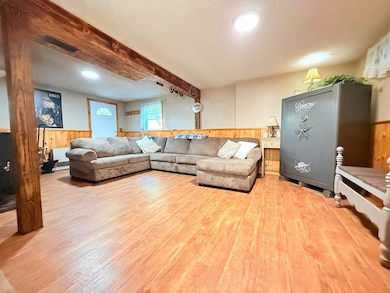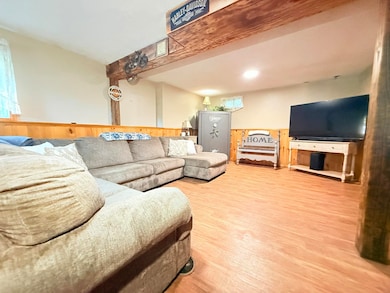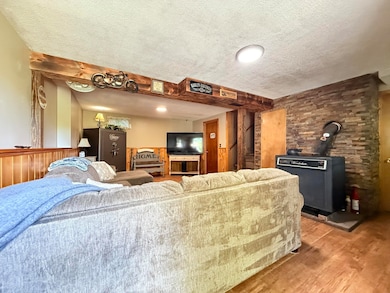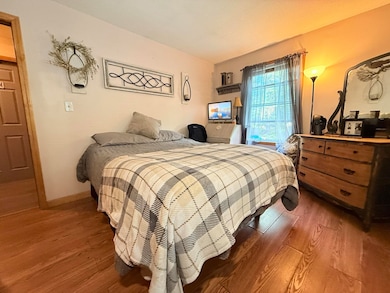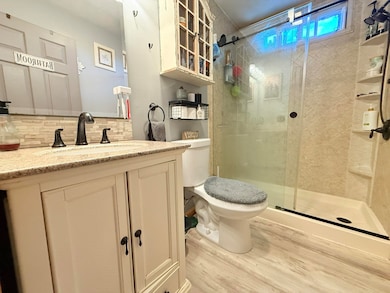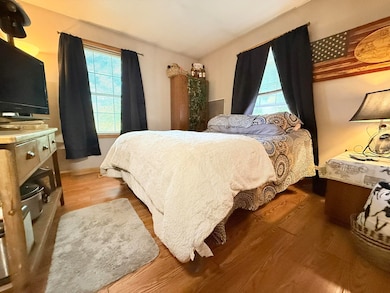
223 Chestnut St Claremont, NH 03743
East Claremont NeighborhoodEstimated payment $2,137/month
Highlights
- Deck
- Open Floorplan
- Tile Flooring
- Raised Ranch Architecture
- Natural Light
- Garden
About This Home
Discover a rare rural haven just minutes from the county’s largest city, delivering the perfect blend of modern convenience and private, tranquil living in New Hampshire. This property sits on just over a half-acre, featuring a welcoming deck and patio that invite outdoor relaxation and entertaining. The expansive grounds boast abundant garden spaces and multiple outbuildings, ideal for workshops, storage, or creative projects. Access the home via a walk-out basement to a spacious living room centered by a wood stove that radiates warmth throughout. The basement level also offers a bedroom, a practical utility room with a washer/dryer, and an additional fridge for convenience. Alternatively, enter through the carport into the main living level, where an updated kitchen shines with premium appliances, butcher block countertops, and striking oak cabinetry, complemented by a tasteful dining area with a stone accented chimney. Two more bedrooms and a well appointed walk in shower round out this lovely level of living space. This home combines functional space, generous storage, and a serene setting—an exceptional opportunity for comfortable, flexible living in a picturesque New England locale at an affordable price! Septic system, roof, hot water heater and driveway all replaced in the last few years! Conveniently located minutes to I-91, minutes to downtown Claremont, 30 minutes Dartmouth/Lebanon areas and only 20 miles to Mount and Lake Sunapee! Make this home yours, today!
Listing Agent
Century 21 Highview Realty Brokerage Phone: 603-542-7766 Listed on: 09/01/2025

Home Details
Home Type
- Single Family
Est. Annual Taxes
- $6,115
Year Built
- Built in 1983
Lot Details
- 0.52 Acre Lot
- Level Lot
- Garden
- Property is zoned R1
Home Design
- Raised Ranch Architecture
- Concrete Foundation
- Wood Frame Construction
Interior Spaces
- Property has 1 Level
- Natural Light
- Open Floorplan
- Dining Area
- Dishwasher
Flooring
- Carpet
- Laminate
- Tile
Bedrooms and Bathrooms
- 3 Bedrooms
- 1 Full Bathroom
Finished Basement
- Walk-Out Basement
- Basement Fills Entire Space Under The House
Parking
- Carport
- Paved Parking
Outdoor Features
- Deck
- Outdoor Storage
- Outbuilding
Schools
- Maple Avenue Elementary School
- Claremont Middle School
- Stevens High School
Utilities
- Forced Air Heating System
- Heating System Mounted To A Wall or Window
Listing and Financial Details
- Tax Lot 4
- Assessor Parcel Number 145
Map
Home Values in the Area
Average Home Value in this Area
Tax History
| Year | Tax Paid | Tax Assessment Tax Assessment Total Assessment is a certain percentage of the fair market value that is determined by local assessors to be the total taxable value of land and additions on the property. | Land | Improvement |
|---|---|---|---|---|
| 2024 | $6,115 | $209,000 | $42,100 | $166,900 |
| 2023 | $5,810 | $209,000 | $42,100 | $166,900 |
| 2022 | $4,406 | $105,700 | $20,600 | $85,100 |
| 2021 | $4,332 | $105,700 | $20,600 | $85,100 |
| 2020 | $4,304 | $105,700 | $20,600 | $85,100 |
| 2019 | $4,255 | $105,700 | $20,600 | $85,100 |
| 2018 | $4,540 | $107,900 | $20,600 | $87,300 |
| 2017 | $4,603 | $107,900 | $20,600 | $87,300 |
| 2016 | $4,599 | $107,900 | $20,600 | $87,300 |
| 2015 | $4,475 | $107,900 | $20,600 | $87,300 |
| 2014 | $4,460 | $107,900 | $20,600 | $87,300 |
| 2013 | $4,803 | $132,500 | $22,200 | $110,300 |
Property History
| Date | Event | Price | List to Sale | Price per Sq Ft | Prior Sale |
|---|---|---|---|---|---|
| 10/22/2025 10/22/25 | Price Changed | $308,000 | -1.6% | $239 / Sq Ft | |
| 10/01/2025 10/01/25 | Price Changed | $313,000 | -0.6% | $243 / Sq Ft | |
| 09/01/2025 09/01/25 | For Sale | $315,000 | +133.3% | $245 / Sq Ft | |
| 04/12/2013 04/12/13 | Sold | $135,000 | -18.9% | $90 / Sq Ft | View Prior Sale |
| 02/17/2013 02/17/13 | Pending | -- | -- | -- | |
| 08/14/2012 08/14/12 | For Sale | $166,500 | -- | $111 / Sq Ft |
Purchase History
| Date | Type | Sale Price | Title Company |
|---|---|---|---|
| Warranty Deed | $135,000 | -- | |
| Warranty Deed | $135,000 | -- |
Mortgage History
| Date | Status | Loan Amount | Loan Type |
|---|---|---|---|
| Previous Owner | $45,500 | Unknown | |
| Closed | $0 | No Value Available |
About the Listing Agent

Over 200+ transactions in the last five years. #1 in the State of NH for Century 21 Agents in units sold for 2022-2024. #2 in the State of NH for Century 21 agents in commission for 2024. Realtor of the Year in 2023. Top 2% of Century 21 Agents in the US by Home Sale Commission - 2024.
With over 50 million dollars worth of property sold in my short tenure, I have the experience and knowledge to make your next real estate endeavor a complete success. I understand just how important the
Ross' Other Listings
Source: PrimeMLS
MLS Number: 5059108
APN: CLMN-000145-000000-000004
- 264 Chestnut St
- 129 Chestnut St
- 44 Petrin Heights Rd
- 45 Chase St
- 86 Chestnut St
- 6 Osgood Ave
- 128 Roberts Hill Rd
- 22 Chestnut St
- 0 Off First St Unit 60
- 5 Nel Mar Heights
- 13 Green St
- 98 & 102 Washington St
- 20 Highland Ave
- 15 Highland Ave
- 2 Birchwood Rd
- 46 Ridge Ave
- 26 Myrtle St Unit 6
- 62 Ridge Ave
- 38 Washington St
- 550 Nh Rte 11-103
- 42 Chestnut St Unit 2
- 8 Spofford St Unit 1
- 178 Pleasant St Unit 1
- 15 Highland Ave
- 109 Pleasant St Unit 203
- 109 Pleasant St Unit 3rd Floor
- 109 Pleasant St Unit 202
- 109 Pleasant St Unit Multiple
- 109 Pleasant St Unit 201
- 57 Pleasant St
- 5 School St Unit Studio Apt 11
- 1 Pleasant St Unit 301
- 1 Pleasant St Unit 217
- 10 Spruce Ave Unit 2
- 36 Prospect St
- 30 Sullivan St Unit 5
- 104 Summer St Unit 1
- 47 Myrtle St Unit 1
- 2 Winter St
- 115 North St
