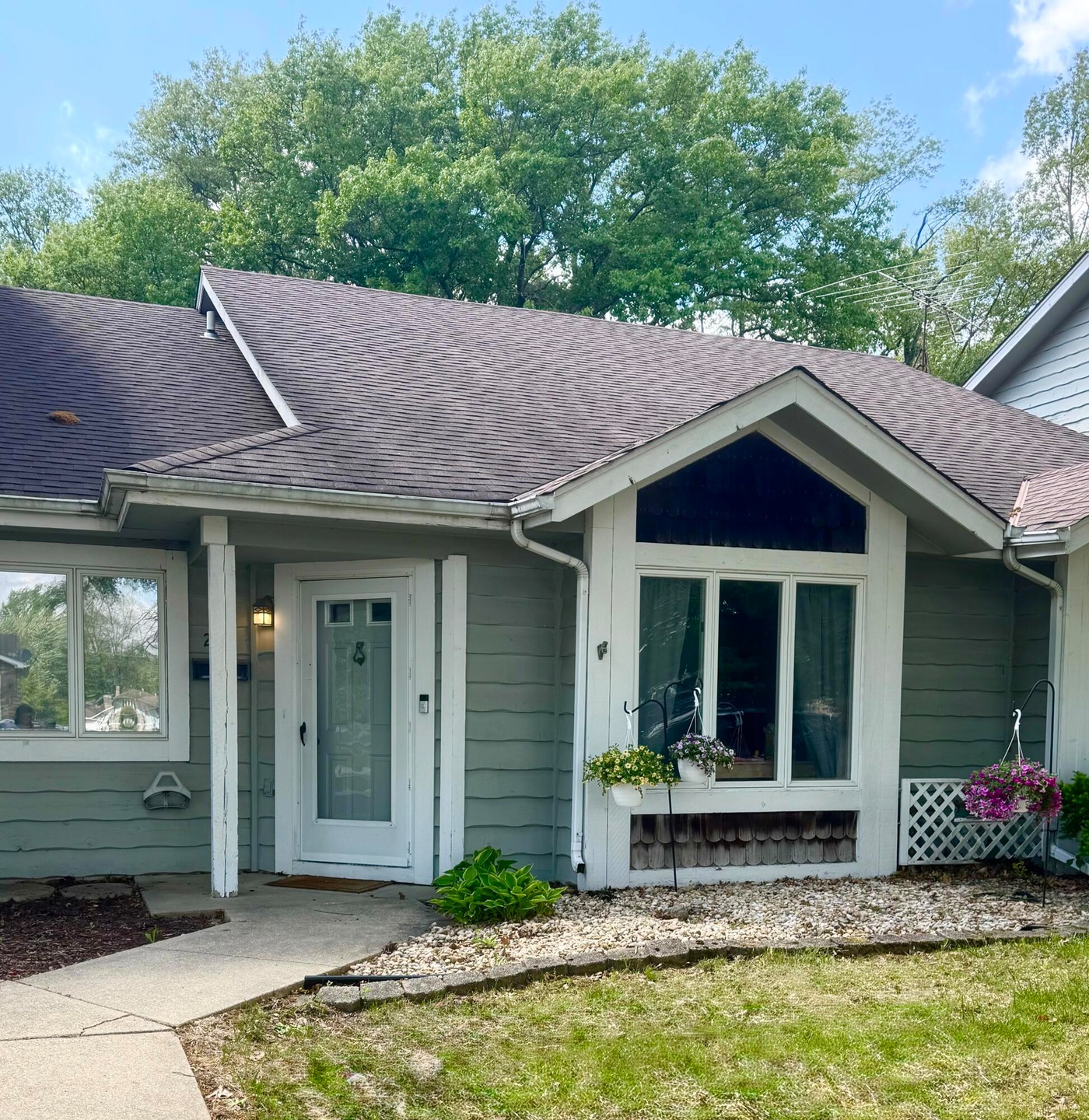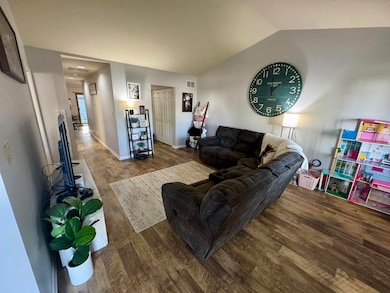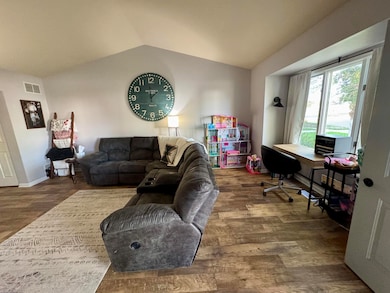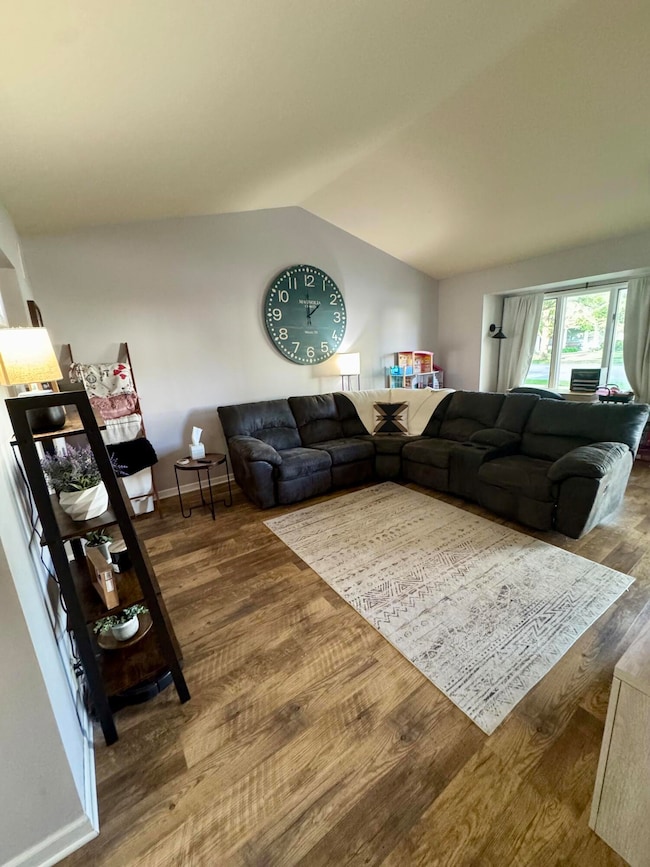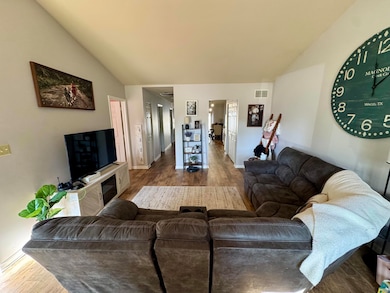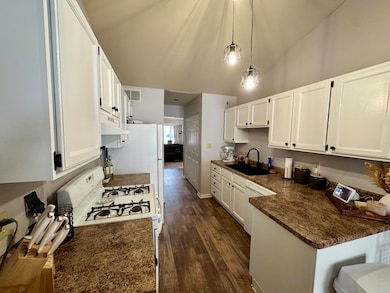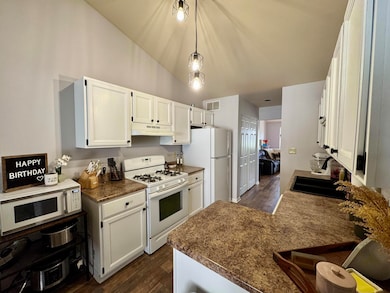
223 Clinton St Lowell, IN 46356
Cedar Creek NeighborhoodHighlights
- Neighborhood Views
- Patio
- Tile Flooring
- Detached Garage
- Laundry Room
- 1-Story Property
About This Home
As of July 2025Check out this beautifully updated ranch townhome in the heart of Lowell. Open concept living gives plenty of space for entertaining, yet private secluded bedrooms. New Luxury Vinyl Plank throughout main living areas and new carpet in bedroom. Kitchen offers all painted white cabinets, open to the dining room with a gorgeous view of the private fenced in backyard. In the large bathroom you'll find unique tile flooring, custom walk-in tile shower and new quartz countertops sitting on deep blue painted cabinets. The bathroom leads to the laundry room and spacious main bedroom that overlooks the backyard. The Backyard offers a large patio and a walk way to the 2 car detached garage. Don't miss your opportunity to soak up all these upgraded amenities while keeping the convenience of a townhome!
Last Agent to Sell the Property
New Chapter Real Estate License #RB17001748 Listed on: 05/17/2025

Townhouse Details
Home Type
- Townhome
Est. Annual Taxes
- $1,469
Year Built
- Built in 1990
HOA Fees
- $125 Monthly HOA Fees
Parking
- Detached Garage
Interior Spaces
- 1,069 Sq Ft Home
- 1-Story Property
- Dining Room
- Neighborhood Views
Kitchen
- Range Hood
- Microwave
- Dishwasher
Flooring
- Carpet
- Tile
- Vinyl
Bedrooms and Bathrooms
- 2 Bedrooms
- 1 Full Bathroom
Laundry
- Laundry Room
- Laundry on main level
- Dryer
- Washer
Home Security
Schools
- Three Creeks Elementary School
- Lowell Middle School
- Lowell Senior High School
Additional Features
- Patio
- 2,831 Sq Ft Lot
- Forced Air Heating and Cooling System
Listing and Financial Details
- Assessor Parcel Number 451924378017000008
Community Details
Overview
- Association fees include snow removal
- Eastview Terrace Association, Phone Number (219) 713-5744
- Eastview Terrace #3 Subdivision
Security
- Carbon Monoxide Detectors
- Fire and Smoke Detector
Ownership History
Purchase Details
Home Financials for this Owner
Home Financials are based on the most recent Mortgage that was taken out on this home.Purchase Details
Home Financials for this Owner
Home Financials are based on the most recent Mortgage that was taken out on this home.Purchase Details
Purchase Details
Purchase Details
Similar Homes in Lowell, IN
Home Values in the Area
Average Home Value in this Area
Purchase History
| Date | Type | Sale Price | Title Company |
|---|---|---|---|
| Warranty Deed | -- | Chicago Title | |
| Warranty Deed | -- | Chicago Title | |
| Deed | -- | -- | |
| Trustee Deed | -- | None Available | |
| Interfamily Deed Transfer | -- | None Available |
Mortgage History
| Date | Status | Loan Amount | Loan Type |
|---|---|---|---|
| Open | $155,585 | FHA | |
| Closed | $155,585 | FHA |
Property History
| Date | Event | Price | Change | Sq Ft Price |
|---|---|---|---|---|
| 07/15/2025 07/15/25 | Sold | $220,000 | -2.2% | $206 / Sq Ft |
| 06/10/2025 06/10/25 | Pending | -- | -- | -- |
| 05/29/2025 05/29/25 | Price Changed | $224,900 | -2.2% | $210 / Sq Ft |
| 05/17/2025 05/17/25 | For Sale | $229,900 | +35.3% | $215 / Sq Ft |
| 02/14/2022 02/14/22 | Sold | $169,900 | 0.0% | $159 / Sq Ft |
| 01/08/2022 01/08/22 | Pending | -- | -- | -- |
| 01/05/2022 01/05/22 | For Sale | $169,900 | +78.8% | $159 / Sq Ft |
| 05/14/2013 05/14/13 | Sold | $95,000 | 0.0% | $89 / Sq Ft |
| 05/14/2013 05/14/13 | Pending | -- | -- | -- |
| 03/28/2013 03/28/13 | For Sale | $95,000 | -- | $89 / Sq Ft |
Tax History Compared to Growth
Tax History
| Year | Tax Paid | Tax Assessment Tax Assessment Total Assessment is a certain percentage of the fair market value that is determined by local assessors to be the total taxable value of land and additions on the property. | Land | Improvement |
|---|---|---|---|---|
| 2024 | $4,209 | $160,600 | $16,500 | $144,100 |
| 2023 | $1,363 | $158,800 | $16,500 | $142,300 |
| 2022 | $1,363 | $147,300 | $16,500 | $130,800 |
| 2021 | $1,013 | $115,100 | $10,500 | $104,600 |
| 2020 | $907 | $109,300 | $10,500 | $98,800 |
| 2019 | $1,042 | $109,700 | $10,500 | $99,200 |
| 2018 | $1,109 | $113,900 | $10,500 | $103,400 |
| 2017 | $1,024 | $103,800 | $10,500 | $93,300 |
| 2016 | $863 | $101,000 | $10,500 | $90,500 |
| 2014 | $829 | $98,700 | $10,500 | $88,200 |
| 2013 | $914 | $101,500 | $10,500 | $91,000 |
Agents Affiliated with this Home
-
Amanda Sams

Seller's Agent in 2025
Amanda Sams
New Chapter Real Estate
(219) 384-6738
15 in this area
40 Total Sales
-
Susan Mender

Buyer's Agent in 2025
Susan Mender
Listing Leaders MVPs
(219) 221-1168
11 in this area
326 Total Sales
-
Robert Szafranski

Seller's Agent in 2022
Robert Szafranski
Keller Williams Preferred Real
(219) 308-6850
60 in this area
149 Total Sales
-
Tiffany Dowling

Seller Co-Listing Agent in 2022
Tiffany Dowling
Keller Williams Preferred Real
(219) 808-7584
93 in this area
347 Total Sales
-
D
Seller's Agent in 2013
Dorothy Gwyn-Maas
McColly Real Estate
Map
Source: Northwest Indiana Association of REALTORS®
MLS Number: 820961
APN: 45-19-24-378-017.000-008
- 319 Tulip Ln
- 404 N Burr St
- 1681 Jonquil Dr
- 1201 Lincoln Ave
- 18388 Alexander Ave
- 18288 Bel Aire Dr
- 1620 Dewey Dr
- 111 Prairie St
- 455 Mockingbird Ln
- 1660 Cardinal Ln
- 6264 W 177th Ave
- 1070 Woodland Ct
- 17603 Mount St
- 17498-17500 Susan Ln
- 17519 Marion Dr
- 17576-17578 Susan Ln
- 1120 Lincoln Ave
- 4817 Richard Dr
- 540 Northwood Dr
- 4902 Richard Dr
