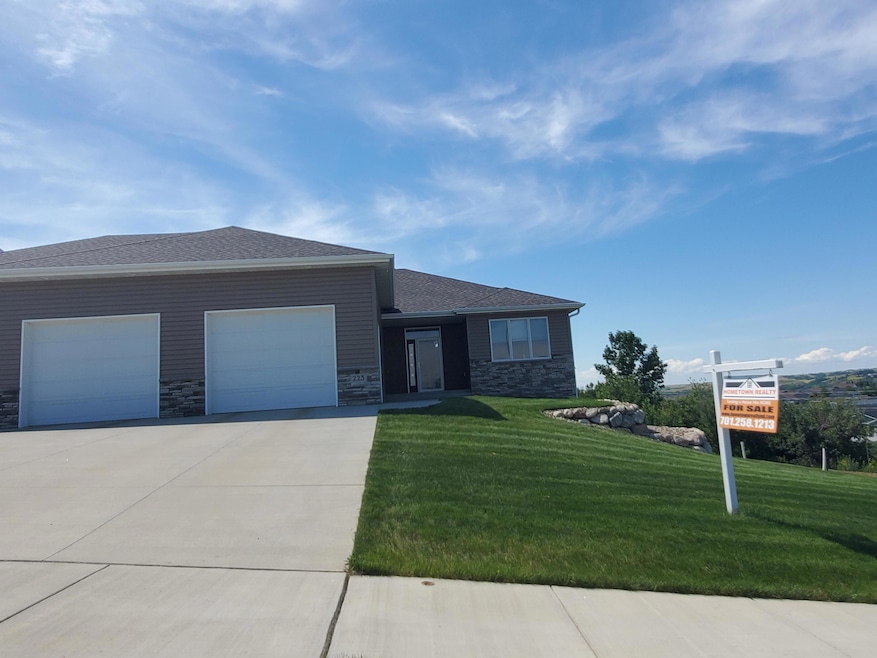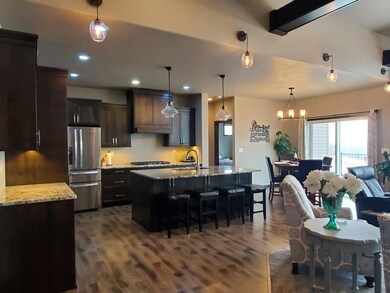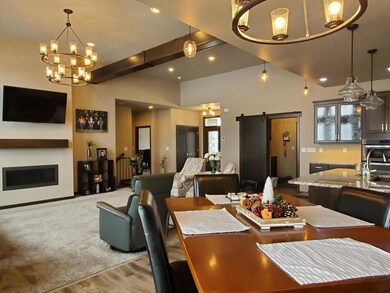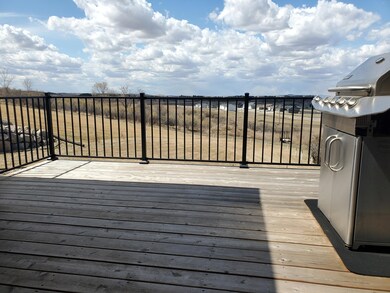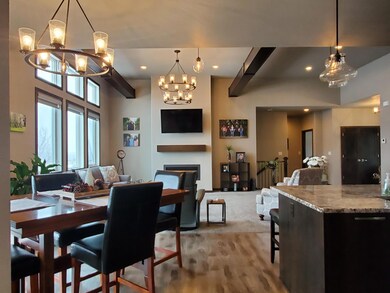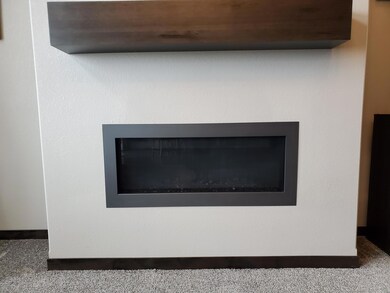
223 Cobblestone Loop SW Mandan, ND 58554
Highlights
- Deck
- Ranch Style House
- Walk-In Closet
- Family Room with Fireplace
- 3 Car Attached Garage
- Patio
About This Home
As of October 2020If you have been looking for a LARGE ranch style home that has lots of charm and quality then your search is over! From the moment you walk in the front door, you will appreciate the open floor plan with lots of large windows that looks out over a picturesque view. The kitchen features the extra tall cabinets with lots of storage, 5 burner gas cooktop, built in oven and microwave, center island with the sink, granite countertops, and wait until you see the EXTRA large walk in pantry with a pocket door!! The living room features a beautiful gas fireplace and the dining room leads out to a nice sized deck. The large master bedroom is on the opposite end from the other two bedrooms and features a very cool tray ceiling. The master bath has 2 separate sinks with taller vanities, the toilet and tiled shower are in a separate room, AND check out the EXTRA LARGE walk in closet with all kinds of built in shelves. The other end of the house features 2 more bedrooms, one with a walk in closet and a full bath. The lower level has a game room area, a large family room that features another gas fireplace that is surrounded by barnwood and old corrugated metal. There is also a nice sized closet to house all your games. This level features another 2 LARGE bedrooms, and another 3/4 bath. You can see the awesome views out the patio doors that lead out to an extra large patio on this level as well. The unfinished storage area could be finished for additional living space if need be. This home features a stairway that leads from the lower level to the large 3 stall garage. The floor in the garage has tubing installed for heated floors, you just need to add the boiler. The garage is fully finished and has a gas heater and is wired with cable and internet. The whole house is wired for internet and cable. The yard has been nicely landscaped including sprinklers and there is also a parking pad along the side of the house. There is so much more to see here so call today for a showing!
Last Agent to Sell the Property
HOMETOWN REALTY License #7954 Listed on: 08/26/2020
Home Details
Home Type
- Single Family
Est. Annual Taxes
- $6,422
Year Built
- Built in 2017
Lot Details
- 0.4 Acre Lot
- Lot Dimensions are 107x45
- Irregular Lot
- Sloped Lot
- Front Yard Sprinklers
Parking
- 3 Car Attached Garage
- Parking Pad
- Heated Garage
- Driveway
Home Design
- Ranch Style House
- Brick Exterior Construction
- Shingle Roof
- Vinyl Siding
Interior Spaces
- Ceiling Fan
- Gas Fireplace
- Window Treatments
- Family Room with Fireplace
- 2 Fireplaces
- Living Room with Fireplace
- Fire and Smoke Detector
- Laundry on main level
Kitchen
- Oven
- Cooktop
- Microwave
- Dishwasher
- Disposal
Bedrooms and Bathrooms
- 5 Bedrooms
- Walk-In Closet
Finished Basement
- Walk-Out Basement
- Basement Window Egress
Outdoor Features
- Deck
- Patio
Utilities
- Forced Air Heating and Cooling System
- Heating System Uses Natural Gas
Listing and Financial Details
- Assessor Parcel Number 65-6116900
Ownership History
Purchase Details
Home Financials for this Owner
Home Financials are based on the most recent Mortgage that was taken out on this home.Purchase Details
Home Financials for this Owner
Home Financials are based on the most recent Mortgage that was taken out on this home.Purchase Details
Similar Homes in Mandan, ND
Home Values in the Area
Average Home Value in this Area
Purchase History
| Date | Type | Sale Price | Title Company |
|---|---|---|---|
| Warranty Deed | $534,900 | Quality Title Inc | |
| Warranty Deed | $397,500 | Bismark Title Company | |
| Warranty Deed | -- | Quality Title Inc |
Mortgage History
| Date | Status | Loan Amount | Loan Type |
|---|---|---|---|
| Open | $445,000 | VA | |
| Previous Owner | $3,000,000 | New Conventional | |
| Previous Owner | $335,880 | Unknown |
Property History
| Date | Event | Price | Change | Sq Ft Price |
|---|---|---|---|---|
| 10/30/2020 10/30/20 | Sold | -- | -- | -- |
| 09/06/2020 09/06/20 | Pending | -- | -- | -- |
| 08/26/2020 08/26/20 | For Sale | $534,900 | +34.6% | $145 / Sq Ft |
| 11/03/2017 11/03/17 | Sold | -- | -- | -- |
| 08/30/2017 08/30/17 | Pending | -- | -- | -- |
| 05/25/2017 05/25/17 | For Sale | $397,500 | -- | $197 / Sq Ft |
Tax History Compared to Growth
Tax History
| Year | Tax Paid | Tax Assessment Tax Assessment Total Assessment is a certain percentage of the fair market value that is determined by local assessors to be the total taxable value of land and additions on the property. | Land | Improvement |
|---|---|---|---|---|
| 2024 | $5,941 | $292,000 | $0 | $0 |
| 2023 | $6,128 | $284,200 | $0 | $0 |
| 2022 | $5,478 | $263,250 | $0 | $0 |
| 2021 | $6,636 | $249,250 | $0 | $0 |
| 2020 | $7,398 | $382,000 | $0 | $0 |
| 2019 | $6,550 | $168,750 | $0 | $0 |
| 2018 | $6,169 | $163,400 | $25,000 | $138,400 |
| 2017 | $4,870 | $102,200 | $25,000 | $77,200 |
| 2016 | $2,993 | $15,000 | $15,000 | $0 |
| 2015 | $1,909 | $10,000 | $10,000 | $0 |
| 2014 | $275 | $10,000 | $10,000 | $0 |
| 2013 | -- | $0 | $0 | $0 |
Agents Affiliated with this Home
-
Mary Shelkey-Miller
M
Seller's Agent in 2020
Mary Shelkey-Miller
HOMETOWN REALTY
(701) 240-7355
52 Total Sales
-
John Evanson
J
Buyer's Agent in 2020
John Evanson
TRADEMARK REALTY
(701) 391-5500
17 Total Sales
-
MARNE EVANSON
M
Buyer Co-Listing Agent in 2020
MARNE EVANSON
TRADEMARK REALTY
(701) 214-0800
56 Total Sales
-
JASON J VOEGELE
J
Seller's Agent in 2017
JASON J VOEGELE
APPLE REALTY
(701) 471-5787
11 Total Sales
Map
Source: Bismarck Mandan Board of REALTORS®
MLS Number: 3408191
APN: 65-6116900
- 231 Cobblestone Loop SW
- 406 Cobblestone Loop SW
- 810 Cobblestone Loop SW
- 305 Will Ct SE
- 501 Lena Ct SE
- 504 Mia Ct SE
- 1710 Heart Ridge Loop SE
- 1208 Plains Bend SE
- 1417 8th Ave SE
- 1800 9th Ave SE
- 185 S Prairie Ln
- 213 S Prairie Ln
- 219 S Prairie Ln
- 0 S Prairie Ln
- 229 S Prairie Ln
- 105 W Deer St
- 203 E Deer St
- 0 W Deer St
- 102 W Deer St
- 1309 16th St SE
