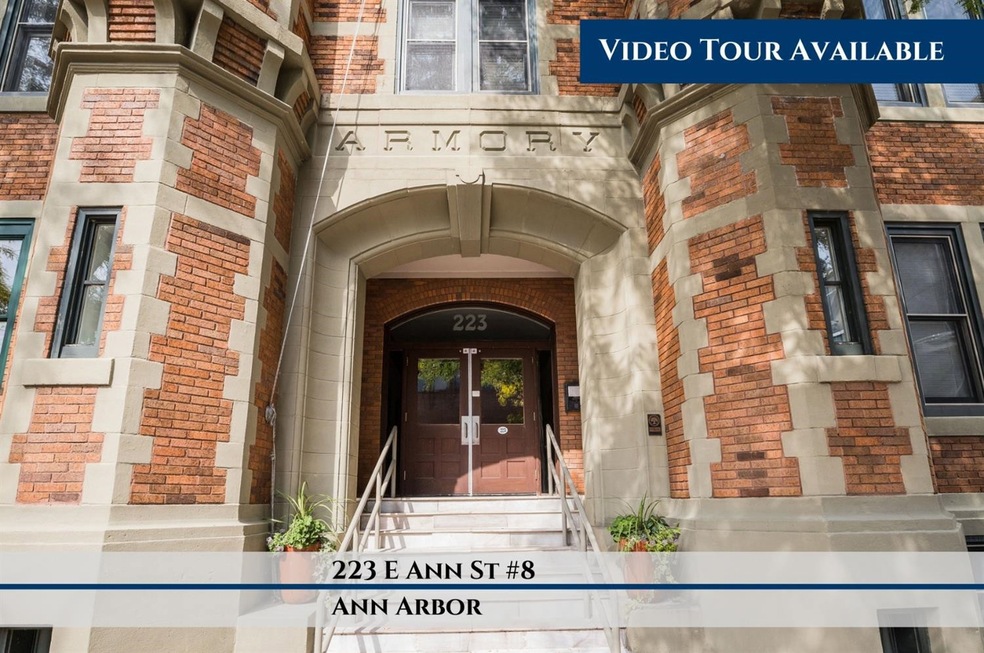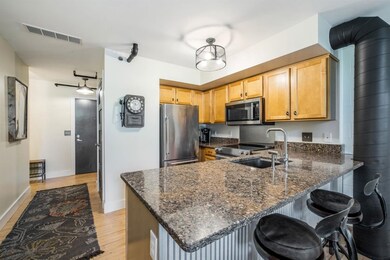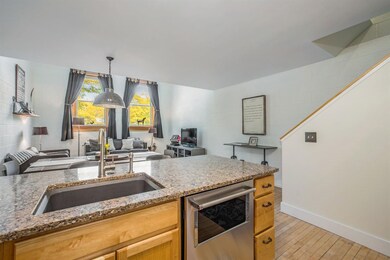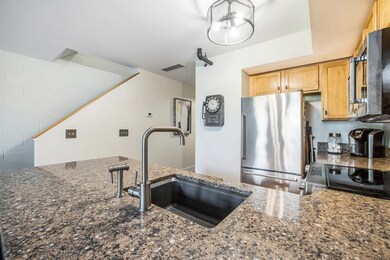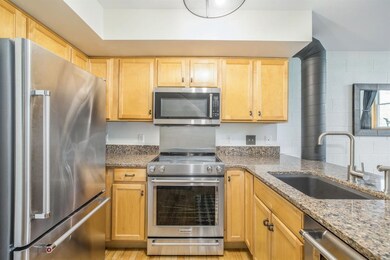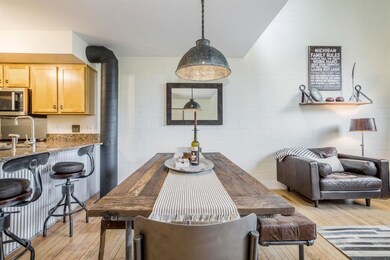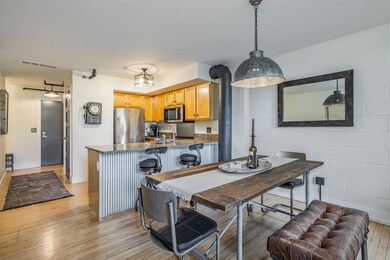
223 E Ann St Unit 8 Ann Arbor, MI 48104
Downtown Ann Arbor NeighborhoodHighlights
- Fitness Center
- Vaulted Ceiling
- Home Gym
- Bach Elementary School Rated A
- Wood Flooring
- 1-minute walk to Sculpture Plaza
About This Home
As of January 2021Live in the heart of Kerrytown and walk to the Farmer's Market, Zingerman's Deli or Main St! A short walk to central campus and the UM Hospitals. This chic Armory condo is the ultimate downtown loft! Exposed brick, dramatic girders, soaring ceilings, industrial lighting and skylights make this a hip urban space. With a Walk Score of 99 out of 100. This location is a Walker's Paradise so daily errands do not require a car. And, with updated EVERYTHING, it's the epitome of move-in ready. Freshly painted, newer Kitchen Aid stainless appliances, on-trend solid 5-panel doors, newer furnace and AC. Daylight lower level. Includes an off-street, deeded parking space. The parking is located on the north side of the building. There is also access at the rear of the building which leads to the parkin parking and to Fifth St. Secure entry.
Property Details
Home Type
- Condominium
Year Built
- Built in 1930
Lot Details
- Sprinkler System
- Historic Home
HOA Fees
- $276 Monthly HOA Fees
Parking
- Additional Parking
Home Design
- Brick Exterior Construction
Interior Spaces
- 1,632 Sq Ft Home
- Vaulted Ceiling
- Skylights
- Window Treatments
- Home Gym
- Home Security System
Kitchen
- Eat-In Kitchen
- Oven
- Range
- Microwave
- Dishwasher
- Disposal
Flooring
- Wood
- Carpet
- Ceramic Tile
Bedrooms and Bathrooms
- 3 Bedrooms
Laundry
- Dryer
- Washer
Outdoor Features
- Patio
Schools
- Bach Elementary School
- Forsythe Middle School
- Skyline High School
Utilities
- Forced Air Heating and Cooling System
- Heating System Uses Natural Gas
- Cable TV Available
Community Details
Overview
- Association fees include trash, snow removal, lawn/yard care
- The Armory Condo Subdivision
Recreation
- Fitness Center
Ownership History
Purchase Details
Home Financials for this Owner
Home Financials are based on the most recent Mortgage that was taken out on this home.Purchase Details
Home Financials for this Owner
Home Financials are based on the most recent Mortgage that was taken out on this home.Map
Similar Homes in Ann Arbor, MI
Home Values in the Area
Average Home Value in this Area
Purchase History
| Date | Type | Sale Price | Title Company |
|---|---|---|---|
| Warranty Deed | $575,000 | Preferred Title | |
| Warranty Deed | $420,000 | Liberty Title |
Mortgage History
| Date | Status | Loan Amount | Loan Type |
|---|---|---|---|
| Open | $546,250 | New Conventional |
Property History
| Date | Event | Price | Change | Sq Ft Price |
|---|---|---|---|---|
| 01/14/2021 01/14/21 | Sold | $575,000 | -3.4% | $352 / Sq Ft |
| 01/04/2021 01/04/21 | Pending | -- | -- | -- |
| 09/21/2020 09/21/20 | For Sale | $595,000 | +41.7% | $365 / Sq Ft |
| 11/06/2015 11/06/15 | Sold | $420,000 | 0.0% | $257 / Sq Ft |
| 11/05/2015 11/05/15 | Pending | -- | -- | -- |
| 09/02/2015 09/02/15 | For Sale | $420,000 | 0.0% | $257 / Sq Ft |
| 12/03/2013 12/03/13 | Rented | $2,000 | 0.0% | -- |
| 10/29/2013 10/29/13 | Under Contract | -- | -- | -- |
| 10/14/2013 10/14/13 | For Rent | $2,000 | -- | -- |
Tax History
| Year | Tax Paid | Tax Assessment Tax Assessment Total Assessment is a certain percentage of the fair market value that is determined by local assessors to be the total taxable value of land and additions on the property. | Land | Improvement |
|---|---|---|---|---|
| 2024 | $14,265 | $313,800 | $0 | $0 |
| 2023 | $13,154 | $295,900 | $0 | $0 |
| 2022 | $14,353 | $282,200 | $0 | $0 |
| 2021 | $11,956 | $275,000 | $0 | $0 |
| 2020 | $15,038 | $256,900 | $0 | $0 |
| 2019 | $14,344 | $273,200 | $273,200 | $0 |
| 2018 | $14,073 | $258,700 | $0 | $0 |
| 2017 | $13,576 | $230,700 | $0 | $0 |
| 2016 | $13,229 | $213,800 | $0 | $0 |
| 2015 | $8,665 | $145,596 | $0 | $0 |
| 2014 | $8,665 | $141,048 | $0 | $0 |
| 2013 | -- | $141,048 | $0 | $0 |
Source: Southwestern Michigan Association of REALTORS®
MLS Number: 52177
APN: 09-29-125-024
- 212 N 5th Ave
- 214 N 5th Ave
- 116 N 4th Ave
- 401 N 4th Ave
- 111 N Ashley St Unit 513
- 120 W Washington St Unit F
- 111 N Ashley St Unit 506
- 111 N Ashley St Unit 703
- 111 N Ashley St Unit NO. 912
- 111 N Ashley St Unit 711
- 111 N Ashley St Unit : 413
- 111 N Ashley St Unit : 510
- 111 N Ashley St Unit 904
- 212 Miller Ave Unit 203
- 212 Miller Ave Unit 102
- 212 Miller Ave Unit 103
- 212 Miller Ave Unit 302
- 212 Miller Ave Unit 301
- 212 Miller Ave Unit 201
- 212 Miller Ave Unit 101
