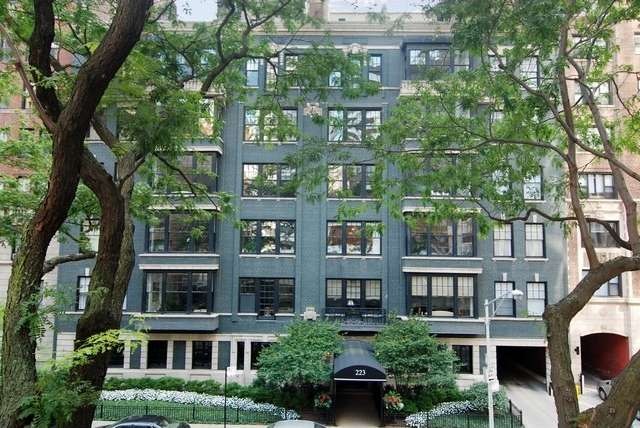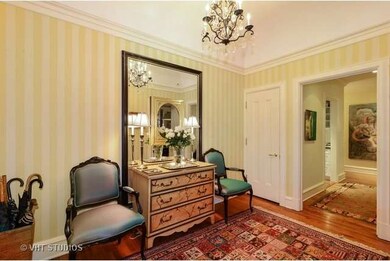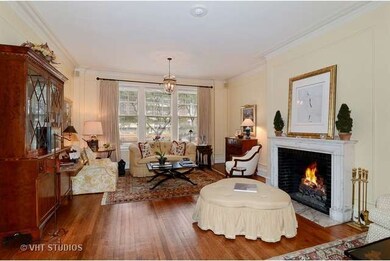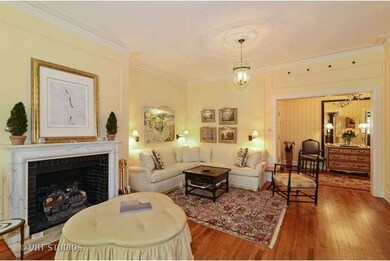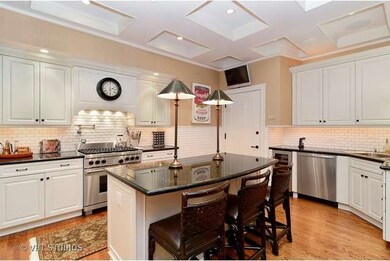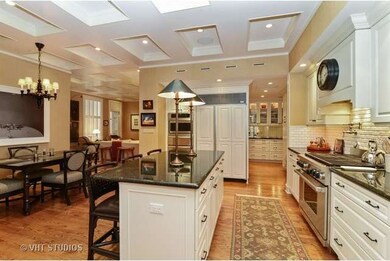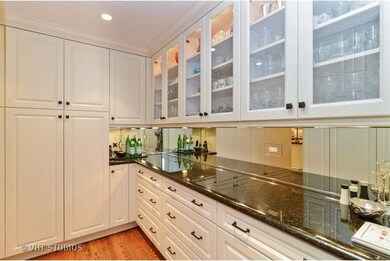
223 E Delaware Place Unit 3W Chicago, IL 60611
Streeterville NeighborhoodHighlights
- Wood Flooring
- Sun or Florida Room
- Double Oven
- Whirlpool Bathtub
- Steam Shower
- 4-minute walk to Jane Byrne Plaza
About This Home
As of May 2025SPECTACULAR RENOVATION OF STREETERVILLE VINTAGE APT. THIS LRG HOME IN AN INTIMATE BLDG IS THE PERFECT CITY DWELLING. EVERY DETAIL HAS BEEN THOUGHTFULLY EXECUTED IN THIS SPACE. BEAUTIFUL FRML RMS, RELAXING PRVT RMS, STATE-OF-THE-ART KIT AND LUXURIOUS BATHS. ALL APPLS & FIXTURES ARE TOP OF THE LINE. THE BLDG UPDATED & MAINTAINED TO SAME. PRKING SPC INCLUDED, FINANCING ALLOW. ALL THIS STEPS FR MICHIGAN AVE & LAKE FRONT.
Last Agent to Sell the Property
Baird & Warner License #475140214 Listed on: 06/24/2015

Property Details
Home Type
- Co-Op
Year Built
- 1919
Lot Details
- Southern Exposure
- East or West Exposure
HOA Fees
- $3,073 per month
Home Design
- Brick Exterior Construction
- Slab Foundation
- Limestone
Interior Spaces
- Wood Burning Fireplace
- Gas Log Fireplace
- Entrance Foyer
- Library
- Sun or Florida Room
- Storage
- Wood Flooring
- Finished Basement
- Basement Fills Entire Space Under The House
- Storm Screens
Kitchen
- Breakfast Bar
- Butlers Pantry
- Double Oven
- Microwave
- Dishwasher
- Kitchen Island
- Disposal
Bedrooms and Bathrooms
- Primary Bathroom is a Full Bathroom
- Whirlpool Bathtub
- Steam Shower
- Separate Shower
Laundry
- Dryer
- Washer
Parking
- Parking Available
- Side Driveway
- Off-Street Parking
- Parking Included in Price
- Assigned Parking
Eco-Friendly Details
- North or South Exposure
Utilities
- Central Air
- Hot Water Heating System
- Heating System Uses Gas
- Lake Michigan Water
Listing and Financial Details
- Homeowner Tax Exemptions
Similar Homes in Chicago, IL
Home Values in the Area
Average Home Value in this Area
Property History
| Date | Event | Price | Change | Sq Ft Price |
|---|---|---|---|---|
| 05/22/2025 05/22/25 | Sold | $1,300,000 | 0.0% | $406 / Sq Ft |
| 04/16/2025 04/16/25 | Pending | -- | -- | -- |
| 04/16/2025 04/16/25 | For Sale | $1,300,000 | 0.0% | $406 / Sq Ft |
| 11/13/2015 11/13/15 | Sold | $1,300,000 | -10.3% | $406 / Sq Ft |
| 08/28/2015 08/28/15 | Pending | -- | -- | -- |
| 06/24/2015 06/24/15 | For Sale | $1,450,000 | -- | $453 / Sq Ft |
Tax History Compared to Growth
Agents Affiliated with this Home
-
Kate Waddell

Seller's Agent in 2025
Kate Waddell
Compass
(773) 517-2666
4 in this area
538 Total Sales
-
Jenni Gordon

Buyer's Agent in 2025
Jenni Gordon
Compass
(847) 778-0359
5 in this area
71 Total Sales
-
Stephen Bognar Jr

Seller's Agent in 2015
Stephen Bognar Jr
Baird Warner
(312) 342-6466
6 in this area
23 Total Sales
-
Marlene St.George
M
Buyer's Agent in 2015
Marlene St.George
Baird Warner
2 in this area
6 Total Sales
Map
Source: Midwest Real Estate Data (MRED)
MLS Number: MRD08963505
- 223 E Delaware Place Unit 5W
- 247 E Chestnut St Unit 502
- 247 E Chestnut St Unit 802
- 247 E Chestnut St Unit 1503
- 247 E Chestnut St Unit 602
- 253 E Delaware Place Unit 4D
- 253 E Delaware Place Unit 7G
- 253 E Delaware Place Unit 8F
- 260 E Chestnut St Unit 611
- 260 E Chestnut St Unit 1612
- 260 E Chestnut St Unit 1904
- 260 E Chestnut St Unit 2701
- 260 E Chestnut St Unit 2304
- 260 E Chestnut St Unit 606
- 201 E Chestnut St Unit 11E
- 201 E Chestnut St Unit 19E
- 200 E Delaware Place Unit 13F
- 200 E Delaware Place Unit 18F
- 200 E Delaware Place Unit 8-9C
- 200 E Delaware Place Unit 30C
