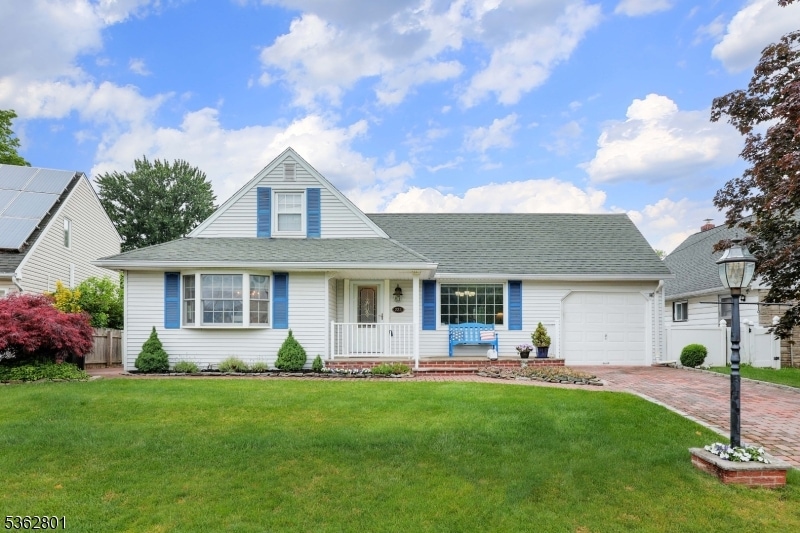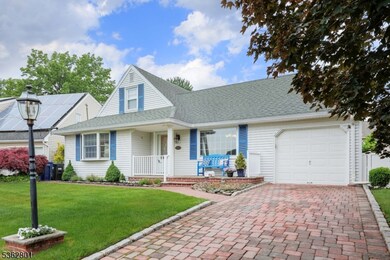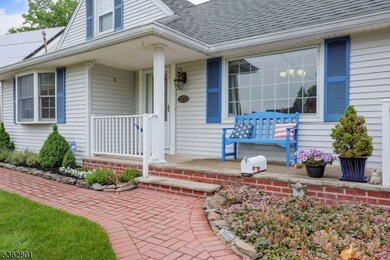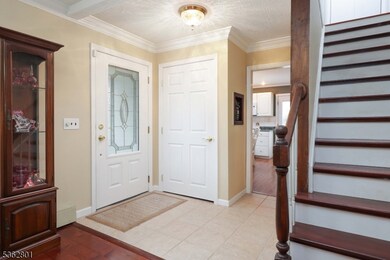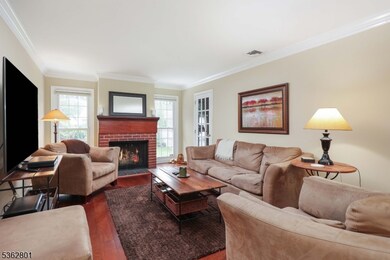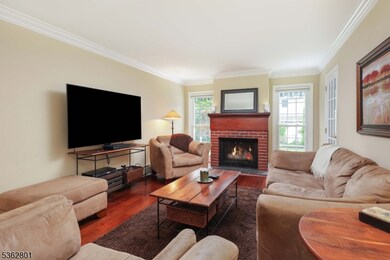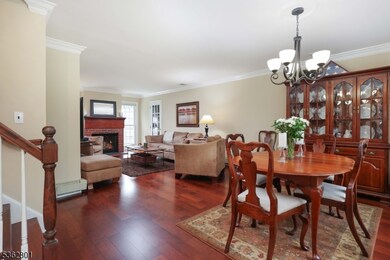
$599,999
- 3 Beds
- 1 Bath
- 1,248 Sq Ft
- 120 Delia Terrace
- Clark, NJ
Welcome to this charming and updated 3-bedroom, 1-bath Cape Cod located in a desirable neighborhood in Clark, NJ. This move-in-ready home offers a renovated kitchen with granite countertops and a brand-new refrigerator. Hardwood floors run throughout the first floor, adding warmth and character. The living room features a cozy fireplace, perfect for relaxing evenings or gathering with loved ones.
Nicole Haslett KELLER WILLIAMS METROPOLITAN
