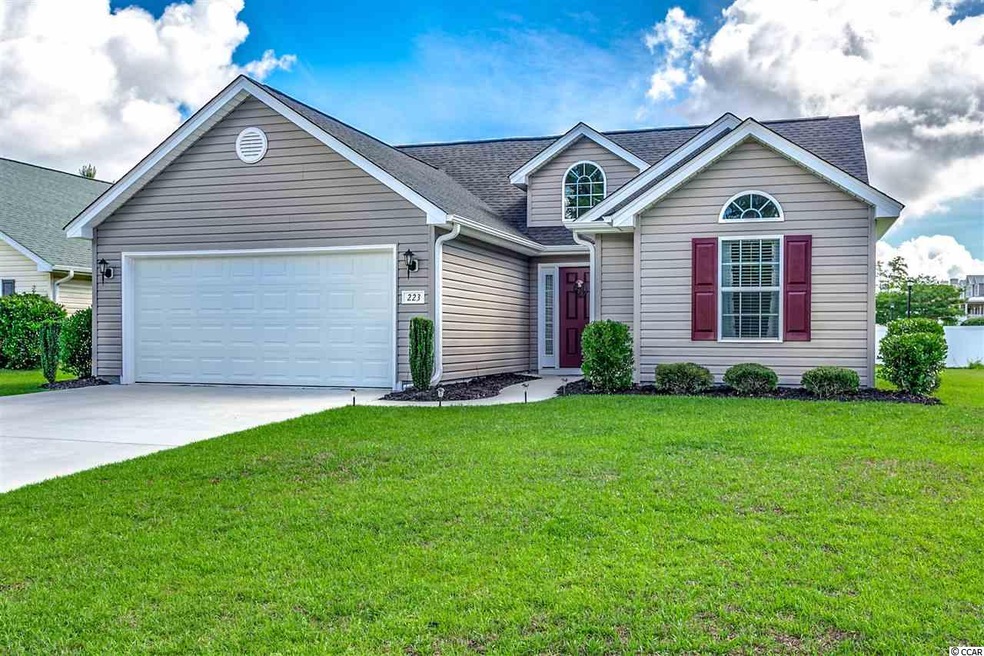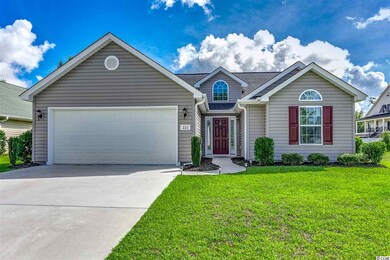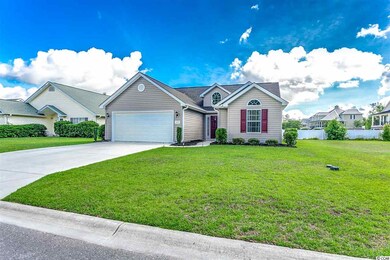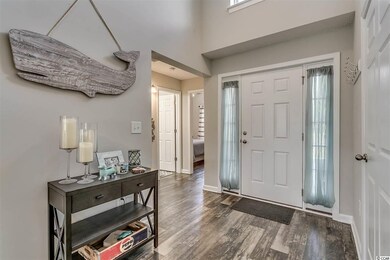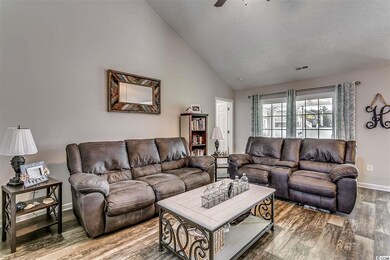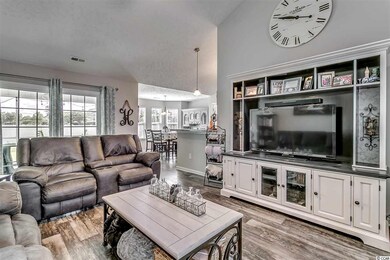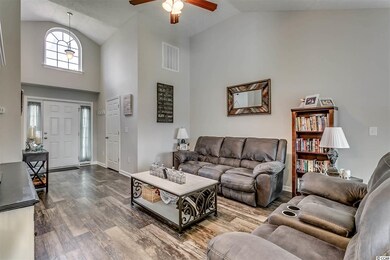
223 Ecum Secum Place Conway, SC 29527
Highlights
- Vaulted Ceiling
- Soaking Tub and Shower Combination in Primary Bathroom
- Main Floor Bedroom
- South Conway Elementary School Rated A-
- Traditional Architecture
- Screened Porch
About This Home
As of September 2019Your new home awaits at Hemphill Place! Located just minutes from downtown Conway, Hemphill Place offers the convenience of city living while staying just outside of the hustle and bustle. This 3 bedroom, 2 bath home is situated in a cul-de-sac in the back of the neighborhood, and a stone's throw from the Waccamaw River. You will appreciate the neighborhood watch program with cameras strategically placed throughout the community giving you peace of mind and a sense of security. Your charming new home offers a 2-car garage, laundry room and beautiful linoleum and tile floors throughout. Upon entering the home, you will immediately notice its charm with vaulted ceilings, spacious living area and stunning natural light. The kitchen boasts new appliances, gorgeous beveled countertops and eye-catching cabinets. The nearby screened-in porch is the perfect spot to enjoy your morning coffee or grill out on the patio later in the evening. The master bedroom features a walk-in closet, beautifully tiled bathroom and linen closet. Call today to schedule a chance to see your new home in person!
Last Agent to Sell the Property
Realty One Group Dockside Cnwy License #12108 Listed on: 06/18/2019

Home Details
Home Type
- Single Family
Est. Annual Taxes
- $553
Year Built
- Built in 2016
HOA Fees
- $29 Monthly HOA Fees
Parking
- 2 Car Attached Garage
- Garage Door Opener
Home Design
- Traditional Architecture
- Slab Foundation
- Vinyl Siding
- Tile
Interior Spaces
- 1,400 Sq Ft Home
- Tray Ceiling
- Vaulted Ceiling
- Ceiling Fan
- Window Treatments
- Entrance Foyer
- Combination Kitchen and Dining Room
- Screened Porch
- Vinyl Flooring
- Fire and Smoke Detector
- Washer and Dryer Hookup
Kitchen
- Range<<rangeHoodToken>>
- <<microwave>>
- Dishwasher
- Stainless Steel Appliances
- Disposal
Bedrooms and Bathrooms
- 3 Bedrooms
- Main Floor Bedroom
- Split Bedroom Floorplan
- Walk-In Closet
- Bathroom on Main Level
- 2 Full Bathrooms
- Single Vanity
- Soaking Tub and Shower Combination in Primary Bathroom
Schools
- South Conway Elementary School
- Whittemore Park Middle School
- Conway High School
Utilities
- Central Heating and Cooling System
- Underground Utilities
- Water Heater
Additional Features
- Patio
- Outside City Limits
Community Details
- Association fees include legal and accounting, common maint/repair
- The community has rules related to allowable golf cart usage in the community
Ownership History
Purchase Details
Home Financials for this Owner
Home Financials are based on the most recent Mortgage that was taken out on this home.Purchase Details
Home Financials for this Owner
Home Financials are based on the most recent Mortgage that was taken out on this home.Purchase Details
Similar Homes in Conway, SC
Home Values in the Area
Average Home Value in this Area
Purchase History
| Date | Type | Sale Price | Title Company |
|---|---|---|---|
| Warranty Deed | $165,500 | -- | |
| Warranty Deed | $149,900 | None Available | |
| Deed | $133,700 | None Available |
Mortgage History
| Date | Status | Loan Amount | Loan Type |
|---|---|---|---|
| Open | $132,000 | New Conventional | |
| Previous Owner | $151,414 | New Conventional |
Property History
| Date | Event | Price | Change | Sq Ft Price |
|---|---|---|---|---|
| 09/10/2019 09/10/19 | Sold | $165,500 | -3.7% | $118 / Sq Ft |
| 07/31/2019 07/31/19 | Price Changed | $171,900 | -1.2% | $123 / Sq Ft |
| 06/18/2019 06/18/19 | For Sale | $173,900 | +16.0% | $124 / Sq Ft |
| 02/28/2017 02/28/17 | Sold | $149,900 | -6.3% | $113 / Sq Ft |
| 01/16/2017 01/16/17 | Pending | -- | -- | -- |
| 10/26/2016 10/26/16 | For Sale | $159,900 | -- | $120 / Sq Ft |
Tax History Compared to Growth
Tax History
| Year | Tax Paid | Tax Assessment Tax Assessment Total Assessment is a certain percentage of the fair market value that is determined by local assessors to be the total taxable value of land and additions on the property. | Land | Improvement |
|---|---|---|---|---|
| 2024 | $553 | $6,129 | $1,281 | $4,848 |
| 2023 | $553 | $6,129 | $1,281 | $4,848 |
| 2021 | $669 | $6,129 | $1,281 | $4,848 |
| 2020 | $1,929 | $6,129 | $1,281 | $4,848 |
| 2019 | $578 | $6,129 | $1,281 | $4,848 |
| 2018 | $554 | $5,694 | $1,198 | $4,496 |
| 2017 | $487 | $8,055 | $1,377 | $6,678 |
| 2016 | -- | $1,377 | $1,377 | $0 |
| 2015 | $300 | $2,410 | $2,410 | $0 |
| 2014 | $290 | $1,377 | $1,377 | $0 |
Agents Affiliated with this Home
-
Bob Grooms

Seller's Agent in 2019
Bob Grooms
Realty One Group Dockside Cnwy
(843) 602-0195
28 Total Sales
-
Shelby Stanley

Buyer's Agent in 2019
Shelby Stanley
South Coast Realty
(304) 654-6805
100 Total Sales
-
K
Seller's Agent in 2017
Kim Tracy
Realtyworks Inc
-
Joanne Paskewich

Buyer's Agent in 2017
Joanne Paskewich
Shoreline Realty
(843) 333-2215
133 Total Sales
Map
Source: Coastal Carolinas Association of REALTORS®
MLS Number: 1913406
APN: 40215020019
- 157 Pottery Landing Dr
- 216 Wahee Place
- 217 Wahee Place
- 161 Saddle St
- 232 Wahee Place
- 137 Pottery Landing Dr
- 401 Cheticamp Ct
- 106 Riverwatch Dr
- 112 Blue Gull Dr
- 140 Pottery Landing Dr
- 211 Oak Landing Dr
- 108 Saddle St
- 0000 Highway 701 S
- 181 Saddle St
- 215 Vineyard Lake Cir
- 810 Kinlaw Ln
- 899 Kinlaw Ln
- TBD Old Bucksville Rd Unit Browns Chapel Rd & B
- 1008 Corn Husk Loop
- 6242 Old Bucksville Rd Unit Tupelo 2
