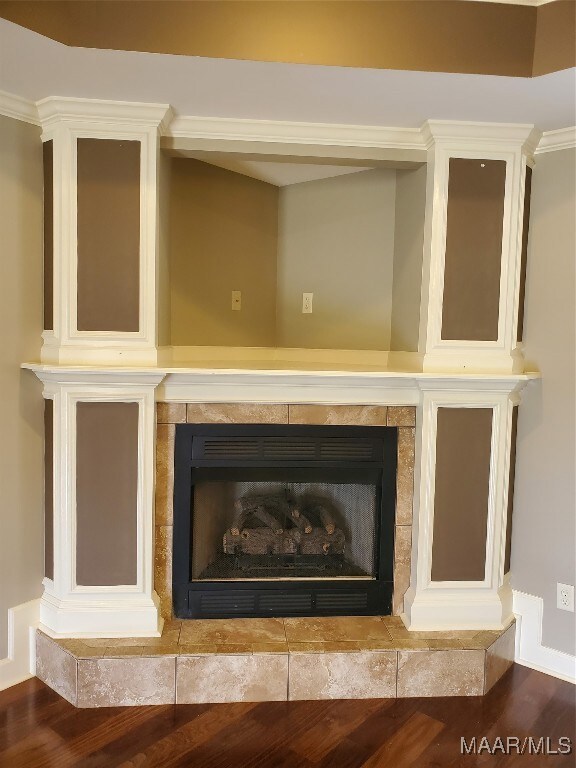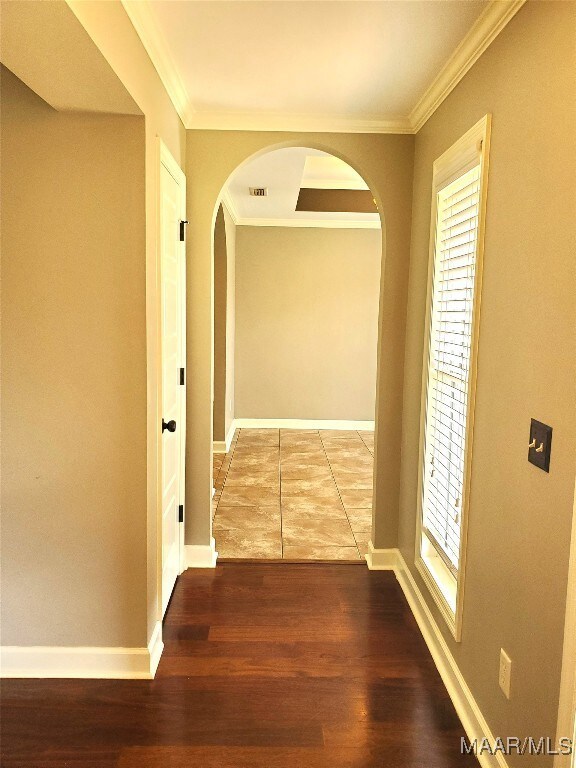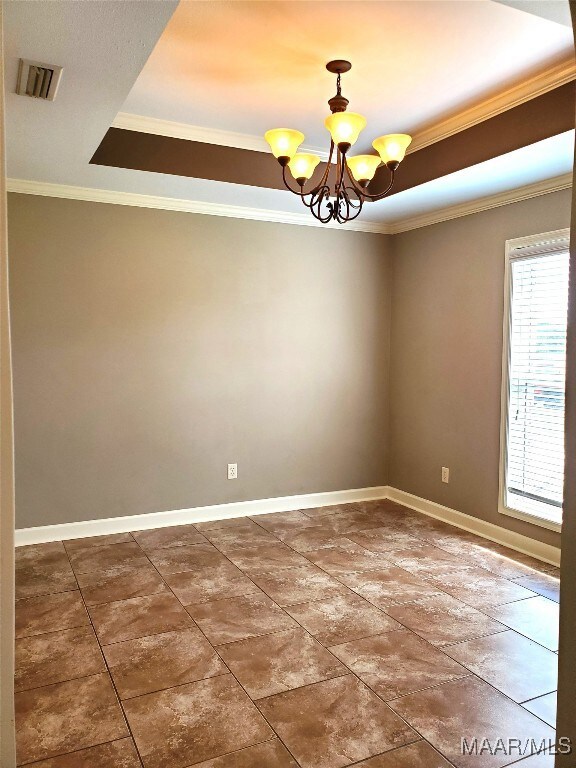
223 Freedom Heights Enterprise, AL 36330
Highlights
- Wooded Lot
- Vaulted Ceiling
- Hydromassage or Jetted Bathtub
- Dauphin Junior High School Rated A
- Wood Flooring
- Attic
About This Home
As of December 2024CLOSE TO FORT NOVOSEL/ENTERPRISE GATE, THIS 3 BEDROOM 2 BATH CUSTOM BUILT HOME INCLUDES HARDWOOD FLOORING, RUBBED BRONZE LIGHTING, GRANITE COUNTER TOPS, WALK-IN TILE SHOWER, BUILT IN TV CONSOLE ABOVE FIREPLACE, ARCHED DOORWAYS, TV IN MASTER BATH AREA STAYS! INCLUDES KITCHEN PANTRY, 2 LINEN CLOSETS, SPACIOUS ROOMS, FORMAL DINING ROOM, NEW GUTTERS ON FRONT AND BACK PORCH! THIS IS A MUST SEE! SELLER IS OFFERING A PAINT ALLOWANCE WITH AN ACCEPTED OFFER! CALL TODAY AND MAKE THIS YOUR NEW HOME! THIS COULD ALSO BE A GREAT RENTAL INVESTMENT. PROPERTY WOULD RENT OUT FOR $1750 PER MONTH IN OUR MARKET
Last Agent to Sell the Property
TEAM LINDA SIMMONS REAL ESTATE License #78216 Listed on: 10/11/2024
Home Details
Home Type
- Single Family
Est. Annual Taxes
- $700
Year Built
- Built in 2012
Lot Details
- 0.5 Acre Lot
- Lot Dimensions are 100 x 217.80
- Privacy Fence
- Fenced
- Level Lot
- Wooded Lot
Parking
- 2 Car Attached Garage
- Garage Door Opener
Home Design
- Brick Exterior Construction
- Slab Foundation
- Ridge Vents on the Roof
Interior Spaces
- 1,801 Sq Ft Home
- 1-Story Property
- Vaulted Ceiling
- Ceiling Fan
- Gas Log Fireplace
- Double Pane Windows
- Blinds
- Insulated Doors
- Pull Down Stairs to Attic
- Home Security System
- Washer and Dryer Hookup
Kitchen
- Breakfast Bar
- Self-Cleaning Oven
- Cooktop
- Recirculated Exhaust Fan
- Microwave
- Dishwasher
- Disposal
Flooring
- Wood
- Carpet
- Tile
Bedrooms and Bathrooms
- 3 Bedrooms
- Walk-In Closet
- 2 Full Bathrooms
- Double Vanity
- Hydromassage or Jetted Bathtub
- Separate Shower
Outdoor Features
- Covered Patio or Porch
Schools
- Harrnd Crk Ent Elementary School
- Dauphin Junior High School
- Enterprise High School
Utilities
- Central Heating and Cooling System
- Heat Pump System
- Gas Water Heater
- Water Purifier
- Septic Tank
- High Speed Internet
- Cable TV Available
Community Details
- Copper Creek Subdivision
- Building Fire Alarm
Listing and Financial Details
- Assessor Parcel Number 261303051000005016
Ownership History
Purchase Details
Home Financials for this Owner
Home Financials are based on the most recent Mortgage that was taken out on this home.Purchase Details
Home Financials for this Owner
Home Financials are based on the most recent Mortgage that was taken out on this home.Purchase Details
Similar Homes in Enterprise, AL
Home Values in the Area
Average Home Value in this Area
Purchase History
| Date | Type | Sale Price | Title Company |
|---|---|---|---|
| Warranty Deed | $260,000 | Attorney Only | |
| Warranty Deed | $195,500 | None Available | |
| Quit Claim Deed | -- | None Available |
Mortgage History
| Date | Status | Loan Amount | Loan Type |
|---|---|---|---|
| Open | $200,000 | Construction |
Property History
| Date | Event | Price | Change | Sq Ft Price |
|---|---|---|---|---|
| 12/13/2024 12/13/24 | Sold | $260,000 | -6.8% | $144 / Sq Ft |
| 10/11/2024 10/11/24 | For Sale | $279,000 | +42.7% | $155 / Sq Ft |
| 08/23/2018 08/23/18 | Sold | $195,500 | -2.2% | $109 / Sq Ft |
| 07/24/2018 07/24/18 | Pending | -- | -- | -- |
| 07/11/2018 07/11/18 | For Sale | $199,900 | +5.8% | $111 / Sq Ft |
| 04/30/2013 04/30/13 | Sold | $189,000 | -5.0% | $105 / Sq Ft |
| 03/31/2013 03/31/13 | Pending | -- | -- | -- |
| 11/12/2012 11/12/12 | For Sale | $199,000 | -- | $110 / Sq Ft |
Tax History Compared to Growth
Tax History
| Year | Tax Paid | Tax Assessment Tax Assessment Total Assessment is a certain percentage of the fair market value that is determined by local assessors to be the total taxable value of land and additions on the property. | Land | Improvement |
|---|---|---|---|---|
| 2024 | $743 | $25,140 | $4,000 | $21,140 |
| 2023 | $743 | $23,260 | $4,000 | $19,260 |
| 2022 | $608 | $20,720 | $20,720 | $0 |
| 2021 | $566 | $19,340 | $4,000 | $15,340 |
| 2020 | $566 | $19,340 | $4,000 | $15,340 |
| 2019 | $566 | $19,340 | $4,000 | $15,340 |
| 2018 | $608 | $18,960 | $3,000 | $15,960 |
| 2017 | $619 | $19,320 | $3,000 | $16,320 |
| 2016 | $582 | $18,100 | $3,000 | $15,100 |
| 2015 | $582 | $18,100 | $3,000 | $15,100 |
| 2014 | -- | $17,840 | $3,000 | $14,840 |
| 2013 | $1,010 | $33,680 | $4,000 | $29,680 |
Agents Affiliated with this Home
-
STEPHANIE BOYKIN

Seller's Agent in 2024
STEPHANIE BOYKIN
TEAM LINDA SIMMONS REAL ESTATE
(334) 447-7226
22 in this area
113 Total Sales
-
Dee Rodriguez

Buyer's Agent in 2024
Dee Rodriguez
IXL Real Estate Wiregrass
(334) 475-5951
3 in this area
25 Total Sales
-
LINDA ALVARADO

Seller's Agent in 2018
LINDA ALVARADO
TEAM LINDA SIMMONS REAL ESTATE
(334) 447-9163
7 in this area
51 Total Sales
-
A
Buyer's Agent in 2018
AGNES KARVONEN
CENTURY 21 REGENCY REALTY
-
Linda Simmons

Seller's Agent in 2013
Linda Simmons
TEAM LINDA SIMMONS REAL ESTATE
(334) 300-8441
58 in this area
523 Total Sales
Map
Source: Wiregrass REALTORS®
MLS Number: 552220
APN: 13-03-05-1-000-005.0160
- TBD Freedom Heights Unit Lot 1
- 0.70 ac Cedar Grove Ln
- 1.3 ac Cedar Grove Ln
- 5.01 ac Cedar Grove Ln
- TBD Merriweather Rd
- 113 Foxchase Dr
- 28 Richard Dr
- 225 Lowe Dr
- 49 Lakeside Dr
- 216 Private Road 1428
- 3811 Rucker Blvd
- 115 Cristy Ln
- 100 E Pondella Dr
- 107 Fountain Crest Dr
- 307 Pondella Dr
- 113 Mikala Ct
- 112 Mikala Ct
- 110 Mikala Ct
- 150 County Road 563






