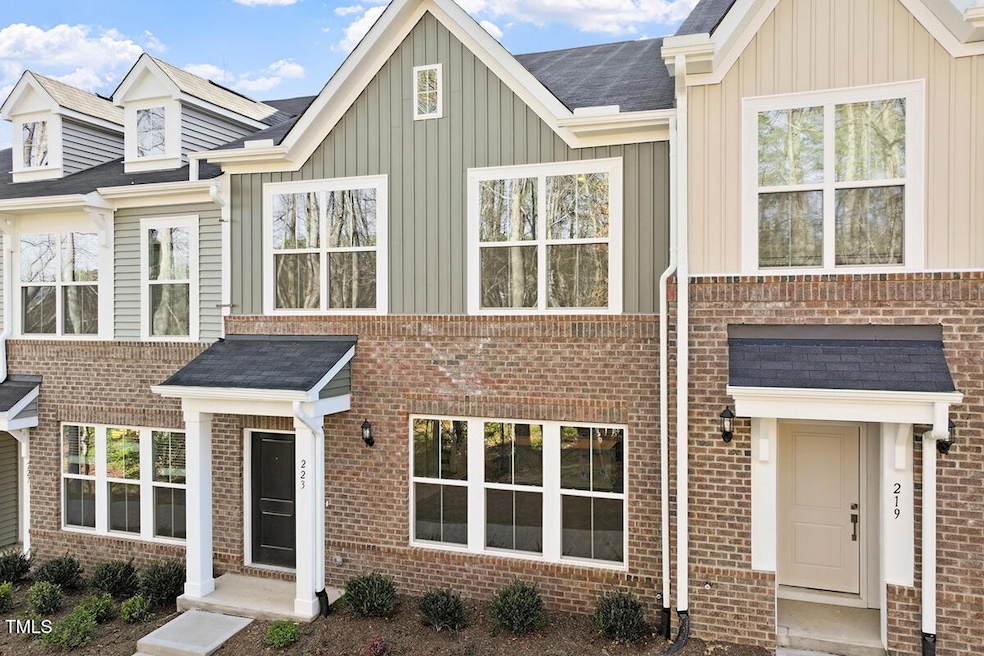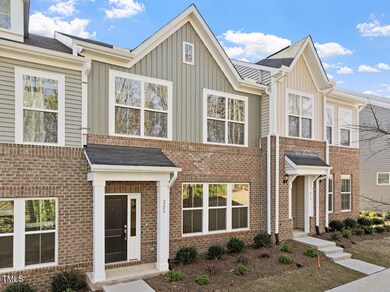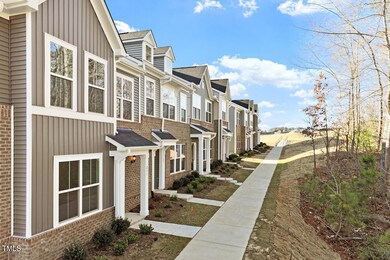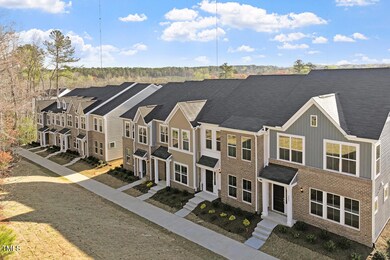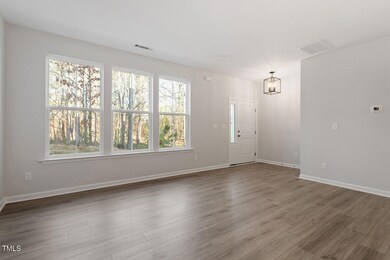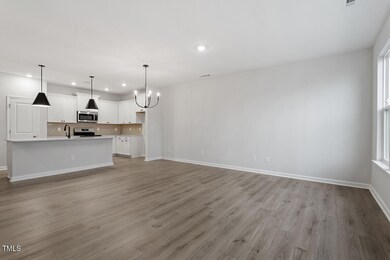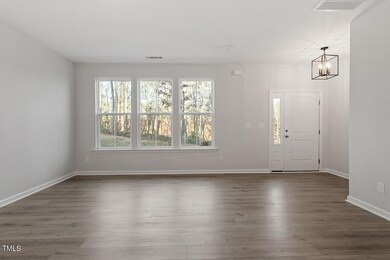
223 Frosted Iris Ln Unit 176 Garner, NC 27529
Community Park NeighborhoodHighlights
- New Construction
- Craftsman Architecture
- Great Room
- Open Floorplan
- End Unit
- Community Pool
About This Home
As of May 2025Check out this spacious two-story townhome with a two-car garage, just a quick 15-minute drive from downtown Raleigh. When you come in from the garage, you'll notice a little pet pad for your furry friend. The hardwood stairs and sleek metal railings add a nice touch of style. Upstairs, the family room flows right into the eat-in kitchen, which comes with chic white cabinets and beautiful white quartz countertops. The interior colors give it a bright, open vibe—perfect for hanging out and entertaining. The second floor has a primary suite that features dual closets, dual sinks, and a handy 5-foot tile shower. Plus, there are two more bedrooms that share a bathroom nearby, so everyone has their privacy.This townhome isn't just about comfort; it also offers some cool amenities like two dog parks, a pool, and walking trails that really make it stand out. Don't miss your chance to check it out!
Last Agent to Sell the Property
Mungo Homes of North Carolina License #347780 Listed on: 03/15/2025

Townhouse Details
Home Type
- Townhome
Year Built
- Built in 2025 | New Construction
Lot Details
- 1,742 Sq Ft Lot
- End Unit
HOA Fees
- $195 Monthly HOA Fees
Parking
- 2 Car Attached Garage
- 2 Open Parking Spaces
Home Design
- Home is estimated to be completed on 8/29/25
- Craftsman Architecture
- Brick Exterior Construction
- Slab Foundation
- Shingle Roof
- Vinyl Siding
Interior Spaces
- 1,698 Sq Ft Home
- 2-Story Property
- Open Floorplan
- Smooth Ceilings
- Great Room
- Pull Down Stairs to Attic
- Laundry on upper level
Kitchen
- Eat-In Kitchen
- Electric Oven
- Electric Range
- Microwave
- Kitchen Island
- Disposal
Flooring
- Carpet
- Tile
- Luxury Vinyl Tile
- Vinyl
Bedrooms and Bathrooms
- 3 Bedrooms
- Walk-In Closet
- Double Vanity
- Private Water Closet
- Walk-in Shower
Schools
- Creech Rd Elementary School
- East Garner Middle School
- South Garner High School
Utilities
- Zoned Heating and Cooling
- Heat Pump System
- Natural Gas Not Available
- Electric Water Heater
Listing and Financial Details
- Assessor Parcel Number Renaissance at White Oak lot 176
Community Details
Overview
- Ppm Association, Phone Number (919) 848-4911
- Hollyhock C Condos
- Built by Mungo Homes
- Renaissance At White Oak Subdivision, Hollyhock C Floorplan
- Community Parking
Amenities
- Picnic Area
Recreation
- Community Playground
- Community Pool
- Park
- Dog Park
Similar Homes in the area
Home Values in the Area
Average Home Value in this Area
Property History
| Date | Event | Price | Change | Sq Ft Price |
|---|---|---|---|---|
| 05/30/2025 05/30/25 | Sold | $328,000 | -2.1% | $193 / Sq Ft |
| 04/25/2025 04/25/25 | Pending | -- | -- | -- |
| 04/14/2025 04/14/25 | Price Changed | $335,000 | -1.0% | $197 / Sq Ft |
| 03/15/2025 03/15/25 | For Sale | $338,224 | -- | $199 / Sq Ft |
Tax History Compared to Growth
Agents Affiliated with this Home
-
Cleresa Keller
C
Seller's Agent in 2025
Cleresa Keller
Mungo Homes of North Carolina
(919) 714-1125
80 in this area
81 Total Sales
-
Shauna Sallinger
S
Seller Co-Listing Agent in 2025
Shauna Sallinger
Mungo Homes of North Carolina
(919) 610-5956
90 in this area
200 Total Sales
-
Chandrakant Kale
C
Buyer's Agent in 2025
Chandrakant Kale
Evershine Properties, Inc.
(203) 979-5568
3 in this area
14 Total Sales
Map
Source: Doorify MLS
MLS Number: 10082667
- 203 Frosted Iris Ln Unit 181
- 304 Chesapeake Commons St Unit 146
- 308 Chesapeake Commons St Unit 145
- 303 Chesapeake Commons St Unit 99
- 312 Chesapeake Commons St Unit 144
- 307 Chesapeake Commons St Unit 100
- 324 Chesapeake Commons St Unit 143
- 311 Chesapeake Commons St Unit 101
- 328 Chesapeake Commons St Unit 142
- 332 Chesapeake Commons St Unit 141
- 315 Chesapeake Commons St Unit 102
- 336 Chesapeake Commons St Unit 140
- 319 Chesapeake Commons St Unit 103
- 340 Chesapeake Commons St Unit 139
- 323 Chesapeake Commons St Unit 104
- 344 Chesapeake Commons St Unit 138
- 327 Chesapeake Commons St Unit 105
- 348 Chesapeake Commons St Unit 137
- 352 Chesapeake Commons St Unit 136
- 331 Chesapeake Commons St Unit 106
