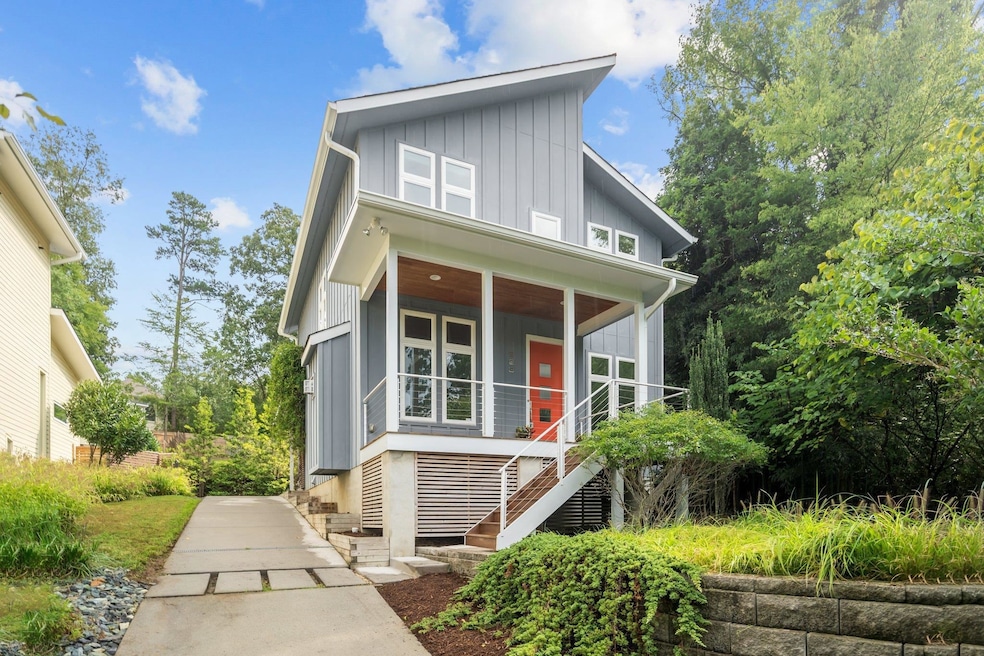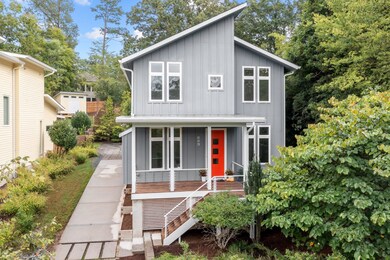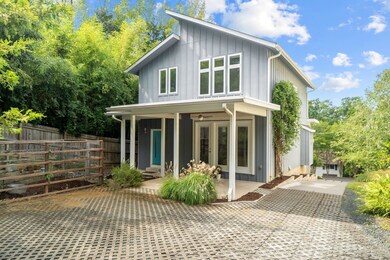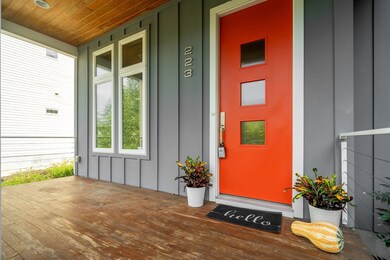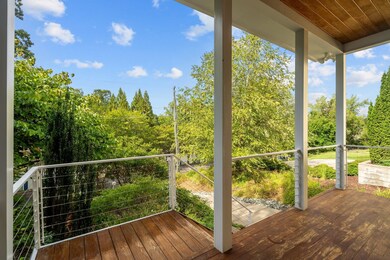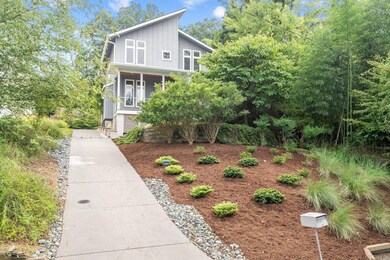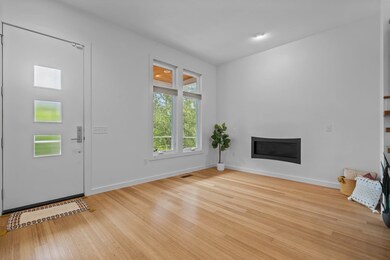
223 Greene St Chapel Hill, NC 27516
Estimated Value: $652,064 - $706,000
Highlights
- LEED For Homes
- Home Energy Rating Service (HERS) Rated Property
- Bamboo Flooring
- Phillips Middle School Rated A
- Contemporary Architecture
- High Ceiling
About This Home
As of October 2023Stunning mid-century modern home nestled high above the heart of Chapel Hill! You won't find a more incredible view from your front porch! Bamboo floors & lofty 10ft ceilings throughout this thoughtfully designed open atmosphere where natural light abounds. The kitchen boasts a gorgeous 12ft solid wood bar, penny tile backsplash, SS appliances, gas range, & pantry. Sleek high-end designer finishes unite a perfect blend of contemporary style & luxury. Main level features a cozy sitting room w/ fireplace, spacious dining area, & main living room with access to a covered back patio. Follow the open cable railing staircase to discover the primary suite & two additional bedrooms with vaulted ceilings & great views. Low maintenance landscaping, fenced backyard & garden beds create an enjoyable outdoor experience. Located near UNC campus, Umstead Park, & Bolin Creek Bike Trail. Walk to FlyLeaf bookstore, restaurants, bus stop & other popular destinations! Home offers the perfect blend of convenience & tranquility. Built to Silver Level LEED standards, ensuring energy efficiency & sustainability. Home Sweet Home!
Home Details
Home Type
- Single Family
Est. Annual Taxes
- $5,811
Year Built
- Built in 2012
Lot Details
- 8,276 Sq Ft Lot
- Landscaped
- Open Lot
Parking
- Private Driveway
Home Design
- Contemporary Architecture
- Low Volatile Organic Compounds (VOC) Products or Finishes
Interior Spaces
- 1,890 Sq Ft Home
- 2-Story Property
- Bookcases
- High Ceiling
- Ceiling Fan
- Family Room
- Living Room with Fireplace
- Dining Room
- Den
- Utility Room
- Laundry on main level
- Crawl Space
- Fire and Smoke Detector
Kitchen
- Self-Cleaning Oven
- Gas Range
- Range Hood
- Dishwasher
- ENERGY STAR Qualified Appliances
- Granite Countertops
Flooring
- Bamboo
- Ceramic Tile
Bedrooms and Bathrooms
- 3 Bedrooms
- Walk-In Closet
- Low Flow Plumbing Fixtures
- Shower Only
Eco-Friendly Details
- LEED For Homes
- Home Energy Rating Service (HERS) Rated Property
- HERS Index Rating of 66 | Good progress toward optimizing energy performance
- Energy-Efficient Lighting
- Energy-Efficient Thermostat
- No or Low VOC Paint or Finish
Outdoor Features
- Patio
- Porch
Schools
- Northside Elementary School
- Guy Phillips Middle School
- East Chapel Hill High School
Utilities
- Forced Air Heating and Cooling System
- Tankless Water Heater
- Gas Water Heater
Community Details
- No Home Owners Association
- Built by Housewright Building Co
Ownership History
Purchase Details
Home Financials for this Owner
Home Financials are based on the most recent Mortgage that was taken out on this home.Purchase Details
Home Financials for this Owner
Home Financials are based on the most recent Mortgage that was taken out on this home.Similar Homes in the area
Home Values in the Area
Average Home Value in this Area
Purchase History
| Date | Buyer | Sale Price | Title Company |
|---|---|---|---|
| Gorman Revocable Trust | $650,000 | None Listed On Document | |
| Starmer Joshua | $358,000 | None Available |
Mortgage History
| Date | Status | Borrower | Loan Amount |
|---|---|---|---|
| Previous Owner | Joshua | $286,000 | |
| Previous Owner | Starmer Joshua | $286,400 | |
| Previous Owner | Snow | $205,000 |
Property History
| Date | Event | Price | Change | Sq Ft Price |
|---|---|---|---|---|
| 12/18/2023 12/18/23 | Off Market | $650,000 | -- | -- |
| 10/06/2023 10/06/23 | Sold | $650,000 | 0.0% | $344 / Sq Ft |
| 09/26/2023 09/26/23 | Pending | -- | -- | -- |
| 09/14/2023 09/14/23 | For Sale | $650,000 | -- | $344 / Sq Ft |
Tax History Compared to Growth
Tax History
| Year | Tax Paid | Tax Assessment Tax Assessment Total Assessment is a certain percentage of the fair market value that is determined by local assessors to be the total taxable value of land and additions on the property. | Land | Improvement |
|---|---|---|---|---|
| 2024 | $5,972 | $346,600 | $76,300 | $270,300 |
| 2023 | $5,811 | $346,600 | $76,300 | $270,300 |
| 2022 | $5,571 | $346,600 | $76,300 | $270,300 |
| 2021 | $5,500 | $346,600 | $76,300 | $270,300 |
| 2020 | $5,501 | $325,600 | $76,300 | $249,300 |
| 2018 | $5,374 | $325,600 | $76,300 | $249,300 |
| 2017 | $4,497 | $325,600 | $76,300 | $249,300 |
| 2016 | $4,497 | $267,700 | $75,700 | $192,000 |
| 2015 | $4,497 | $267,700 | $75,700 | $192,000 |
| 2014 | $4,385 | $267,700 | $75,700 | $192,000 |
Agents Affiliated with this Home
-
Darrena Yehia

Seller's Agent in 2023
Darrena Yehia
EXP Realty LLC
(919) 278-7327
125 Total Sales
-
Renata Rubaine

Buyer Co-Listing Agent in 2023
Renata Rubaine
Costello Real Estate & Investm
(919) 748-7607
15 Total Sales
Map
Source: Doorify MLS
MLS Number: 2532030
APN: 9789300950
- 216 Greene St Unit A
- 212 Columbia Place W
- 704 Martin Luther King jr Blvd Unit D12
- 4 Bolin Heights
- 700 Martin Luther King jr Blvd Unit A6
- 130 E Longview St Unit S
- 620 Martin Luther King jr Blvd Unit 302
- 620 Martin Luther King jr Blvd Unit 502
- 800 Pritchard Avenue Extension Unit H3
- 800 Pritchard Avenue Extension Unit H1
- 800 Pritchard Avenue Extension Unit H4
- 511 Hillsborough St Unit 103
- 109 Stephens St
- 407A Hillsborough St
- 112 Noble St
- 126 Barclay Rd
- 220 Barclay Rd
- 301 Hillsborough St Unit A
- 500 Umstead Dr Unit 304
- 500 Umstead Dr Unit 103
- 223 Greene St
- 221 Greene St
- 219 Greene St
- 219 Greene St Unit 6
- 111 Greene St
- 319 Columbia Place E
- 317 Columbia Place E
- 309 Columbia Place E
- 315 Columbia Place E
- 311 Columbia Place E
- 321 Columbia Place E
- 313 Columbia Place E
- 313 Columbia Place E Unit 313
- 313 Columbia Place E Unit 17A
- 307 Columbia Place E
- 305 Columbia Place E
- 323 Columbia Place E
- 323 Columbia Place E Unit 1
- 303 Columbia Place E
- 224 Greene St
