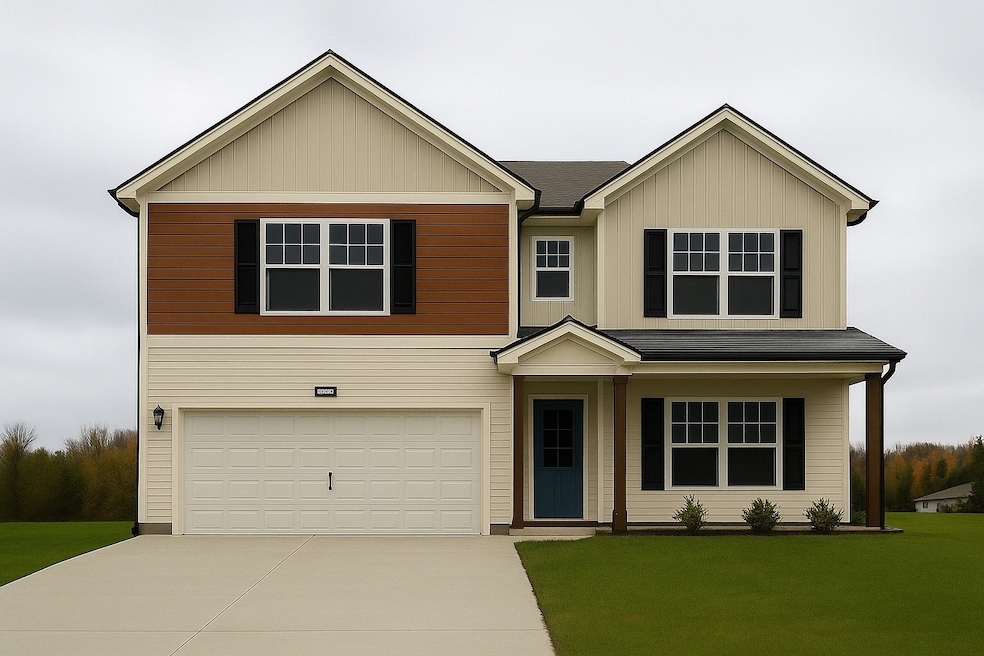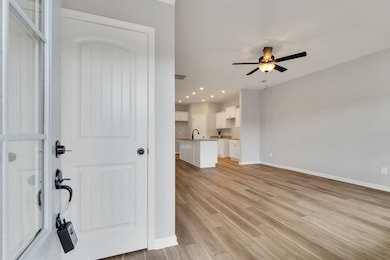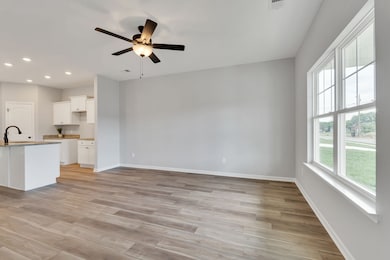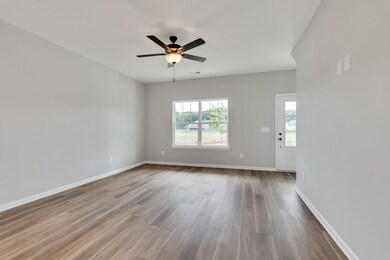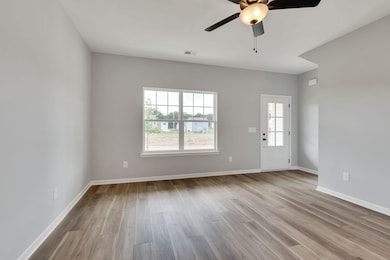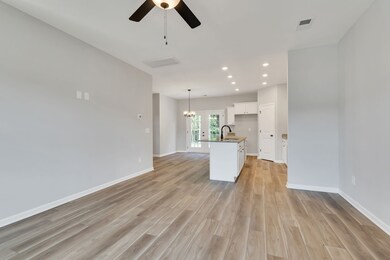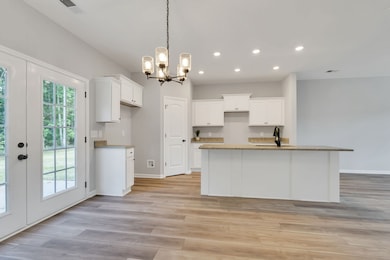223 Hannah Lee Hill La Vergne, TN 37086
Estimated payment $2,591/month
Highlights
- Open Floorplan
- Stainless Steel Appliances
- 2 Car Attached Garage
- Contemporary Architecture
- Porch
- Double Vanity
About This Home
FOR A LIMITED TIME - END OF THE YEAR INCENTIVE - CLOSE BEFORE THE END OF THE YEAR AND GET UP TO $45,000 FLEX MONEY - FOR QUALIFIED BUYERS.
NEW CONSTRUCTION - 5 bedroom home and private parking for 8 cars! ‘The Chestnut by Homes for YouTM’ has an open-concept living space that boasts a modern kitchen and a dining area, perfect for gatherings of family and friends. The first floor also hosts a flex room that can be used as a bedroom or a home office, and half bath. On the second floor you will find the main bedroom suite, with two generous walk-in closets and an ensuite with double vanities and a luxurious walk-in shower. There are 3 additional bedrooms on the second floor alongside a full bath with bathtub.
The extra-wide driveway accommodates up to six cars, plus a two-car garage, making it a total of 8 private parking spaces for family and guests.
A backyard fence is in the works! So many upgrades - Schedule a tour today.
- Only 30 minutes from downtown Nashville, 5 minutes from Smyrna and 20 minutes from Murfreesboro. Also a 5 minute drive to Poole Knobs Boat Ramp on Percy Priest Lake, Sam Ridley Parkway & Veterans Memorial Park - Welcome Home!
Listing Agent
Benchmark Realty, LLC Brokerage Phone: 6159333037 License #376168 Listed on: 11/10/2025

Open House Schedule
-
Saturday, November 22, 20252:00 to 4:00 pm11/22/2025 2:00:00 PM +00:0011/22/2025 4:00:00 PM +00:00Add to Calendar
-
Sunday, November 23, 20252:00 to 4:00 pm11/23/2025 2:00:00 PM +00:0011/23/2025 4:00:00 PM +00:00Add to Calendar
Home Details
Home Type
- Single Family
Est. Annual Taxes
- $1,040
Year Built
- Built in 2025
Lot Details
- Back Yard Fenced
- Level Lot
- Cleared Lot
HOA Fees
- HOA YN
Parking
- 2 Car Attached Garage
- Front Facing Garage
Home Design
- Contemporary Architecture
- Shingle Roof
- Vinyl Siding
Interior Spaces
- 2,176 Sq Ft Home
- Property has 2 Levels
- Open Floorplan
- Ceiling Fan
- Combination Dining and Living Room
- Interior Storage Closet
- Washer and Electric Dryer Hookup
Kitchen
- Microwave
- Dishwasher
- Stainless Steel Appliances
- Kitchen Island
- Disposal
Flooring
- Carpet
- Laminate
Bedrooms and Bathrooms
- 5 Bedrooms | 1 Main Level Bedroom
- Walk-In Closet
- Double Vanity
Outdoor Features
- Patio
- Porch
Schools
- Roy L Waldron Elementary School
- Lavergne Middle School
- Lavergne High School
Utilities
- Central Heating and Cooling System
Community Details
- Holmes Place Subdivision
Listing and Financial Details
- Property Available on 10/31/25
- Tax Lot 12
- Assessor Parcel Number 014K D 01200 R0137527
Map
Home Values in the Area
Average Home Value in this Area
Property History
| Date | Event | Price | List to Sale | Price per Sq Ft |
|---|---|---|---|---|
| 11/10/2025 11/10/25 | For Sale | $475,000 | -- | $218 / Sq Ft |
Source: Realtracs
MLS Number: 3043239
- 221 Hannah Lee Hill
- 219 Hannah Lee Hill
- 1203 Sweetwater Place
- 214 Natchez Ct N
- 105 Hook and Ladder Ln
- 116 Kash Ct
- 316 Crockett Ct
- 1688 Newport Place
- 144 Heritage Cir
- 1704 George Thomas Dr
- 0 Hollandale Rd Unit RTC2696032
- 1705 Money St
- 402 Moshe Mualem Place
- 307 Moshe Feder Way
- 318 Moshe Feder Way
- 315 Moshe Feder Way
- 320 Moshe Feder Way
- 1335 E Nir Shreibman Blvd
- 1201 Elisha Ct
- 8074 Logan Dr
- 111 Norwich Ct
- 362 Park Ct N
- 109 Lyndhurst Dr
- 1321 E Nir Shreibman Blvd
- 1323 E Nir Shreibman Blvd
- 8055 Logan Dr
- 1115 Sima Shabat Ct
- 6045 Cullen Dr
- 4034 Cody Dr
- 602 Nixon Way
- 159 Westcott St
- 1361 E Nir Shreibman Blvd
- 181 Lyndhurst Dr
- 1045 Tammy Sue Ln
- 269 Mary Joe Martin Dr
- 1230 Shannon Ln
- 1228 Shannon Ln
- 130 Westcott St
- 126 Westcott St
- 111 Dreville Dr
