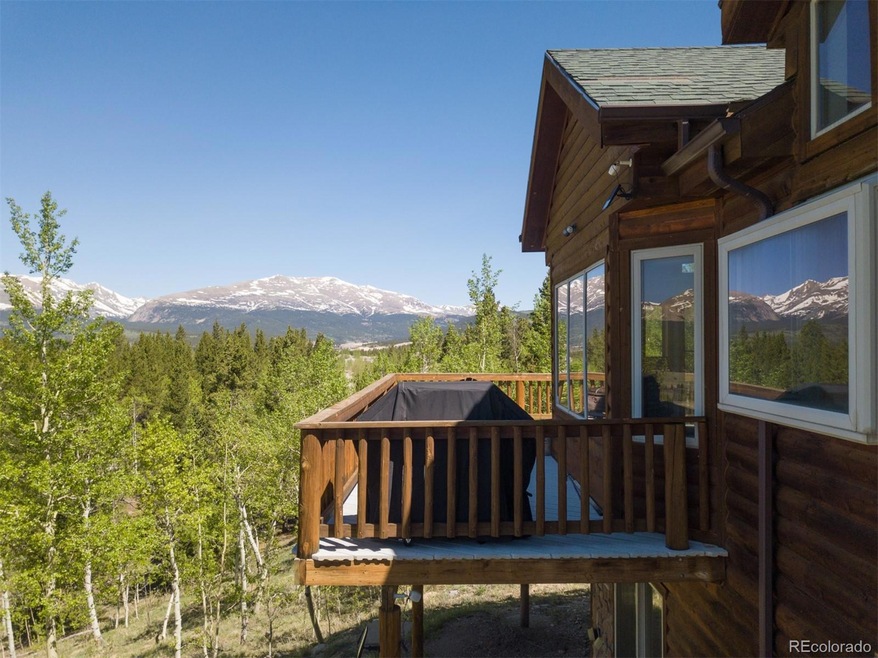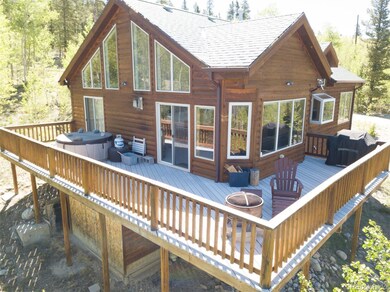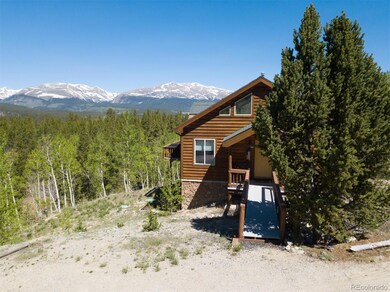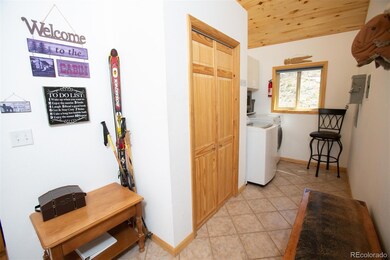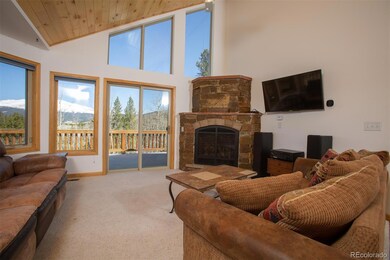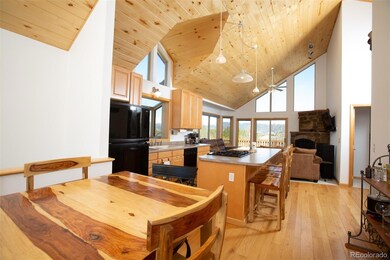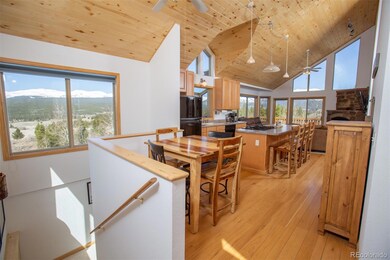
223 Juniper Ct Fairplay, CO 80440
Estimated Value: $697,784 - $820,000
Highlights
- Mountain View
- Mountainous Lot
- Wood Flooring
- Deck
- Vaulted Ceiling
- Mountain Contemporary Architecture
About This Home
As of July 2021FANTASTIC VIEWS of the Mosquito Range from this bright & sunny home! Soak in the views & sunshine from the wrap-around deck, or cuddle up by the fire & enjoy the view from inside! Easy main level living with open floor plan, 2 main level bedrooms (1 has a fun playroom or extra storage above it accessed by a fixed ladder), and a full bath & laundry all right there on this main floor! Downstairs provides 2nd living area, 3rd bedroom & another full bathroom PLUS 400+ sq ft partially finished space with sliding door leading outside! Just 20 miles from downtown Breckenridge! Easy access on county maintained roads! Turn-key cabin fully furnished and equipped! Proven short term rental history!
Home Details
Home Type
- Single Family
Est. Annual Taxes
- $1,519
Year Built
- Built in 2002
Lot Details
- 1 Acre Lot
- Dirt Road
- Natural State Vegetation
- Sloped Lot
- Mountainous Lot
- Many Trees
Home Design
- Mountain Contemporary Architecture
- Composition Roof
- Wood Siding
- Concrete Perimeter Foundation
Interior Spaces
- 2-Story Property
- Furnished
- Wood Ceilings
- Vaulted Ceiling
- Ceiling Fan
- Gas Fireplace
- Living Room with Fireplace
- Mountain Views
Kitchen
- Eat-In Kitchen
- Range
- Dishwasher
- Kitchen Island
- Laminate Countertops
Flooring
- Wood
- Carpet
- Tile
Bedrooms and Bathrooms
- 3 Bedrooms | 2 Main Level Bedrooms
- 2 Full Bathrooms
Laundry
- Laundry in unit
- Dryer
- Washer
Basement
- Walk-Out Basement
- Basement Fills Entire Space Under The House
Home Security
- Carbon Monoxide Detectors
- Fire and Smoke Detector
Parking
- 5 Parking Spaces
- Dirt Driveway
Outdoor Features
- Deck
- Wrap Around Porch
Schools
- Edith Teter Elementary School
- South Park Middle School
- South Park High School
Utilities
- No Cooling
- Forced Air Heating System
- Heating System Uses Natural Gas
- Natural Gas Connected
- Well
- Septic Tank
- Satellite Dish
Community Details
- No Home Owners Association
- Valley Of The Sun Subdivision
Listing and Financial Details
- Exclusions: Personal Property of seller
- Assessor Parcel Number 6308
Ownership History
Purchase Details
Home Financials for this Owner
Home Financials are based on the most recent Mortgage that was taken out on this home.Similar Homes in Fairplay, CO
Home Values in the Area
Average Home Value in this Area
Purchase History
| Date | Buyer | Sale Price | Title Company |
|---|---|---|---|
| Riley Patrick | $640,000 | Title Company Of The Rockies |
Mortgage History
| Date | Status | Borrower | Loan Amount |
|---|---|---|---|
| Open | Riley Patrick | $544,000 | |
| Previous Owner | Braud Larry P | $240,000 |
Property History
| Date | Event | Price | Change | Sq Ft Price |
|---|---|---|---|---|
| 07/23/2021 07/23/21 | Sold | $640,000 | +4.9% | $402 / Sq Ft |
| 06/16/2021 06/16/21 | Pending | -- | -- | -- |
| 06/13/2021 06/13/21 | For Sale | $610,000 | +125.9% | $383 / Sq Ft |
| 10/30/2014 10/30/14 | Sold | $270,000 | 0.0% | $169 / Sq Ft |
| 09/30/2014 09/30/14 | Pending | -- | -- | -- |
| 05/14/2014 05/14/14 | For Sale | $270,000 | -- | $169 / Sq Ft |
Tax History Compared to Growth
Tax History
| Year | Tax Paid | Tax Assessment Tax Assessment Total Assessment is a certain percentage of the fair market value that is determined by local assessors to be the total taxable value of land and additions on the property. | Land | Improvement |
|---|---|---|---|---|
| 2024 | $2,835 | $46,640 | $5,150 | $41,490 |
| 2023 | $2,835 | $46,640 | $5,150 | $41,490 |
| 2022 | $1,900 | $29,684 | $4,006 | $25,678 |
| 2021 | $1,858 | $30,540 | $4,120 | $26,420 |
| 2020 | $1,519 | $24,180 | $3,230 | $20,950 |
| 2019 | $1,470 | $24,180 | $3,230 | $20,950 |
| 2018 | $1,309 | $24,180 | $3,230 | $20,950 |
| 2017 | $1,180 | $21,080 | $3,080 | $18,000 |
| 2016 | $1,163 | $21,460 | $4,210 | $17,250 |
| 2015 | $1,186 | $21,460 | $4,210 | $17,250 |
| 2014 | $1,143 | $0 | $0 | $0 |
Agents Affiliated with this Home
-
Amy Caniglia

Seller's Agent in 2021
Amy Caniglia
Caniglia Real Estate Group Llc
(303) 870-6446
199 Total Sales
-
Scott Lindblom

Buyer's Agent in 2021
Scott Lindblom
LIV Sothebys International Realty- Breckenridge
(970) 485-4065
85 Total Sales
-
N
Seller's Agent in 2014
Nancy Shelton
Caniglia Real Estate Group,LLC
-
R
Buyer's Agent in 2014
Rick Janson
eXp Realty, Denver Lifestyle
Map
Source: REcolorado®
MLS Number: 3542660
APN: 6308
- 739 Ponderosa Rd Unit 542
- 739 Ponderosa Rd
- 267 Platte River Dr
- 45 Platte River Dr
- 381 Platte River Dr
- 459 Platte River Dr Unit 7
- 425 Platte River Dr Unit 6
- 112 Platte River Dr Unit 1
- 459 Platte River Dr
- 425 Platte River Dr
- 112 Platte River Dr
- 381 Platte River Dr Unit 5
- 267 Platte River Dr Unit 4
- 45 Platte River Dr Unit 2
- 667 Ponderosa Rd
- 0 Glacier Ridge Rd Unit REC8538721
- 250 Skidoo Rd Unit 15
- 250 Skidoo Rd
- 235 Skidoo Rd Unit 8
- 1453 Ponderosa Rd
- 223 Juniper Ct
- 223 Juniper Ct
- 187 Juniper Ct
- 187 Juniper Ct
- 297 Juniper Ct
- 555 Ponderosa Rd
- 333 Juniper Ct
- 87 Juniper Ct
- 111 Juniper Ct
- 555 Ponderosa Rd
- 350 Juniper Ct
- 592 Ponderosa Rd
- 371 Juniper Ct
- 536 Ponderosa Dr
- 56 Juniper Ct
- 786 Ponderosa Rd
- 409 Juniper Ct
- 0 Ponderosa Rd Unit 1851662
- 0 Ponderosa Rd Unit 900404
- 0 Ponderosa Rd Unit 937130
