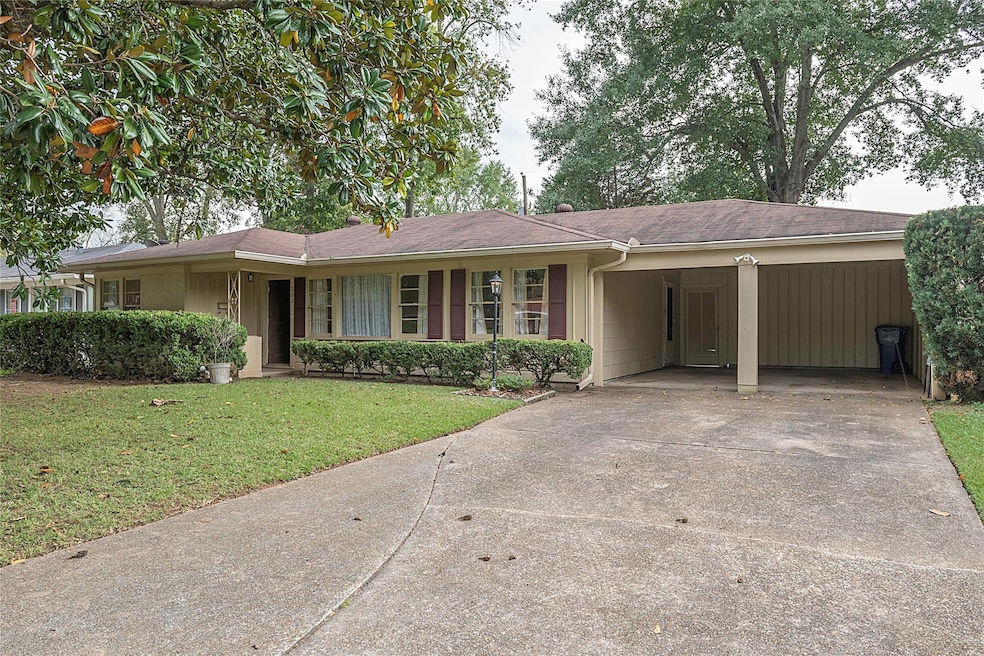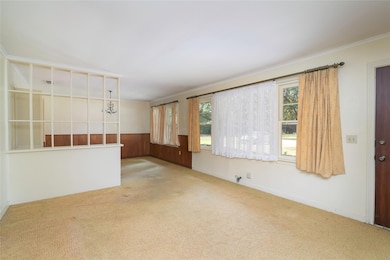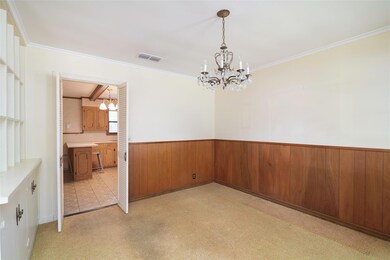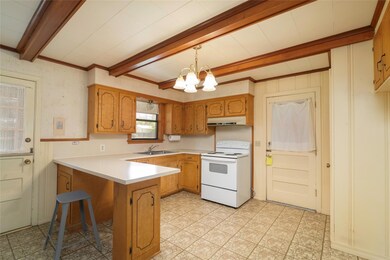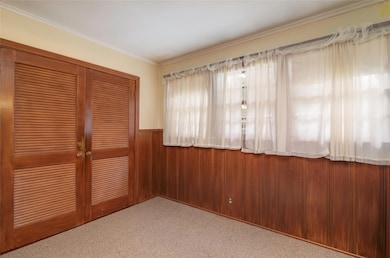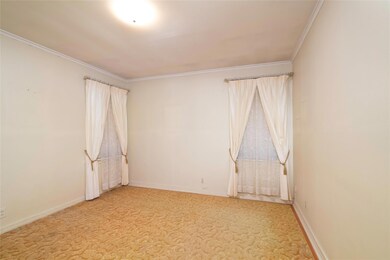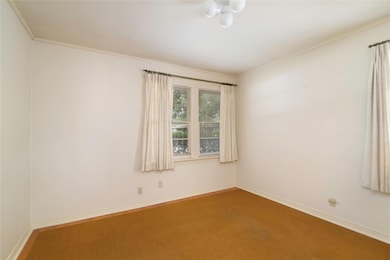
Highlights
- Traditional Architecture
- Wood Under Carpet
- Eat-In Kitchen
- Fairfield Magnet School Rated A-
- Covered patio or porch
- Side by Side Parking
About This Home
As of December 2024Charming Broadmoor Brick Home with Versatile Bonus SpaceDiscover this delightful 3-bedroom, 1 & half-bathroom brick home in the coveted Broadmoor neighborhood of Shreveport. Perfectly blending classic appeal with modern comforts, the property features an inviting covered patio, and a versatile bonus room ideal for an office or craft room.Step inside to be greeted by beautiful wood flooring that runs throughout the main living areas and bedrooms, offering warmth and elegance. The spacious living room flows effortlessly into the dining area, perfect for entertaining. A thoughtfully designed kitchen boasts cabinetry and counter space, catering to everyday culinary needs. Washer and Dryer remain.The exterior doesn't disappoint, with its sturdy brick construction and a generous 2-car garage providing ample storage. The covered patio is an excellent place to unwind or host outdoor gatherings, ensuring year-round enjoyment.Ready to see this charming Broadmoor residence for yourself? Contact the listing agent today to schedule a private showing and experience all this home has to offer.
Last Agent to Sell the Property
Coldwell Banker Apex, REALTORS Brokerage Phone: 318-861-2461 License #0995701768 Listed on: 11/05/2024

Home Details
Home Type
- Single Family
Est. Annual Taxes
- $2,063
Year Built
- Built in 1955
Lot Details
- 8,843 Sq Ft Lot
- Lot Dimensions are 68x130
- Gated Home
- Chain Link Fence
- Few Trees
- Back Yard
Home Design
- Traditional Architecture
- Brick Exterior Construction
- Slab Foundation
- Composition Roof
Interior Spaces
- 1,229 Sq Ft Home
- 1-Story Property
- Paneling
- Wainscoting
- Ceiling Fan
- Window Treatments
Kitchen
- Eat-In Kitchen
- Electric Range
- Dishwasher
- Disposal
Flooring
- Wood Under Carpet
- Tile
Bedrooms and Bathrooms
- 3 Bedrooms
Laundry
- Laundry in Garage
- Full Size Washer or Dryer
- Dryer
- Washer
Home Security
- Carbon Monoxide Detectors
- Fire and Smoke Detector
Parking
- 2 Attached Carport Spaces
- Parking Accessed On Kitchen Level
- Side by Side Parking
- Driveway
Accessible Home Design
- Accessible Bathroom
- Accessibility Features
Outdoor Features
- Covered patio or porch
Additional Homes
- 101 SF Accessory Dwelling Unit
- Accessory Dwelling Unit (ADU)
Schools
- Caddo Isd Schools Elementary And Middle School
- Caddo Isd Schools High School
Utilities
- Window Unit Cooling System
- Central Heating and Cooling System
- Heating System Uses Natural Gas
- Individual Gas Meter
- High Speed Internet
- Phone Available
Community Details
- Broadmoor Terrace Subdivision
Listing and Financial Details
- Tax Lot 8
- Assessor Parcel Number 171320052000800
Ownership History
Purchase Details
Home Financials for this Owner
Home Financials are based on the most recent Mortgage that was taken out on this home.Similar Homes in Shreveport, LA
Home Values in the Area
Average Home Value in this Area
Purchase History
| Date | Type | Sale Price | Title Company |
|---|---|---|---|
| Deed | $135,000 | Bayou Title |
Mortgage History
| Date | Status | Loan Amount | Loan Type |
|---|---|---|---|
| Open | $50,000,000 | New Conventional |
Property History
| Date | Event | Price | Change | Sq Ft Price |
|---|---|---|---|---|
| 12/20/2024 12/20/24 | Sold | -- | -- | -- |
| 11/17/2024 11/17/24 | Pending | -- | -- | -- |
| 11/12/2024 11/12/24 | Price Changed | $142,800 | -10.8% | $116 / Sq Ft |
| 11/05/2024 11/05/24 | For Sale | $160,000 | -- | $130 / Sq Ft |
Tax History Compared to Growth
Tax History
| Year | Tax Paid | Tax Assessment Tax Assessment Total Assessment is a certain percentage of the fair market value that is determined by local assessors to be the total taxable value of land and additions on the property. | Land | Improvement |
|---|---|---|---|---|
| 2024 | $2,063 | $13,235 | $2,635 | $10,600 |
| 2023 | $1,932 | $12,123 | $2,509 | $9,614 |
| 2022 | $1,089 | $6,830 | $1,414 | $5,416 |
| 2021 | $1,072 | $6,830 | $1,414 | $5,416 |
| 2020 | $1,072 | $6,830 | $1,414 | $5,416 |
| 2019 | $1,105 | $6,830 | $1,468 | $5,362 |
| 2018 | $0 | $6,830 | $1,100 | $5,730 |
| 2017 | $1,122 | $6,830 | $1,100 | $5,730 |
| 2015 | -- | $6,830 | $1,100 | $5,730 |
| 2014 | -- | $6,830 | $1,100 | $5,730 |
| 2013 | -- | $6,830 | $1,100 | $5,730 |
Agents Affiliated with this Home
-
David Henington

Seller's Agent in 2024
David Henington
Coldwell Banker Apex, REALTORS
(318) 773-4390
19 in this area
75 Total Sales
-
Thomas DuBois

Buyer's Agent in 2024
Thomas DuBois
Coldwell Banker Apex, REALTORS
(214) 287-2290
4 in this area
38 Total Sales
Map
Source: North Texas Real Estate Information Systems (NTREIS)
MLS Number: 20771485
APN: 171320-052-0008-00
- 226 Justin Ave
- 163 Charles Ave
- 1916 Anniston Ave
- 245 Stuart Ave
- 251 Stuart Ave
- 146 Charles Ave
- 211 Russell Ave
- 125 Charles Ave
- 130 Southfield Rd
- 104 Charles Ave
- 142 Lynn Ave
- 206 Arthur Ave
- 144 Norwood St
- 153 Southfield Rd
- 2013 E Kings Hwy
- 5710 Grover Place
- 2005 E Kings Hwy
- 1836 Bryan Place
- 2044 River Rd
- 187 Pennsylvania Ave
