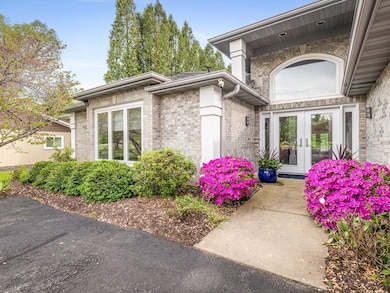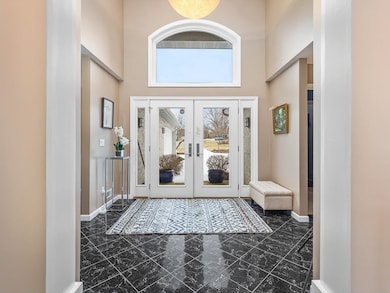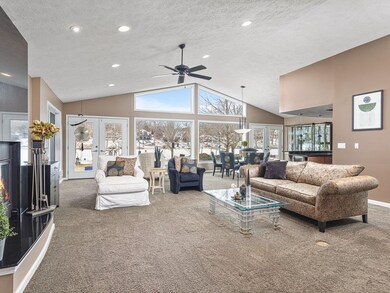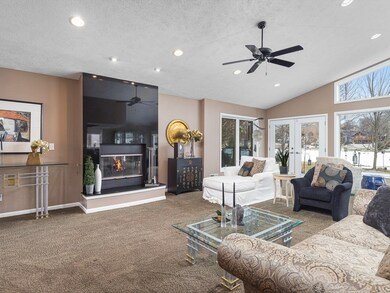
Estimated payment $4,423/month
Highlights
- Docks
- Lake View
- Vaulted Ceiling
- Gated Community
- Waterfront
- Ranch Style House
About This Home
Modern lakefront ranch home, one owner custom built w/2,700 sq feet on one level! This 3 bedroom 2 bath home is stunning from the professionally landscaped yard to the high end finishes inside. The circle drive leads to a 3.5 car garage w/lots of storage. Inside the grand foyer welcomes you w/black marble flooring and leads to an open concept great room, kitchen and dining area w/superior lake views! The home has 3 bedrooms and 2 bathrooms. Chef grade kitchen w/Russian Vulga granite counters and custom made maple cabinets. Double sided fireplace in great room. Entire south side of home is windows to enjoy the sun and lake views! Guest room has access to hall full bath w/massive walk-in tile shower. Guest room doubles as study and has closet and built-in Murphy bed. Second bedroom has walk in closet and large windows overlooking front yard. Master bathroom has double sided fireplace and french doors to patio. Ensuite has separate shower w/rainfall shower head, jacuzzi tub, marble floors, and granite countertops, walk in closet and separate toilet closet. White trim and solid wood 2 panel doors. Flat approach to lake front from home and is a short walk from home to water! Waterfront concrete patio area, composite cantilever dock. Water and electricity to waterfront. Electric boat lift. Prize muskies caught in bay in front of home! Home is energy efficient w/low utility bills. Home can be sold turn key. Inground sprinkler system.
Home Details
Home Type
- Single Family
Est. Annual Taxes
- $9,188
Year Built
- Built in 2005
Lot Details
- 0.39 Acre Lot
- Waterfront
- Irrigation
HOA Fees
- $92 Monthly HOA Fees
Home Design
- Ranch Style House
- Brick or Stone Mason
- Slab Foundation
- Shingle Roof
- Siding
Interior Spaces
- 2,700 Sq Ft Home
- Vaulted Ceiling
- Ceiling Fan
- 2 Fireplaces
- Gas Fireplace
- Window Treatments
- Great Room
- Lake Views
- Storage In Attic
Kitchen
- Built-In Oven
- Stove
- Gas Range
- Microwave
- Dishwasher
- Granite Countertops
Bedrooms and Bathrooms
- 3 Bedrooms
- Walk-In Closet
- 2 Full Bathrooms
- Whirlpool Bathtub
Laundry
- Laundry on main level
- Dryer
- Washer
Parking
- 3 Car Garage
- Garage Door Opener
- Driveway
Outdoor Features
- Docks
- Patio
Schools
- Dakota Elementary School
- Dakota Junior Senior High Middle School
- Dakota Junior Senior High School
Utilities
- Forced Air Heating and Cooling System
- Heating System Uses Natural Gas
- Gas Water Heater
Community Details
Overview
- Association fees include water access
Security
- Gated Community
Map
Home Values in the Area
Average Home Value in this Area
Tax History
| Year | Tax Paid | Tax Assessment Tax Assessment Total Assessment is a certain percentage of the fair market value that is determined by local assessors to be the total taxable value of land and additions on the property. | Land | Improvement |
|---|---|---|---|---|
| 2023 | $9,188 | $120,448 | $36,717 | $83,731 |
| 2022 | $8,895 | $102,600 | $33,556 | $69,044 |
| 2021 | $8,146 | $98,607 | $32,250 | $66,357 |
| 2020 | $8,017 | $98,607 | $32,250 | $66,357 |
| 2019 | $8,239 | $101,919 | $33,333 | $68,586 |
| 2018 | $7,499 | $93,468 | $25,188 | $68,280 |
| 2017 | $7,341 | $91,479 | $25,188 | $66,291 |
| 2016 | $7,336 | $91,479 | $25,188 | $66,291 |
| 2015 | $7,418 | $90,798 | $25,000 | $65,798 |
| 2013 | $6,561 | $86,124 | $26,000 | $60,124 |
Property History
| Date | Event | Price | Change | Sq Ft Price |
|---|---|---|---|---|
| 01/15/2025 01/15/25 | For Sale | $640,000 | -- | $237 / Sq Ft |
Purchase History
| Date | Type | Sale Price | Title Company |
|---|---|---|---|
| Special Warranty Deed | $250,000 | -- |
Similar Homes in Davis, IL
Source: NorthWest Illinois Alliance of REALTORS®
MLS Number: 202500201
APN: 15-10-01-151-017
- 22 Delburne Dr
- 209 Lake Summerset Rd
- 331 Winborne Rd
- 268 Wickshire Dr
- 257 Lake Summerset Rd
- 940 Lake Summerset Rd
- 170 Lake Summerset Rd
- 1012 Lake Summerset
- 1008 Autumn Ct
- 962 Breckenboro Rd
- 961 Breckenboro Rd
- 70 Delburne Dr
- 976 Winborne Rd
- 1084 Winborne Rd
- 200 Lake Summerset Rd
- 860 Beckenboro Rd
- 860 Breckenboro Rd
- 472 Marstonmoor Rd
- 574 Baintree Rd
- 927 Butternut Bend






