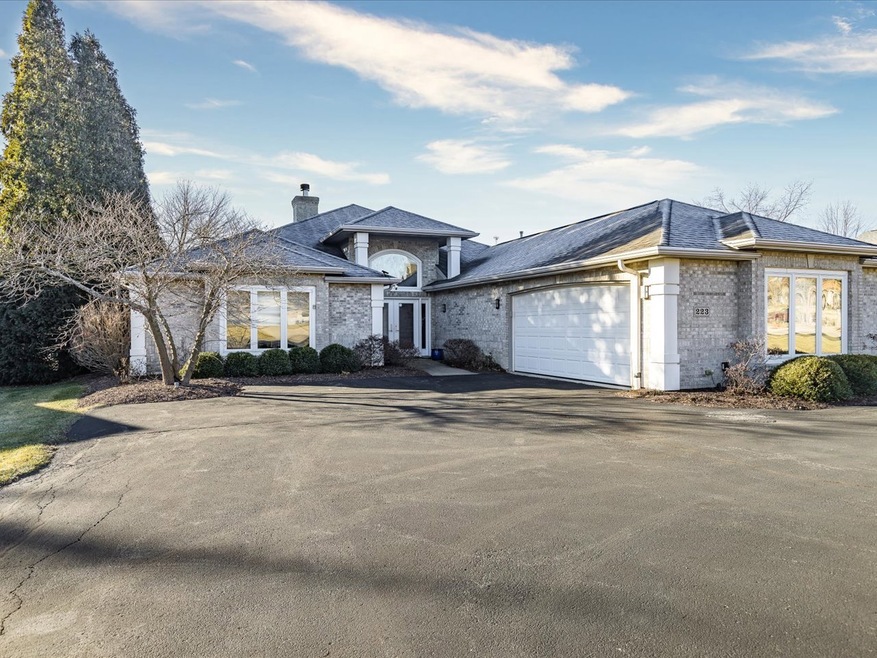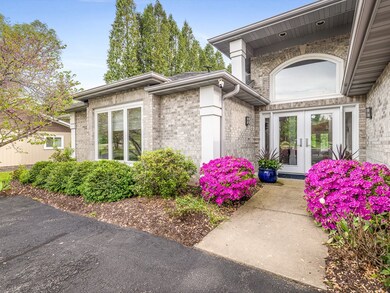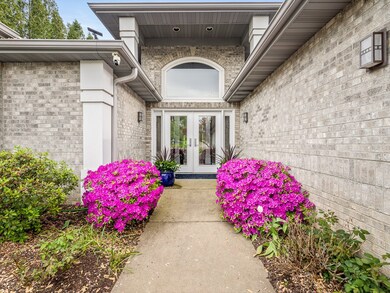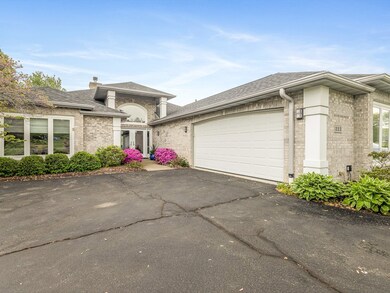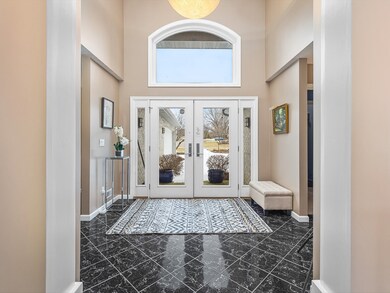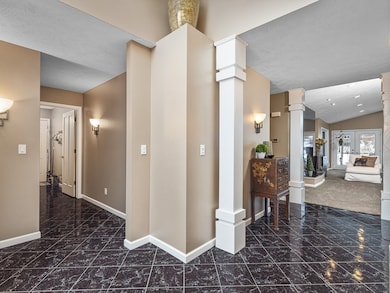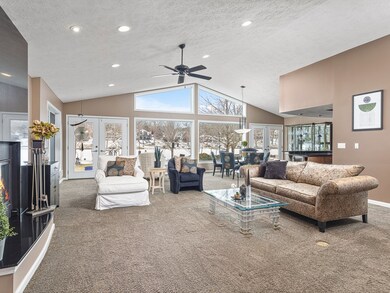
Estimated payment $4,495/month
Highlights
- Gated Community
- Community Lake
- Fireplace in Primary Bedroom
- Waterfront
- Clubhouse
- Property is near a park
About This Home
Modern lakefront ranch home, one owner custom built w/2,700 sq feet on one level! This 3 bedroom 2 bath home is stunning from the professionally landscaped yard to the high end finishes inside. The circle drive leads to a 3.5 car garage w/lots of storage. Inside the grand foyer welcomes you w/black marble flooring and leads to an open concept great room, kitchen and dining area w/superior lake views! The home has 3 bedrooms and 2 bathrooms. Chef grade kitchen w/Russian Vulga granite counters and custom made maple cabinets. Double sided fireplace in great room. Entire south side of home is windows to enjoy the sun and lake views! Guest room has access to hall full bath w/massive walk-in tile shower. Guest room doubles as study and has closet and built-in Murphy bed. Second bedroom has walk in closet and large windows overlooking front yard. Master bathroom has double sided fireplace and french doors to patio. Ensuite has separate shower w/rainfall shower head, jacuzzi tub, marble floors, and granite countertops, walk in closet and separate toilet closet. White trim and solid wood 2 panel doors. Flat approach to lake front from home and is a short walk from home to water! Waterfront concrete patio area, composite cantilever dock. Water and electricity to waterfront. Electric boat lift. Prize muskies caught in bay in front of home! Home is energy efficient w/low utility bills. Home can be sold turn key. Inground sprinkler system.
Listing Agent
Gambino Realtors Home Builders License #475169546 Listed on: 01/15/2025

Home Details
Home Type
- Single Family
Est. Annual Taxes
- $9,188
Year Built
- Built in 2005
Lot Details
- 0.39 Acre Lot
- Lot Dimensions are 76x239.66x69.34x232
- Waterfront
HOA Fees
Parking
- 3 Car Garage
- Driveway
Home Design
- Brick Exterior Construction
- Asphalt Roof
Interior Spaces
- 2,700 Sq Ft Home
- 1-Story Property
- Double Sided Fireplace
- Fireplace With Gas Starter
- Entrance Foyer
- Great Room with Fireplace
- 2 Fireplaces
- Family Room
- Living Room
- Dining Room
Kitchen
- Cooktop<<rangeHoodToken>>
- <<microwave>>
- Dishwasher
Bedrooms and Bathrooms
- 3 Bedrooms
- 3 Potential Bedrooms
- Fireplace in Primary Bedroom
- 2 Full Bathrooms
Laundry
- Laundry Room
- Dryer
- Washer
Schools
- Dakota Elementary School
- Dakota Jr Sr High Middle School
- Dakota Jr Sr High School
Utilities
- Forced Air Heating and Cooling System
- Heating System Uses Natural Gas
Additional Features
- Tideland Water Rights
- Property is near a park
Listing and Financial Details
- Senior Tax Exemptions
- Homeowner Tax Exemptions
Community Details
Overview
- Community Lake
Recreation
- Community Pool
Additional Features
- Clubhouse
- Gated Community
Map
Home Values in the Area
Average Home Value in this Area
Tax History
| Year | Tax Paid | Tax Assessment Tax Assessment Total Assessment is a certain percentage of the fair market value that is determined by local assessors to be the total taxable value of land and additions on the property. | Land | Improvement |
|---|---|---|---|---|
| 2024 | $10,117 | $135,493 | $43,598 | $91,895 |
| 2023 | $9,188 | $120,448 | $36,717 | $83,731 |
| 2022 | $8,895 | $102,600 | $33,556 | $69,044 |
| 2021 | $8,146 | $98,607 | $32,250 | $66,357 |
| 2020 | $8,017 | $98,607 | $32,250 | $66,357 |
| 2019 | $8,239 | $101,919 | $33,333 | $68,586 |
| 2018 | $7,499 | $93,468 | $25,188 | $68,280 |
| 2017 | $7,341 | $91,479 | $25,188 | $66,291 |
| 2016 | $7,336 | $91,479 | $25,188 | $66,291 |
| 2015 | $7,418 | $90,798 | $25,000 | $65,798 |
| 2013 | $6,561 | $86,124 | $26,000 | $60,124 |
Property History
| Date | Event | Price | Change | Sq Ft Price |
|---|---|---|---|---|
| 01/15/2025 01/15/25 | For Sale | $640,000 | -- | $237 / Sq Ft |
Purchase History
| Date | Type | Sale Price | Title Company |
|---|---|---|---|
| Special Warranty Deed | $250,000 | -- |
Similar Homes in Davis, IL
Source: Midwest Real Estate Data (MRED)
MLS Number: 12270632
APN: 15-10-01-151-017
- 22 Delburne Dr
- 209 Lake Summerset Rd
- 268 Wickshire Dr
- 257 Lake Summerset Rd
- 940 Lake Summerset Rd
- 170 Lake Summerset Rd
- 1012 Lake Summerset
- 1008 Autumn Ct
- 962 Breckenboro Rd
- 71 Delburne Dr
- 961 Breckenboro Rd
- 70 Delburne Dr
- 976 Winborne Rd
- 200 Lake Summerset Rd
- 860 Breckenboro Rd
- 574 Baintree Rd
- 927 Butternut Bend
- 1106 Drexel Rd
- 554 Baintree Rd
- 553 Baintree Rd
- 604 E Washington St Unit 604
- W5198 Advance Rd
- 113 Sater St
- 718 W Alsop St
- 26 S Galena Ave Unit 3F
- 1101 S Galena Ave
- 736 W Homer St
- 245 NW 3rd Ave
- 221 NW 3rd Ave Unit 221
- 219 3rd Ave Unit 219
- 201-207 3rd Ave
- 1215 W Empire St
- 39-186 N Greenfield Dr
- 3001 Loras Dr
- 1394 Kiwanis Dr
- 4227 Virginia Ave
- 1926-1990 Cleora Dr
- 1346 Euclid Ave
- 219 S Moore St Unit 2
- 616 N Greenview Ave
