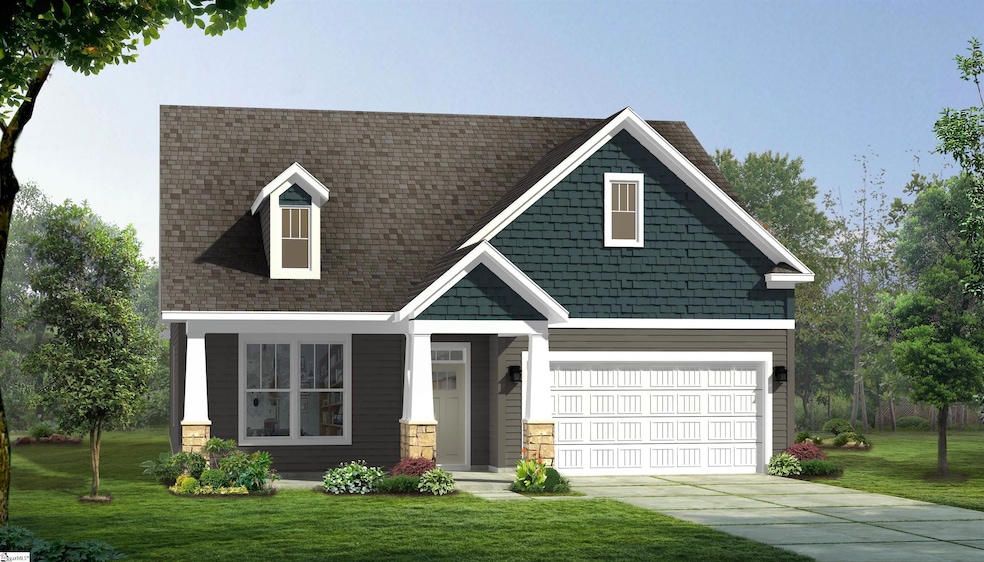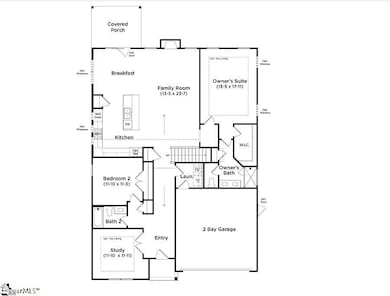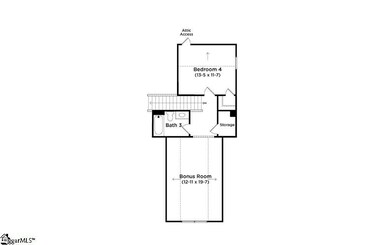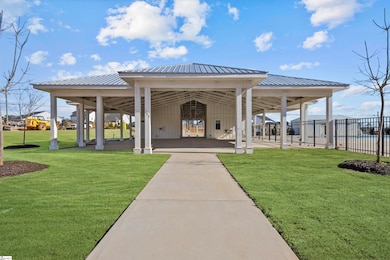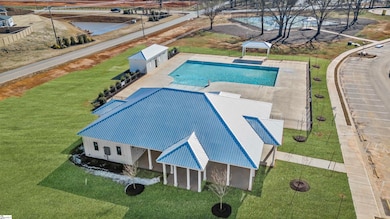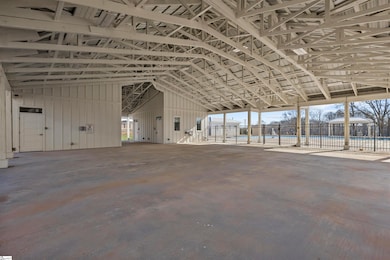
223 Long Branch Rd Anderson, SC 29621
Highlights
- New Construction
- Craftsman Architecture
- Granite Countertops
- Open Floorplan
- Bonus Room
- Home Office
About This Home
As of April 2025Welcome to Creeks at Midway! New homes in Anderson, SC! Featuring beautiful craftsman-style designs with one and two-story options. Creeks at Midway is a wonderful community in a sought-after area, conveniently located near Midway Elementary School and SC Highway 81. Parks, shopping centers, and restaurants all nearby. Easy access to the rest of the upstate with the North Highway 81 corridor and I-85 just minutes away. Lake Hartwell, Anderson University, Anderson Mall, and the vibrant North Main Street are all within a 15-minute drive. Under 5 minutes from Midway Elementary School, Glenview Middle School and T.L. Hanna High School. This master planned community features resort style amenities including a pool with cabana, pickleball court, tennis court, and greenspace. The Craftsman style Cooper home with over 2400 square feet of living space is perfect for those wanting main floor living! Entering the home from your covered front porch into your spacious entry you have a bedroom and full bath along with a dedicated study with french doors. The kitchen is a chefs dream with staggered off white cabinetry, dark granite countertops, large center island with farmhouse sink for additional seating, tiled backsplash, and stainless steel appliances including a gas cooktop and double wall oven. The large living room is perfect for entertaining and features high ceilings and a cozy gas fireplace. Off the breakfast room is a covered porch that overlooks your large backyard. The Primary Suite is situated off the living room and features double vanities, walk in closet and 5 foot step in shower with glass door. Up the Oak staircase you have an additional bedroom, bathroom and a huge multi use room perfect for a home office or game room along with additional storage space. All our homes feature our Smart Home Technology Package including a video doorbell, keyless entry and touch screen hub. Additionally, our homes are built for efficiency and comfort helping to reduce your energy costs. Our dedicated local warranty team is here for your needs after closing as well.
Last Agent to Sell the Property
DRB Group South Carolina, LLC License #98655 Listed on: 11/12/2024

Last Buyer's Agent
DRB Group South Carolina, LLC License #98655 Listed on: 11/12/2024

Home Details
Home Type
- Single Family
Year Built
- Built in 2025 | New Construction
Lot Details
- 0.26 Acre Lot
- Level Lot
HOA Fees
- $46 Monthly HOA Fees
Home Design
- Craftsman Architecture
- Slab Foundation
- Architectural Shingle Roof
- Vinyl Siding
Interior Spaces
- 2,412 Sq Ft Home
- 2,400-2,599 Sq Ft Home
- 2-Story Property
- Open Floorplan
- Smooth Ceilings
- Ceiling height of 9 feet or more
- Ceiling Fan
- Gas Log Fireplace
- Living Room
- Breakfast Room
- Home Office
- Bonus Room
- Pull Down Stairs to Attic
- Fire and Smoke Detector
Kitchen
- Built-In Self-Cleaning Double Oven
- Gas Oven
- Gas Cooktop
- Built-In Microwave
- Dishwasher
- Granite Countertops
- Disposal
Flooring
- Carpet
- Luxury Vinyl Plank Tile
Bedrooms and Bathrooms
- 3 Bedrooms | 2 Main Level Bedrooms
- Walk-In Closet
- 3 Full Bathrooms
Laundry
- Laundry Room
- Laundry on main level
- Electric Dryer Hookup
Parking
- 2 Car Attached Garage
- Garage Door Opener
Outdoor Features
- Covered Patio or Porch
Schools
- Midway Elementary School
- Glenview Middle School
- T. L. Hanna High School
Utilities
- Heating System Uses Natural Gas
- Gas Water Heater
- Cable TV Available
Community Details
- Built by DRB Homes
- Creeks At Midway Subdivision, Cooper 3 Floorplan
- Mandatory home owners association
Listing and Financial Details
- Tax Lot 027
- Assessor Parcel Number 147-00-04-007
Similar Homes in Anderson, SC
Home Values in the Area
Average Home Value in this Area
Property History
| Date | Event | Price | Change | Sq Ft Price |
|---|---|---|---|---|
| 04/29/2025 04/29/25 | Sold | $471,039 | -1.0% | $196 / Sq Ft |
| 11/12/2024 11/12/24 | Pending | -- | -- | -- |
| 11/12/2024 11/12/24 | For Sale | $475,990 | -- | $198 / Sq Ft |
Tax History Compared to Growth
Agents Affiliated with this Home
-

Seller's Agent in 2025
Chelsea Cathcart
DRB Group South Carolina, LLC
(864) 202-6354
3 in this area
312 Total Sales
Map
Source: Greater Greenville Association of REALTORS®
MLS Number: 1552635
