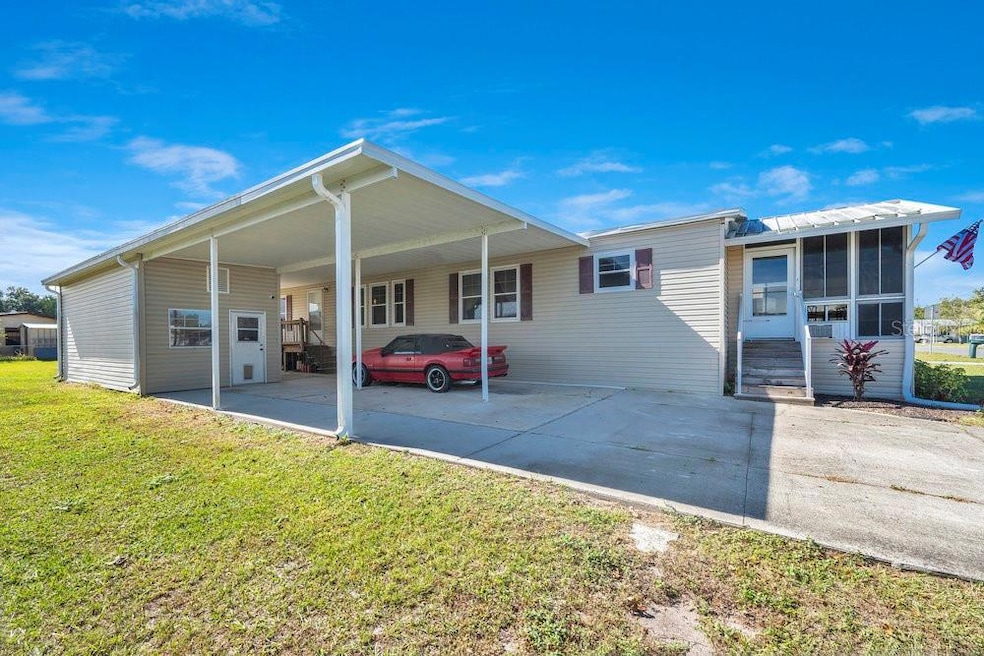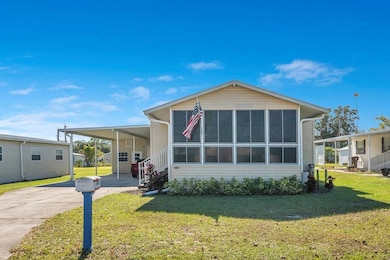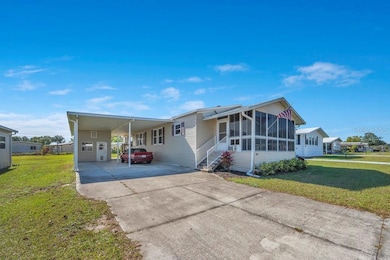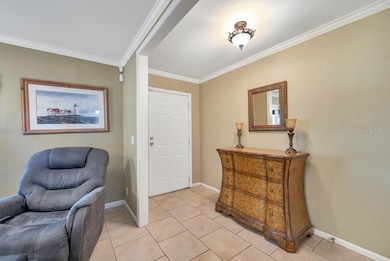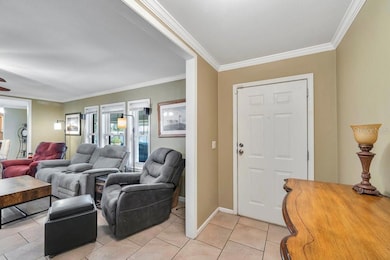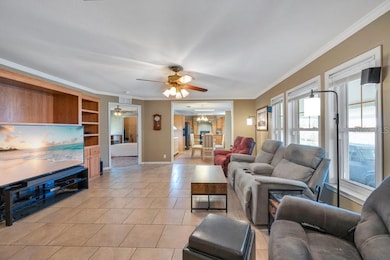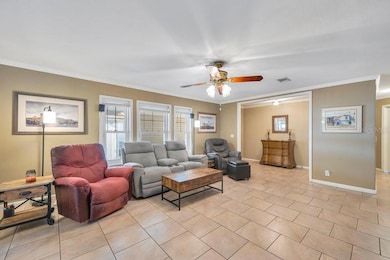223 Martin Dr Lakeland, FL 33809
Estimated payment $1,054/month
Highlights
- Popular Property
- Clubhouse
- Sun or Florida Room
- Active Adult
- Wood Flooring
- Great Room
About This Home
Welcome to this meticulously kept 2006 manufactured home, built with 2x6 framing for the strength and quality of a modular home. This 3-bedroom, 2-bath split floorplan offers spacious living with thoughtful upgrades throughout. Inside, you will find tile flooring, smooth drywall in main living area (no panel seams), and a custom primary shower with built-in bathroom storage. Energy efficiency and comfort shine with double-pane windows (with warranty), a permanent air filter, tankless water heater, high-end water filtration system, newer septic drain field, and low electric bills. Major updates include a new roof (2023), new A/C (2023), and a wider primary bedroom doorway for easy access. Enjoy outdoor living in the 10x17 enclosed screen room with waterproof flooring, perfect for relaxing or entertaining. The property also features a double-wide carport, golf cart garage/storage (10x24) with electricity and an overhead door, plus a 12x30 workshop in the back with its own breaker box. You will also appreciate the whole-house surge protector and generator hookup. Located in Martin Estates, a welcoming resident-owned co-op community, you will enjoy peace of mind with the rest of a 100-year land lease—just $46/month! Community amenities include a clubhouse, shuffleboard, and a neighborhood pool. Solid construction, modern updates, and incredible value—this home truly has it all!
Listing Agent
LIVE FLORIDA REALTY Brokerage Phone: 863-868-8905 License #3579966 Listed on: 11/12/2025
Property Details
Home Type
- Manufactured Home
Est. Annual Taxes
- $711
Year Built
- Built in 2006
Lot Details
- 9,901 Sq Ft Lot
- Lot Dimensions are 60x165
- East Facing Home
- Level Lot
HOA Fees
- $46 Monthly HOA Fees
Parking
- 4 Carport Spaces
Home Design
- Entry on the 1st floor
- Shingle Roof
- Vinyl Siding
Interior Spaces
- 1,680 Sq Ft Home
- 1-Story Property
- Crown Molding
- Ceiling Fan
- Double Pane Windows
- Blinds
- Great Room
- Sun or Florida Room
- Crawl Space
- Security System Leased
Kitchen
- Eat-In Kitchen
- Range
- Microwave
- Ice Maker
- Dishwasher
- Solid Surface Countertops
Flooring
- Wood
- Carpet
- Ceramic Tile
- Luxury Vinyl Tile
- Vinyl
Bedrooms and Bathrooms
- 3 Bedrooms
- Split Bedroom Floorplan
- En-Suite Bathroom
- Walk-In Closet
- 2 Full Bathrooms
- Bathtub with Shower
- Shower Only
Laundry
- Laundry Room
- Dryer
- Washer
Outdoor Features
- Enclosed Patio or Porch
- Separate Outdoor Workshop
- Shed
- Rain Gutters
- Private Mailbox
Mobile Home
- Mobile Home Make is TownHomes LLC
- Manufactured Home
Utilities
- Central Heating and Cooling System
- Vented Exhaust Fan
- Thermostat
- Tankless Water Heater
- 1 Septic Tank
- High Speed Internet
- Cable TV Available
Listing and Financial Details
- Visit Down Payment Resource Website
- Tax Lot 40
- Assessor Parcel Number 24-27-18-161213-000400
Community Details
Overview
- Active Adult
- Association fees include common area taxes, pool, escrow reserves fund
- Timothy Wright Association, Phone Number (607) 760-4343
- Martin Estates Subdivision
- The community has rules related to deed restrictions, allowable golf cart usage in the community
Amenities
- Clubhouse
Recreation
- Shuffleboard Court
- Community Pool
Pet Policy
- Pets up to 30 lbs
- Pet Size Limit
- 2 Pets Allowed
Map
Home Values in the Area
Average Home Value in this Area
Property History
| Date | Event | Price | List to Sale | Price per Sq Ft |
|---|---|---|---|---|
| 11/12/2025 11/12/25 | For Sale | $180,000 | -- | $107 / Sq Ft |
Source: Stellar MLS
MLS Number: L4957134
- 225 Monroe Dr
- 305 Monroe Dr
- 313 Monroe Dr
- 317 Monroe Dr
- 7405 N Socrum Loop Rd Unit 76
- 7405 N Socrum Loop Rd Unit 15
- 7405 N Socrum Loop Rd Unit 33
- 7405 N Socrum Loop Rd Unit 38
- 7405 N Socrum Loop Rd
- 7405 N Socrum Loop Rd Unit 94
- 7405 N Socrum Loop Rd Unit Lot 100
- 203 Janet Ln
- 7214 Victoria Rd
- 254 Glenridge Loop S
- 7046 Bently Dr
- Alafia Plan at Fulton Meadows
- Kissimmee Plan at Fulton Meadows
- Manatee Plan at Fulton Meadows
- Anclote Plan at Fulton Meadows
- Hillsborough Plan at Fulton Meadows
- 122 Oak Run Dr
- 681 Powder Horn Row
- 614 Fox Lake Dr
- 865 Fox Lake Dr
- 8026 Princeton Manor Cir
- 430 Vineyard Dr
- 1102 Fox Lake Dr
- 210 Leelon Rd
- 117 Leelon Rd Unit 117
- 6131 Doe Cir E
- 115 Leelon Rd
- 124 W Daughtery Rd
- 5840 Odom Rd
- 173 Shannon Dr
- 272 Granite Dr
- 1009 Hidden Dr
- 5702 Granite Ln
- 1325 Mann Rd Unit 1
- 1019 Penguin Place
- 721 W Socrum Loop Rd
