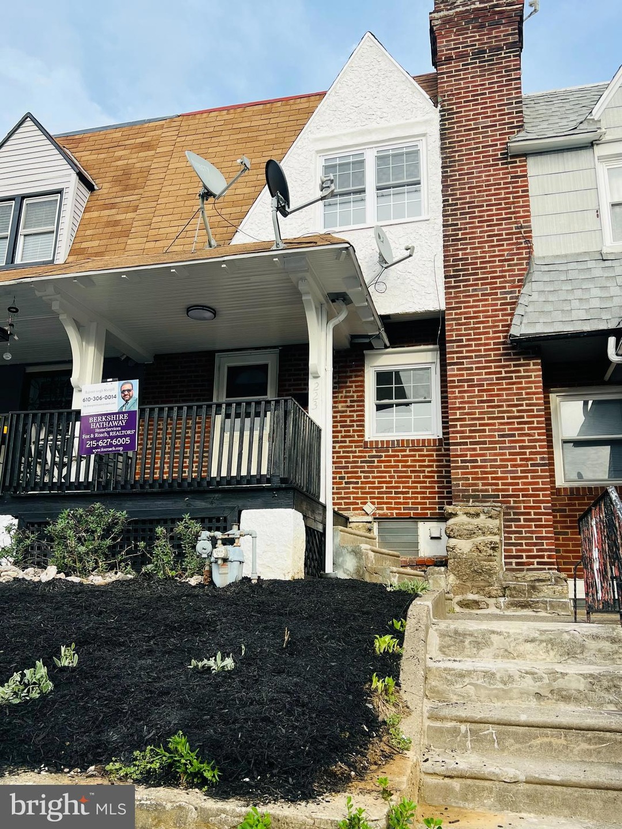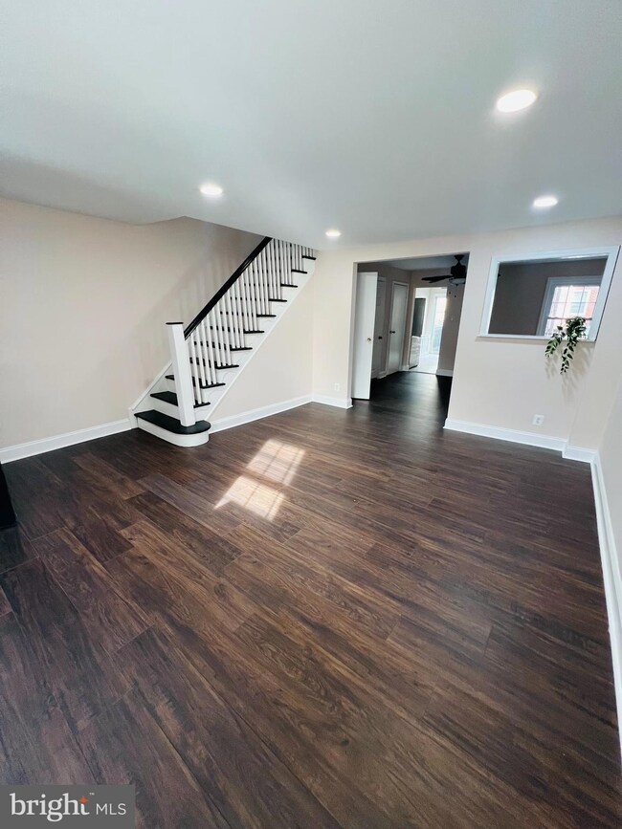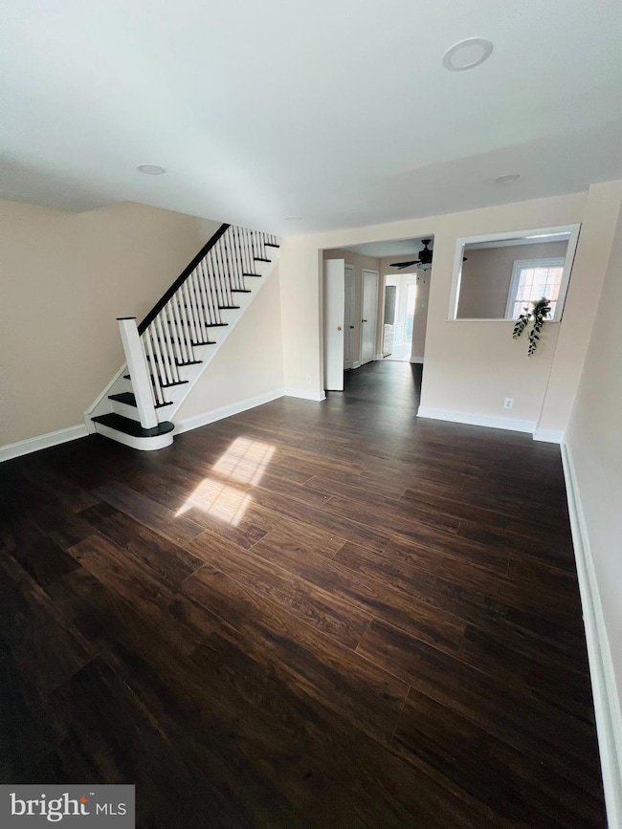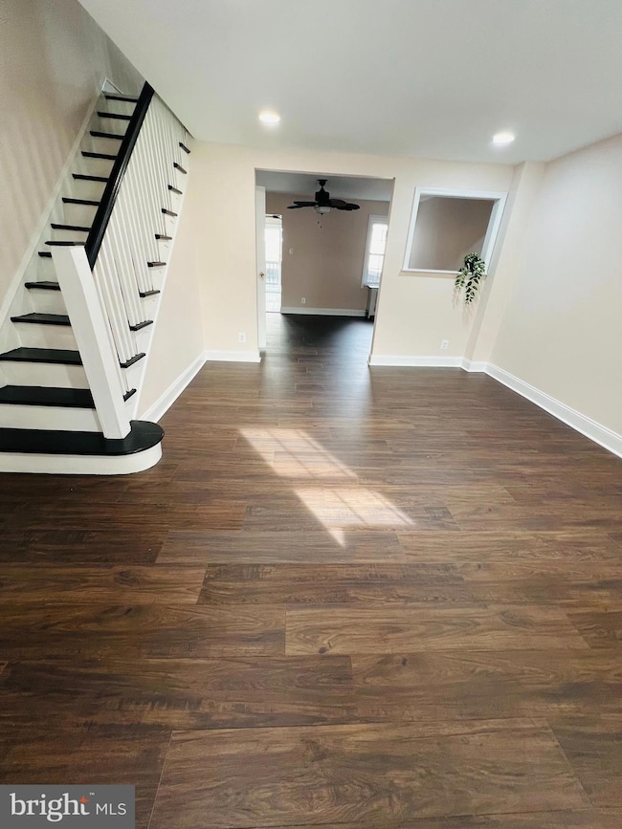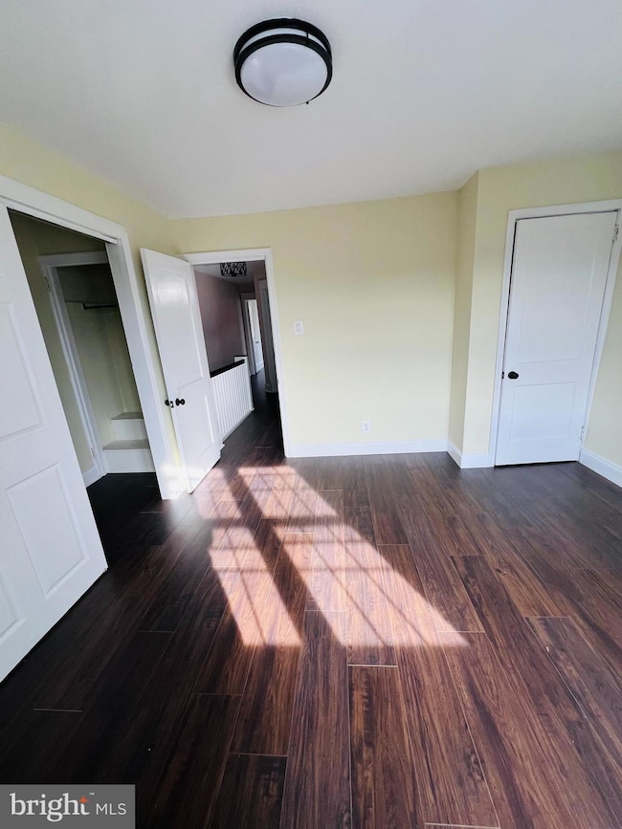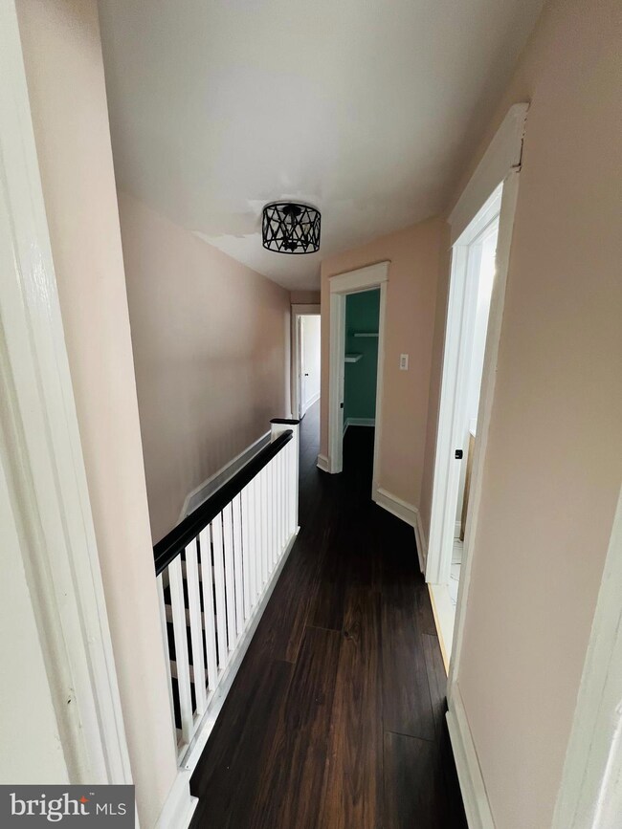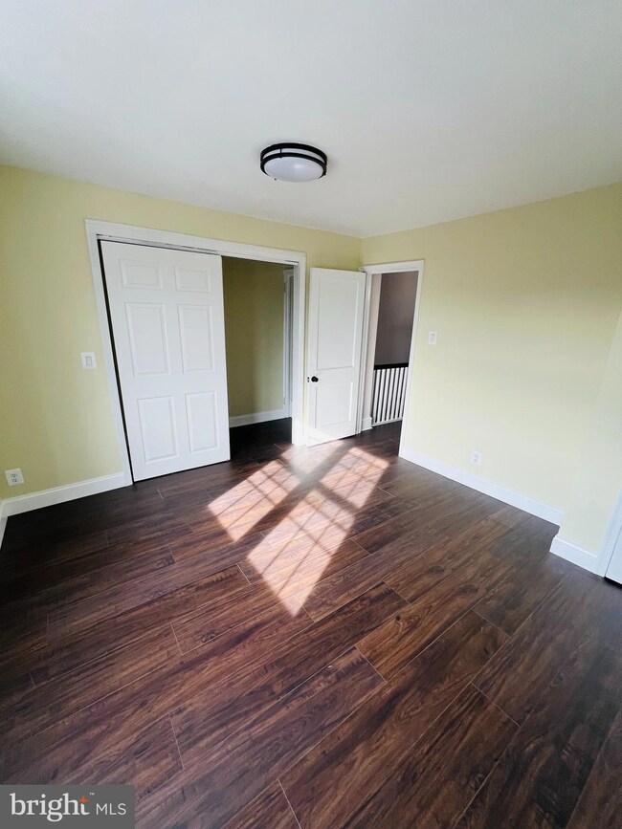
223 Maypole Rd Upper Darby, PA 19082
Stonehurst Cardington NeighborhoodHighlights
- Colonial Architecture
- 1 Attached Carport Space
- Hot Water Heating System
- No HOA
- Ceiling Fan
About This Home
As of May 2025Welcome To The barrington neighbourhood !! Nice Middle of row /townhouse with plenty of living spaces home is ready for you to move in.Recently beautifully renovated from top to basement. This 3 bedrooms with 1 Full bath and 2 Half bath upgraded gem blends classic charm with modern amenities, offering an ideal setting for comfortable living. You will enter into a large living room, and a dining room with an open-concept new modern kitchen. The heart of the home features an elegant new kitchen, new cabinets, granite countertops and new stainless steel appliances. the entire house is freshly painted. all new windows and Roof is fairly new. From the kitchen, the back door leads you to the beautiful deck. The house has been updated with newly finished floor, fresh paint. Upstairs boasts generously sized 3 bedrooms and creates an inviting atmosphere for the family.. Additionally this house is Situated in a desirable neighborhood, this home is close to schools, public transportation, shopping, and dining areas.
Last Agent to Sell the Property
BHHS Fox&Roach-Newtown Square Listed on: 04/06/2025

Townhouse Details
Home Type
- Townhome
Est. Annual Taxes
- $3,619
Year Built
- Built in 1927
Lot Details
- 1,307 Sq Ft Lot
- Lot Dimensions are 16.00 x 80.00
Home Design
- Semi-Detached or Twin Home
- Colonial Architecture
- Brick Exterior Construction
- Brick Foundation
- Concrete Perimeter Foundation
Interior Spaces
- 1,590 Sq Ft Home
- Property has 2 Levels
- Ceiling Fan
- Basement with some natural light
Bedrooms and Bathrooms
- 3 Bedrooms
Parking
- 1 Parking Space
- 1 Attached Carport Space
Utilities
- Hot Water Heating System
- Natural Gas Water Heater
Community Details
- No Home Owners Association
- Barrington Subdivision
Listing and Financial Details
- Tax Lot 639-000
- Assessor Parcel Number 16-03-01119-00
Ownership History
Purchase Details
Home Financials for this Owner
Home Financials are based on the most recent Mortgage that was taken out on this home.Purchase Details
Home Financials for this Owner
Home Financials are based on the most recent Mortgage that was taken out on this home.Purchase Details
Home Financials for this Owner
Home Financials are based on the most recent Mortgage that was taken out on this home.Similar Homes in the area
Home Values in the Area
Average Home Value in this Area
Purchase History
| Date | Type | Sale Price | Title Company |
|---|---|---|---|
| Deed | $255,000 | None Listed On Document | |
| Deed | $255,000 | None Listed On Document | |
| Deed | $102,500 | None Listed On Document | |
| Deed | $59,900 | T A Title Insurance Company |
Mortgage History
| Date | Status | Loan Amount | Loan Type |
|---|---|---|---|
| Open | $242,250 | New Conventional | |
| Closed | $242,250 | New Conventional | |
| Closed | $12,750 | New Conventional | |
| Previous Owner | $50,900 | No Value Available | |
| Closed | $5,990 | No Value Available |
Property History
| Date | Event | Price | Change | Sq Ft Price |
|---|---|---|---|---|
| 05/23/2025 05/23/25 | Sold | $255,000 | 0.0% | $160 / Sq Ft |
| 04/06/2025 04/06/25 | For Sale | $255,000 | +88.9% | $160 / Sq Ft |
| 04/10/2024 04/10/24 | Sold | $135,000 | +3.8% | $99 / Sq Ft |
| 03/14/2024 03/14/24 | Pending | -- | -- | -- |
| 03/14/2024 03/14/24 | For Sale | $130,000 | -- | $95 / Sq Ft |
Tax History Compared to Growth
Tax History
| Year | Tax Paid | Tax Assessment Tax Assessment Total Assessment is a certain percentage of the fair market value that is determined by local assessors to be the total taxable value of land and additions on the property. | Land | Improvement |
|---|---|---|---|---|
| 2024 | $3,497 | $82,700 | $22,190 | $60,510 |
| 2023 | $3,465 | $82,700 | $22,190 | $60,510 |
| 2022 | $3,371 | $82,700 | $22,190 | $60,510 |
| 2021 | $4,546 | $82,700 | $22,190 | $60,510 |
| 2020 | $3,330 | $51,480 | $17,260 | $34,220 |
| 2019 | $3,272 | $51,480 | $17,260 | $34,220 |
| 2018 | $3,234 | $51,480 | $0 | $0 |
| 2017 | $3,150 | $51,480 | $0 | $0 |
| 2016 | $283 | $51,480 | $0 | $0 |
| 2015 | $288 | $51,480 | $0 | $0 |
| 2014 | $283 | $51,480 | $0 | $0 |
Agents Affiliated with this Home
-
Rajveer Shergill

Seller's Agent in 2025
Rajveer Shergill
BHHS Fox & Roach
(610) 306-0014
9 in this area
56 Total Sales
-
Abdulai Diallo

Buyer's Agent in 2025
Abdulai Diallo
KW Empower
(267) 243-6145
3 in this area
108 Total Sales
-
Dylan Bear

Seller's Agent in 2024
Dylan Bear
KW Empower
(267) 679-1993
1 in this area
126 Total Sales
Map
Source: Bright MLS
MLS Number: PADE2086848
APN: 16-03-01119-00
- 7252 Brent Rd
- 268 Hampden Rd
- 261 Rocklyn Rd
- 361 Richfield Rd
- 210 Long Ln
- 6858 Marshall Rd
- 232 Ashby Rd
- 445 Millbank Rd
- 57 Richfield Rd
- 424 Woodcliffe Rd
- 232 Long Ln
- 426 Hampden Rd
- 205 Shirley Rd
- 114 Kent Rd
- 425 Glendale Rd
- 531 Woodcliffe Rd
- 436 Glendale Rd
- 510 Woodcliffe Rd
- 504 Woodcliffe Rd
- 207 Avon Rd
