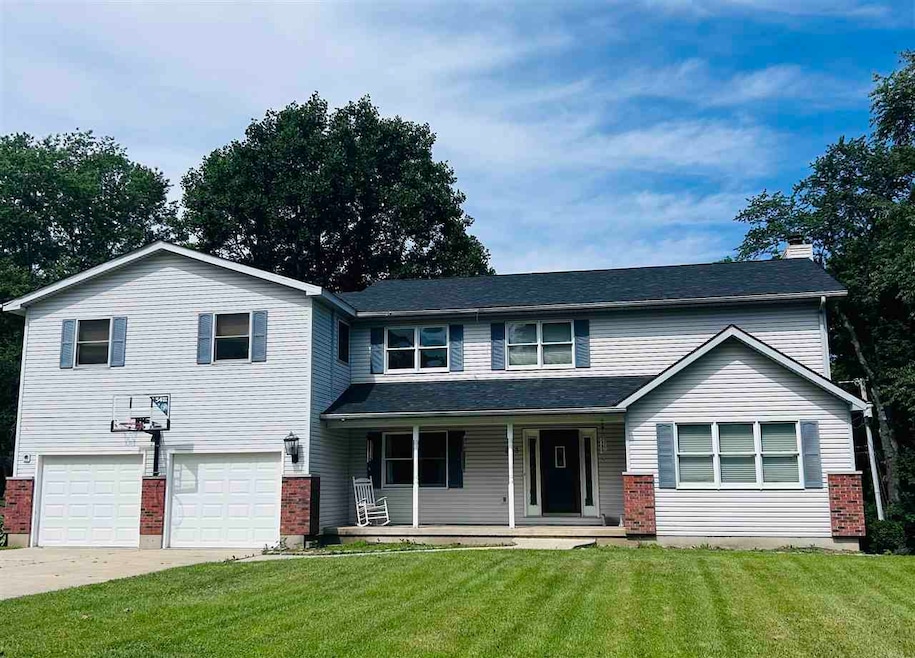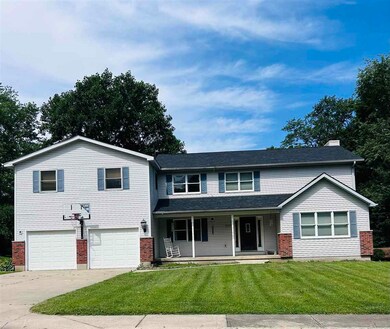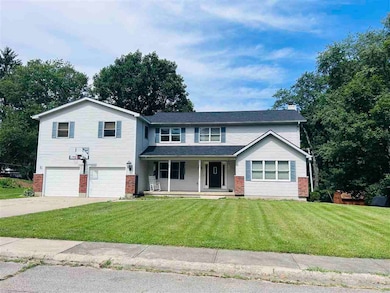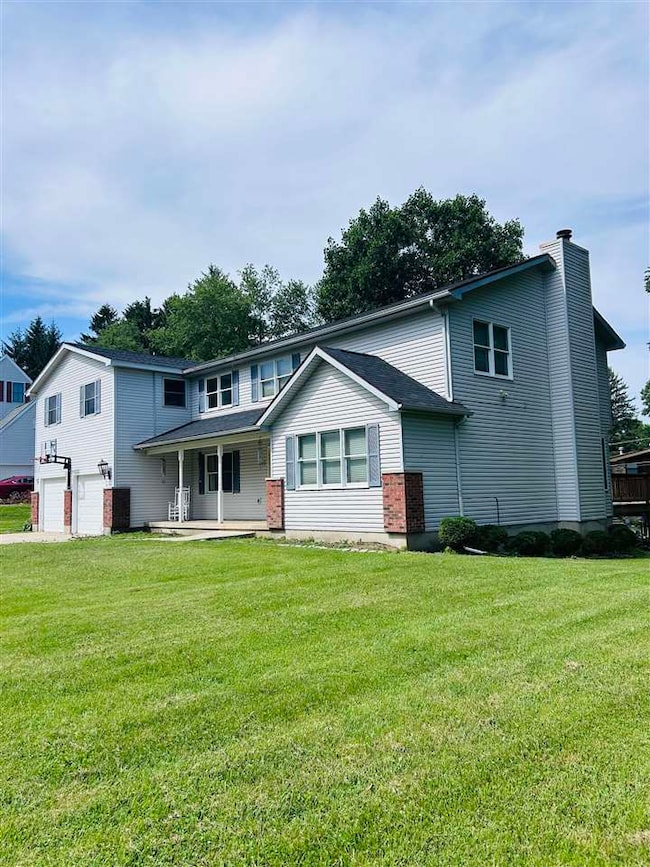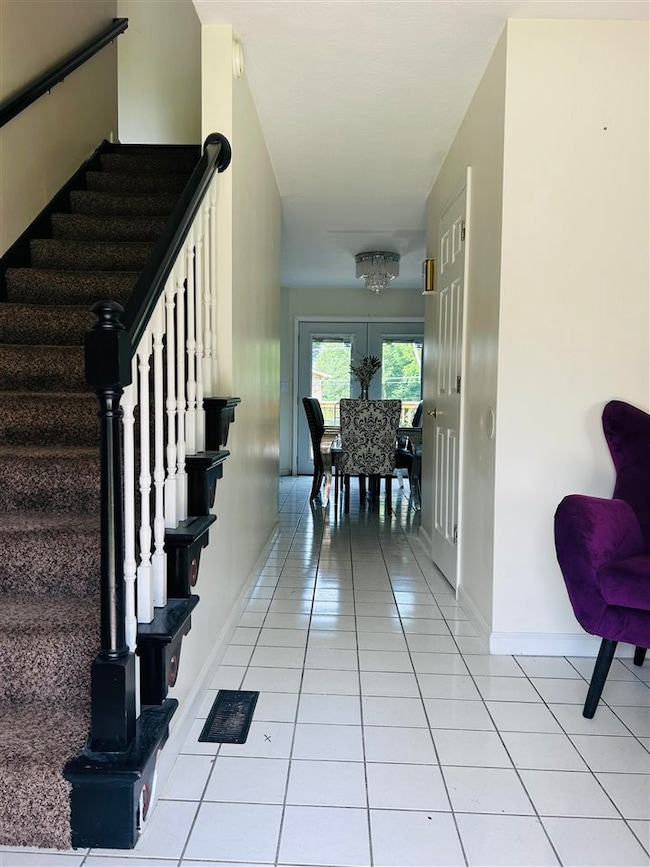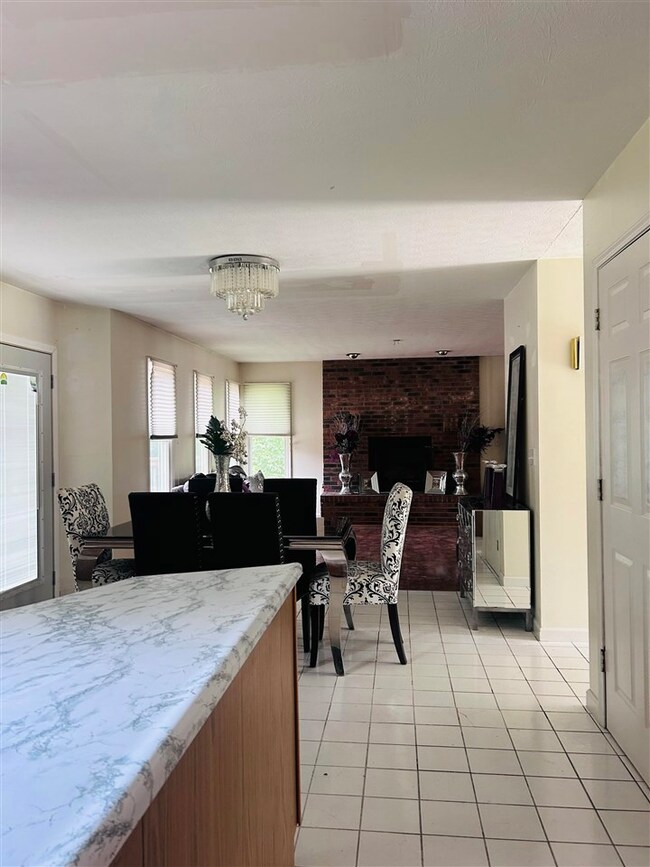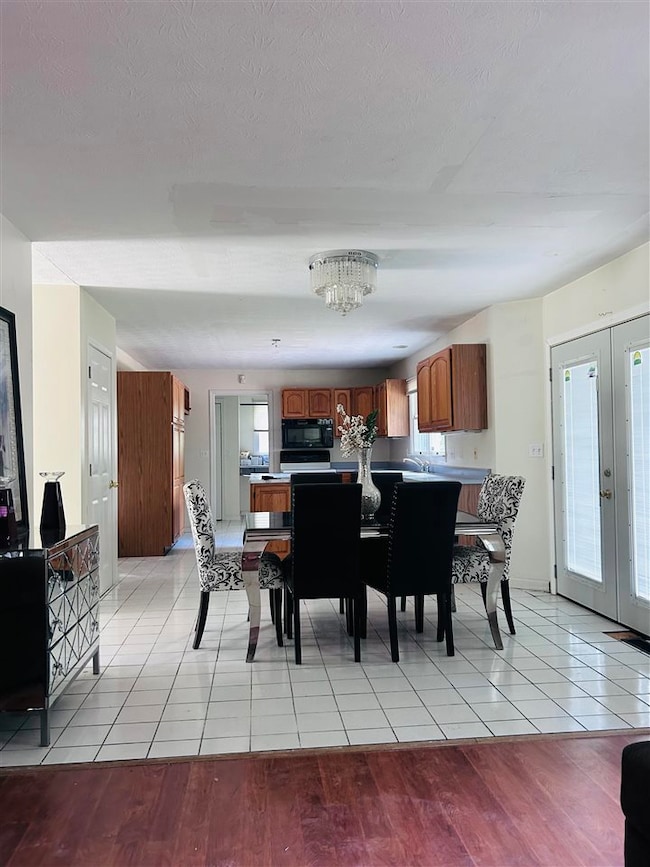
223 N Courtney Dr Connersville, IN 47331
Highlights
- Deck
- Covered patio or porch
- 2.5 Car Attached Garage
- Den
- First Floor Utility Room
- Living Room
About This Home
As of July 2025Welcome home to 223 North Courtney Drive located walking distance from the Arbor Crossing Golf Course. Featuring 5-bedroom, 3.5 bathroom and 2846 sq feet. This home has been built with class and elegance and made for entertaining. The location is walking distance to the Arbor Crossing Golf Course. The neighborhood is quiet and well cared for by all the residence. Enjoy your large back deck out back while you enjoy your evening sitting out back or take a walk to the golf course, this home is perfectly located. The home features an open concept that most desire with the kitchen, dining room and living room set up for entertaining and ideal for large families. This home provides a full finished basement giving additional livable sq footage. You don't want to miss this opportunity to live on the golf course. Call today to schedule a personal tour.
Home Details
Home Type
- Single Family
Est. Annual Taxes
- $4,571
Lot Details
- 0.38 Acre Lot
Parking
- 2.5 Car Attached Garage
Home Design
- Brick Exterior Construction
- Asphalt Roof
- Vinyl Siding
- Stick Built Home
Interior Spaces
- 2,846 Sq Ft Home
- 2-Story Property
- Gas Fireplace
- Window Treatments
- Living Room
- Dining Room
- Den
- First Floor Utility Room
- Basement
Kitchen
- Dishwasher
- Disposal
Bedrooms and Bathrooms
- 5 Bedrooms
- Bathroom on Main Level
Outdoor Features
- Deck
- Covered patio or porch
Schools
- Fayette County Elementary And Middle School
- Fayette County High School
Utilities
- Central Air
- Heating System Uses Gas
- Gas Water Heater
- Water Softener is Owned
Ownership History
Purchase Details
Purchase Details
Similar Homes in Connersville, IN
Home Values in the Area
Average Home Value in this Area
Purchase History
| Date | Type | Sale Price | Title Company |
|---|---|---|---|
| Warranty Deed | $160,000 | Fayette County Abstract 536 | |
| Deed | $188,000 | -- |
Property History
| Date | Event | Price | Change | Sq Ft Price |
|---|---|---|---|---|
| 07/08/2025 07/08/25 | Sold | $260,000 | 0.0% | $91 / Sq Ft |
| 06/30/2025 06/30/25 | Pending | -- | -- | -- |
| 06/04/2025 06/04/25 | For Sale | $260,000 | -- | $91 / Sq Ft |
Tax History Compared to Growth
Tax History
| Year | Tax Paid | Tax Assessment Tax Assessment Total Assessment is a certain percentage of the fair market value that is determined by local assessors to be the total taxable value of land and additions on the property. | Land | Improvement |
|---|---|---|---|---|
| 2024 | $4,571 | $265,200 | $23,800 | $241,400 |
| 2023 | $4,613 | $239,100 | $23,800 | $215,300 |
| 2022 | $4,581 | $229,000 | $23,800 | $205,200 |
| 2021 | $4,204 | $210,100 | $23,800 | $186,300 |
| 2020 | $3,781 | $188,900 | $22,600 | $166,300 |
| 2019 | $3,297 | $0 | $0 | $0 |
| 2018 | $3,419 | $170,900 | $22,600 | $148,300 |
| 2017 | $3,303 | $168,800 | $22,600 | $146,200 |
| 2016 | $3,254 | $164,600 | $33,200 | $131,400 |
| 2014 | $3,101 | $167,100 | $33,200 | $133,900 |
| 2013 | $3,101 | $170,500 | $33,100 | $137,400 |
Agents Affiliated with this Home
-
Susannah Holtsclaw-Creech

Seller's Agent in 2025
Susannah Holtsclaw-Creech
Creech Realty, LLC
(765) 265-4822
84 Total Sales
Map
Source: Richmond Association of REALTORS®
MLS Number: 10051400
APN: 21-05-22-316-002.000-002
- 111 S Villa Dr
- 119 S Villa Dr
- 158 S Villa Dr
- 400 N Golf Manor Rd
- 2235 W State Road 44
- 431 Sunset Ave
- 2844 W Country Club Rd
- 308 S Gray Rd
- 1145 N County Road 200 W
- 501 Jackson Ave
- 00 Woodland Springs Dr
- Lot 88 Woodland Springs Dr
- Lot 98-99 Woodland Springs Dr
- 910 Ranch Rd
- 205 Ridge Rd
- Lot 7 Major Dr
- Lot 9 Major Dr
- 1423 W Memorial Dr
