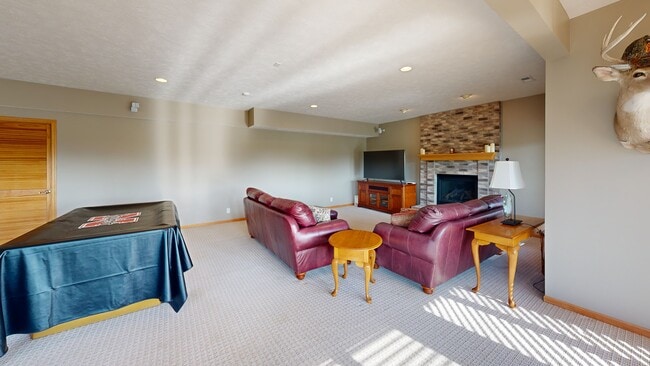
223 N Lakeview Way Ashland, NE 68003
Estimated payment $4,570/month
Highlights
- Golf Course Community
- Spa
- Ranch Style House
- Ashland-Greenwood Elementary School Rated A-
- Covered Deck
- Wood Flooring
About This Home
Custom-built home on Iron Horse Golf Course with stunning views of Hole #8 and lush mature landscaping. Main floor features a spacious living room with golf course views, open kitchen with new granite countertops, island, and abundant cabinetry, plus a cozy family room and eat-in area. Primary suite offers patio access, private balcony, oversized walk-in closet, and ensuite bath. Flex room serves as an office or formal dining. Walkout basement includes a bright rec room with full bar and dishwasher, 2 bedrooms, full bath, and bonus room. Three-stall garage with extra depth, plumbing, and drain. Quality finishes throughout: Anderson windows, custom wood shutters, and new Diamond Kote siding. Enjoy lake access and natural beauty in the desirable Iron Horse community. Located in the sought-after Iron Horse community, this home offers access to a beautiful lake, manicured golf course views, and a peaceful, nature-rich setting. It's more than a home—it's your personal staycation.
Home Details
Home Type
- Single Family
Est. Annual Taxes
- $10,212
Year Built
- Built in 2002
Lot Details
- 0.25 Acre Lot
- Lot Dimensions are 85 x 130
- Property is Fully Fenced
- Aluminum or Metal Fence
- Sloped Lot
- Sprinkler System
HOA Fees
- $52 Monthly HOA Fees
Parking
- 3 Car Attached Garage
- Garage Drain
- Garage Door Opener
Home Design
- Ranch Style House
- Brick Exterior Construction
- Composition Roof
- Concrete Perimeter Foundation
Interior Spaces
- Wet Bar
- Ceiling Fan
- 2 Fireplaces
- Home Office
Kitchen
- Oven or Range
- Microwave
- Dishwasher
- Disposal
Flooring
- Wood
- Carpet
- Ceramic Tile
Bedrooms and Bathrooms
- 3 Bedrooms
- Dual Sinks
- Whirlpool Bathtub
Laundry
- Dryer
- Washer
Basement
- Walk-Out Basement
- Basement Windows
Outdoor Features
- Spa
- Covered Deck
- Covered Patio or Porch
Schools
- Ashland-Greenwood Elementary And Middle School
- Ashland-Greenwood High School
Utilities
- Humidifier
- Forced Air Heating and Cooling System
- Cable TV Available
Listing and Financial Details
- Assessor Parcel Number 130386834
Community Details
Overview
- Iron Horse Association
- Iron Horse Subdivision
Recreation
- Golf Course Community
Map
Home Values in the Area
Average Home Value in this Area
Tax History
| Year | Tax Paid | Tax Assessment Tax Assessment Total Assessment is a certain percentage of the fair market value that is determined by local assessors to be the total taxable value of land and additions on the property. | Land | Improvement |
|---|---|---|---|---|
| 2024 | $8,098 | $472,390 | $74,980 | $397,410 |
| 2023 | $9,068 | $443,035 | $64,550 | $378,485 |
| 2022 | $10,178 | $468,752 | $68,198 | $400,554 |
| 2021 | $9,391 | $408,280 | $64,950 | $343,330 |
| 2020 | $8,696 | $372,462 | $64,950 | $307,512 |
| 2019 | $8,986 | $372,462 | $64,950 | $307,512 |
| 2018 | $9,059 | $372,462 | $64,950 | $307,512 |
| 2017 | $9,190 | $372,462 | $64,950 | $307,512 |
| 2016 | $7,790 | $318,465 | $64,950 | $253,515 |
| 2015 | $7,862 | $318,465 | $64,950 | $253,515 |
| 2014 | $8,099 | $318,465 | $64,950 | $253,515 |
Property History
| Date | Event | Price | List to Sale | Price per Sq Ft |
|---|---|---|---|---|
| 09/25/2025 09/25/25 | Price Changed | $689,000 | -1.4% | $185 / Sq Ft |
| 08/27/2025 08/27/25 | Price Changed | $699,000 | -1.5% | $188 / Sq Ft |
| 07/25/2025 07/25/25 | Price Changed | $710,000 | -2.1% | $190 / Sq Ft |
| 06/24/2025 06/24/25 | For Sale | $725,000 | -- | $194 / Sq Ft |
Purchase History
| Date | Type | Sale Price | Title Company |
|---|---|---|---|
| Warranty Deed | $50,000 | None Available | |
| Assessor Sales History | $382,197 | -- | |
| Assessor Sales History | $59,950 | -- |
About the Listing Agent
Gayle's Other Listings
Source: Great Plains Regional MLS
MLS Number: 22517378
APN: 130386834
- 1350 W Ridge Way
- 1325 Fairway Cir
- 1301 Fairway Cir
- 1346 Fairway Cir
- 325 S Lakeview Way
- 1320 Quarry Cir Unit 3R4
- 515 Courtyard Ct
- 519 Courtyard Ct
- 523 Courtyard Ct
- 522 Courtyard Ct
- 609 Courtyard Ct
- 605 Courtyard Ct
- 613 Courtyard Ct
- 526 Courtyard Ct
- 606 Courtyard Ct
- 619 Courtyard Ct
- 617 Courtyard Ct
- 614 Courtyard Ct
- 610 Courtyard Ct
- 623 Courtyard Ct
- 203 Ruhlman Dr
- 21318 Stonehaven Ct
- 208 Colorado St
- 20222 Glenmore Dr
- 19118 Fir St
- 10816 S 204th Avenue Cir
- 10919 S 197th St
- 18683 Oakmont Dr
- 17801 Cypress Dr
- 16751 Morgan Ave
- 210 N 4th St Unit 3
- 9976 S 171st St
- 18217 Cary St
- 6711 S 206th Plaza
- 1075 Hazel Ln
- 6249 Coventry Dr
- 7822 S 184th Ave
- 6601 S 194th Terrace Plaza
- 20872 S Ct
- 20856 South Plaza






