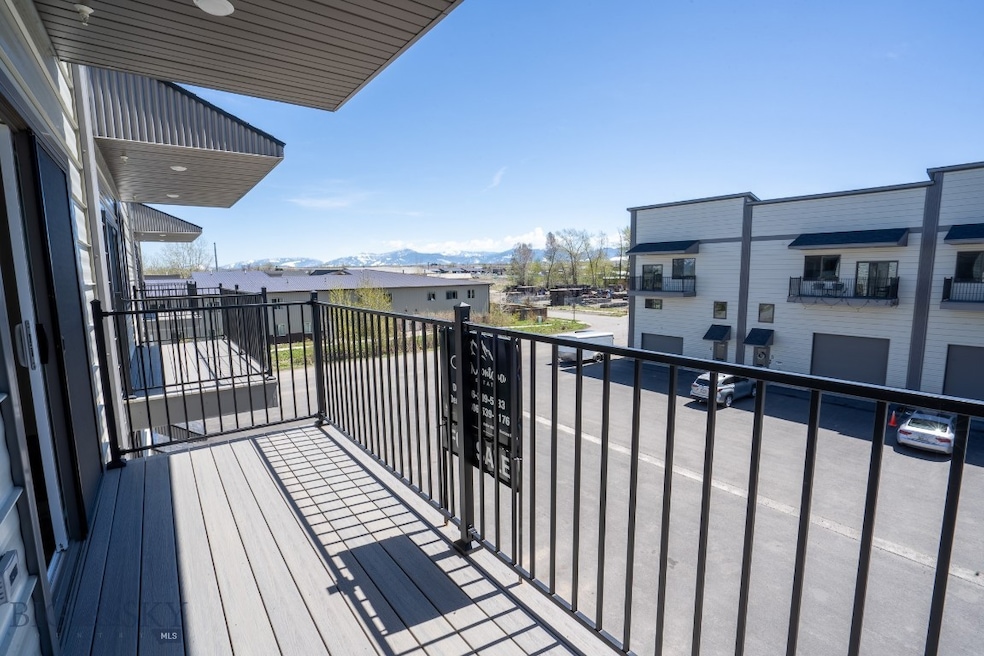223 New Ventures Dr Unit D Bozeman, MT 59718
Four Corners NeighborhoodEstimated payment $4,843/month
Highlights
- New Construction
- Mountain View
- Wood Flooring
- Monforton Elementary School Rated A
- Contemporary Architecture
- Covered Patio or Porch
About This Home
Welcome to the Live/Work community of New Ventures—now ready for you! This unique development embraces a diverse mix of businesses, making it ideal for entrepreneurs, remote workers, or those seeking a primary residence or investment rental. High-end finishes include Quartz countertops, luxury vinyl plank flooring, stainless steel appliances, and a covered third-floor balcony. The spacious commercial area features 3-phase electric, an 8-ft roll-up door, and 9.5 ft ceiling height in the shop space. Level 1 is designed as a heated commercial space with an ADA-compliant half bath, hot and cold water spigots, and flexible use as a 4-car garage if desired.
Level 2 includes 3 bedrooms, a full bath, and a living area (or optional conference room).
Level 3 features a private 2 bed, 2 bath apartment—perfect for owner-occupancy or rental income. Generous on-site parking and a prime location in Four Corners provide quick access to Bozeman, Big Sky, and Belgrade. Don’t miss this opportunity to invest in one of the area's most versatile and dynamic communities!
Property Details
Home Type
- Condominium
Est. Annual Taxes
- $2,657
Year Built
- Built in 2024 | New Construction
HOA Fees
- $150 Monthly HOA Fees
Parking
- Garage
Home Design
- Contemporary Architecture
- Asphalt Roof
- Metal Siding
Interior Spaces
- 3,330 Sq Ft Home
- 3-Story Property
- Ceiling Fan
- Family Room
- Mountain Views
- Laundry Room
Kitchen
- Range
- Microwave
- Dishwasher
- Disposal
Flooring
- Wood
- Vinyl
Bedrooms and Bathrooms
- 5 Bedrooms
Home Security
Outdoor Features
- Balcony
- Covered Patio or Porch
Utilities
- Forced Air Heating System
- Heating System Uses Natural Gas
- Baseboard Heating
Listing and Financial Details
- Assessor Parcel Number RGF86556
Community Details
Overview
- Association fees include insurance, maintenance structure, snow removal
- Built by Gray Horse Creations
- Minor Subdivision
Pet Policy
- Pets Allowed
Security
- Fire Sprinkler System
Map
Home Values in the Area
Average Home Value in this Area
Property History
| Date | Event | Price | List to Sale | Price per Sq Ft |
|---|---|---|---|---|
| 04/22/2025 04/22/25 | For Sale | $850,000 | -- | $255 / Sq Ft |
Source: Big Sky Country MLS
MLS Number: 401291
- 223 New Ventures Dr Unit E
- 247 New Ventures Dr Unit B
- 26 Locomotive Loop
- 9704 River Rd
- TBD River Rd
- 101 Milky Way Dr
- 27901 Norris Rd Unit 89
- 106 Milky Way Dr
- Lot 3 River Rd
- Lot 1 Bridge District
- 15 Chinook Trail
- 20 Prairie Grass Ct Unit B
- 80867 Gallatin Rd
- 26 Big Chief Trail
- 93 Cedar Shade Ln
- 817 Milky Way Dr Unit B
- 37 Voyager Ln
- 25 Big Chief Trail
- 3400 Magenta Rd
- 84 Tail Feather Ln Unit B
- 135 Hideaway Dr
- 10 Tree Line Ln Unit ID1255666P
- 39 Middle Way
- 1542 Cobb Hill Rd
- 160 Jackie Jo Jct
- 75 Highnoon Way Unit A
- 877 Forestglen Dr Unit Condo For Rent
- 5242 Fallon St Unit FL3-ID1339977P
- 5242 Fallon St Unit FL3-ID1339970P
- 5242 Fallon St Unit FL3-ID1339979P
- 410 Pond Lily Dr
- 5242-5290 Fallon St
- 4650 W Garfield St
- 1140 Abigail Ln
- 1100 Rosa Way
- 4555 Fallon St
- 4643 Bembrick St Unit 2C
- 1595 Twin Lakes Ave
- 4559 Alexander St
- 4489 Alexander St Unit ID1292384P







