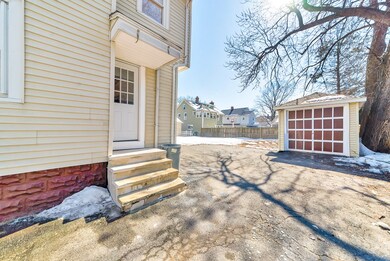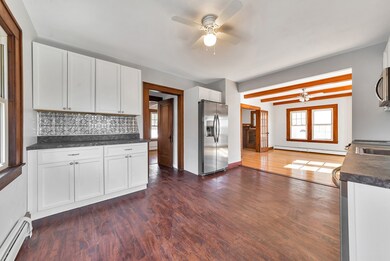
223 Newbury St Chicopee, MA 01013
Chicopee Center NeighborhoodEstimated Value: $258,000 - $333,000
Highlights
- Deck
- Fenced Yard
- French Doors
- Wood Flooring
- Porch
About This Home
As of May 2019Remodeled, Current, Fresh Colonial with Distinguished Character! Expansive home with 3 levels of refined living makes this is a perfect fit for todays modern family. Classic curb appeal with many updates which include a new roof, replacement windows, vinyl siding, a front sitting porch, rear deck and fenced yard top the exterior features. The interior is even more impressive! You are greeted with a warm and inviting foyer upon entering and wowed by the size of the living room. The main level has an airy flow with wide openings between rooms. The dining room with a beamed ceiling will be stylish room for family dinners. Have you been looking for a home with a large remodeled kitchen outfitted with stainless appliances? This one has that too! Three large bedrooms all on the 2nd floor! The basement is finished and offers many possibilities with a kitchenette and a half bath (in-law). Mechanicals have also been improved and include a new high efficiency gas furnace!
Last Listed By
Chester Ardolino
Berkshire Hathaway HomeServices Realty Professionals Listed on: 03/12/2019

Home Details
Home Type
- Single Family
Est. Annual Taxes
- $1,621
Year Built
- Built in 1935
Lot Details
- Fenced Yard
- Property is zoned R1
Parking
- 1 Car Garage
Interior Spaces
- Window Screens
- French Doors
- Wood Flooring
- Basement
Kitchen
- Range
- Microwave
- Dishwasher
Outdoor Features
- Deck
- Rain Gutters
- Porch
Utilities
- Window Unit Cooling System
- Hot Water Baseboard Heater
- Heating System Uses Gas
- Natural Gas Water Heater
Listing and Financial Details
- Assessor Parcel Number M:0024 P:00002
Ownership History
Purchase Details
Home Financials for this Owner
Home Financials are based on the most recent Mortgage that was taken out on this home.Purchase Details
Home Financials for this Owner
Home Financials are based on the most recent Mortgage that was taken out on this home.Purchase Details
Home Financials for this Owner
Home Financials are based on the most recent Mortgage that was taken out on this home.Similar Homes in Chicopee, MA
Home Values in the Area
Average Home Value in this Area
Purchase History
| Date | Buyer | Sale Price | Title Company |
|---|---|---|---|
| Homestead Connections | $125,000 | -- | |
| Ruby Realty Llc | $67,000 | -- | |
| Smith Michael J | $179,900 | -- |
Mortgage History
| Date | Status | Borrower | Loan Amount |
|---|---|---|---|
| Open | Meserve Ryan | $221,906 | |
| Closed | Homestead Connections | $100,000 | |
| Previous Owner | Ruby Realty Llc | $75,000 | |
| Previous Owner | Smith Michael J | $143,920 | |
| Previous Owner | Weeks Daniel M | $70,000 | |
| Previous Owner | Weeks Daniel M | $73,000 | |
| Previous Owner | Weeks Daniel M | $35,000 |
Property History
| Date | Event | Price | Change | Sq Ft Price |
|---|---|---|---|---|
| 05/02/2019 05/02/19 | Sold | $226,000 | +2.8% | $131 / Sq Ft |
| 03/26/2019 03/26/19 | Pending | -- | -- | -- |
| 03/12/2019 03/12/19 | For Sale | $219,900 | +75.9% | $128 / Sq Ft |
| 06/29/2018 06/29/18 | Sold | $125,000 | -12.5% | $73 / Sq Ft |
| 06/18/2018 06/18/18 | Pending | -- | -- | -- |
| 05/21/2018 05/21/18 | Price Changed | $142,900 | -0.7% | $83 / Sq Ft |
| 05/14/2018 05/14/18 | Price Changed | $143,900 | -0.7% | $84 / Sq Ft |
| 05/04/2018 05/04/18 | Price Changed | $144,900 | -0.7% | $84 / Sq Ft |
| 04/25/2018 04/25/18 | Price Changed | $145,900 | -0.7% | $85 / Sq Ft |
| 04/18/2018 04/18/18 | Price Changed | $146,900 | -0.7% | $85 / Sq Ft |
| 04/11/2018 04/11/18 | Price Changed | $147,900 | -0.7% | $86 / Sq Ft |
| 04/04/2018 04/04/18 | Price Changed | $148,900 | -0.7% | $87 / Sq Ft |
| 03/05/2018 03/05/18 | For Sale | $149,900 | -- | $87 / Sq Ft |
Tax History Compared to Growth
Tax History
| Year | Tax Paid | Tax Assessment Tax Assessment Total Assessment is a certain percentage of the fair market value that is determined by local assessors to be the total taxable value of land and additions on the property. | Land | Improvement |
|---|---|---|---|---|
| 2025 | $1,621 | $106,900 | $45,100 | $61,800 |
| 2024 | $1,539 | $104,300 | $44,200 | $60,100 |
| 2023 | $1,450 | $95,700 | $40,200 | $55,500 |
| 2022 | $1,400 | $82,400 | $34,900 | $47,500 |
| 2021 | $1,328 | $75,400 | $31,700 | $43,700 |
| 2020 | $1,268 | $72,600 | $31,700 | $40,900 |
| 2019 | $1,259 | $70,100 | $31,700 | $38,400 |
| 2018 | $1,225 | $66,900 | $30,200 | $36,700 |
| 2017 | $1,212 | $70,000 | $30,500 | $39,500 |
| 2016 | $1,184 | $70,000 | $30,500 | $39,500 |
| 2015 | $1,228 | $70,000 | $30,500 | $39,500 |
| 2014 | $873 | $70,000 | $30,500 | $39,500 |
Agents Affiliated with this Home
-

Seller's Agent in 2019
Chester Ardolino
Berkshire Hathaway HomeServices Realty Professionals
(413) 221-0310
-
Carol Smith
C
Buyer's Agent in 2019
Carol Smith
Home Equity Assets Realty, LLC
(413) 433-0252
1 in this area
102 Total Sales
-
Matthew Tortoriello
M
Seller's Agent in 2018
Matthew Tortoriello
Wicked Good Homes, LLC
(413) 218-0311
1 in this area
55 Total Sales
-
Russell Sabadosa

Seller Co-Listing Agent in 2018
Russell Sabadosa
Premier Choice Realty, Inc.
(413) 200-8642
3 in this area
53 Total Sales
Map
Source: MLS Property Information Network (MLS PIN)
MLS Number: 72463667
APN: CHIC-000024-000000-000002
- 81 Northwood St
- 59-61 Farnsworth St
- 47 Davenport St
- 34-36 Los Angeles St
- 702 Newbury St
- 33 Farnsworth St
- 33 Parkin St
- 15-17 Francis St
- 230 Connecticut Ave
- 130 Roosevelt Ave
- 421 Springfield St
- 58 Bevier St
- 30-32 Sterling St
- 596-598 Newbury St
- 2 Marion St
- 32 Marble Ave
- Lot 1 Marion St
- 87 Weaver Rd
- 57 Hafey St
- 24 Tacoma St






