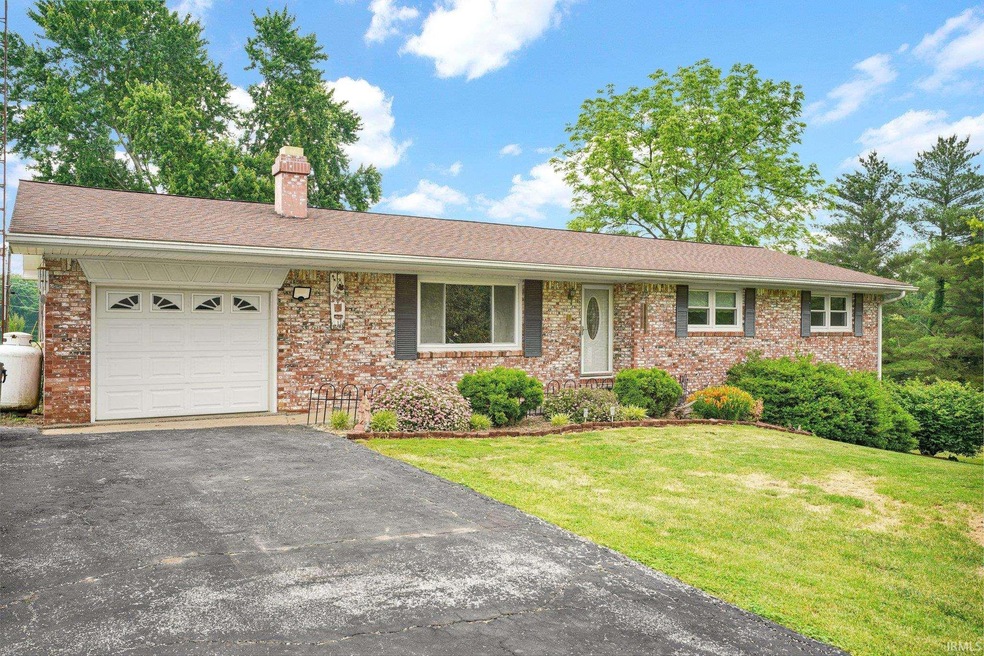
223 Northern Hills Dr Bedford, IN 47421
Highlights
- Ranch Style House
- Forced Air Heating and Cooling System
- Lot Has A Rolling Slope
- 1 Car Attached Garage
- Concrete Flooring
- Gas Log Fireplace
About This Home
As of June 2025Solid brick ranch full of potential! This spacious 4-bedroom, 2-bath all brick ranch sits over a full, partially finished walk-out basement and is packed with potential. The home could use some cosmetic updates- think dated bathrooms, wallpaper and carpet- but the major components are solid, with a newer roof and heat pump as well as some newer windows. The large yard provides plenty of room to run, garden and relax. The attached extra lot includes utility hook ups making it perfect for a myriad of future uses. The attached one car garage, gas log fireplace, utility shed and mature landscaping add to the appeal. With it’s quiet location just minutes from town this home is ideal for buyers looking to personalize a space and add value over time. All appliances, including washer and dryer are included in the sale.
Last Agent to Sell the Property
LawCo Living LLC Brokerage Phone: 812-583-5758 Listed on: 05/29/2025
Home Details
Home Type
- Single Family
Est. Annual Taxes
- $766
Year Built
- Built in 1969
Lot Details
- 0.92 Acre Lot
- Lot Dimensions are 100x200
- Lot Has A Rolling Slope
Parking
- 1 Car Attached Garage
- Driveway
- Off-Street Parking
Home Design
- Ranch Style House
- Brick Exterior Construction
- Shingle Roof
- Asphalt Roof
Interior Spaces
- Gas Log Fireplace
- Living Room with Fireplace
- Partially Finished Basement
- Walk-Out Basement
Flooring
- Carpet
- Laminate
- Concrete
- Vinyl
Bedrooms and Bathrooms
- 4 Bedrooms
- 2 Full Bathrooms
Location
- Suburban Location
Schools
- Parkview Elementary School
- Bedford Middle School
- Bedford-North Lawrence High School
Utilities
- Forced Air Heating and Cooling System
- Heating System Powered By Leased Propane
- Septic System
Community Details
- Western Hills Subdivision
Listing and Financial Details
- Assessor Parcel Number 47-06-17-230-010.000-003
Ownership History
Purchase Details
Similar Homes in Bedford, IN
Home Values in the Area
Average Home Value in this Area
Purchase History
| Date | Type | Sale Price | Title Company |
|---|---|---|---|
| Warranty Deed | -- | -- |
Mortgage History
| Date | Status | Loan Amount | Loan Type |
|---|---|---|---|
| Previous Owner | $100,225 | VA |
Property History
| Date | Event | Price | Change | Sq Ft Price |
|---|---|---|---|---|
| 06/27/2025 06/27/25 | Sold | $265,000 | 0.0% | $177 / Sq Ft |
| 06/23/2025 06/23/25 | Pending | -- | -- | -- |
| 05/29/2025 05/29/25 | For Sale | $265,000 | -- | $177 / Sq Ft |
Tax History Compared to Growth
Tax History
| Year | Tax Paid | Tax Assessment Tax Assessment Total Assessment is a certain percentage of the fair market value that is determined by local assessors to be the total taxable value of land and additions on the property. | Land | Improvement |
|---|---|---|---|---|
| 2024 | $766 | $194,700 | $22,000 | $172,700 |
| 2023 | $644 | $180,600 | $21,300 | $159,300 |
| 2022 | $659 | $169,500 | $20,900 | $148,600 |
| 2021 | $561 | $137,000 | $19,600 | $117,400 |
| 2020 | $498 | $130,400 | $19,100 | $111,300 |
| 2019 | $540 | $133,100 | $18,700 | $114,400 |
| 2018 | $507 | $129,500 | $18,400 | $111,100 |
| 2017 | $457 | $125,300 | $18,400 | $106,900 |
| 2016 | $425 | $122,800 | $18,000 | $104,800 |
| 2014 | $325 | $113,400 | $12,800 | $100,600 |
Agents Affiliated with this Home
-
Brandi Woods
B
Seller's Agent in 2025
Brandi Woods
LawCo Living LLC
(812) 583-5758
99 Total Sales
-
Darren Gilmore
D
Buyer's Agent in 2025
Darren Gilmore
CK Realty Homes
(812) 709-0859
11 Total Sales
Map
Source: Indiana Regional MLS
MLS Number: 202520065
APN: 47-06-17-230-010.000-003
- 7519 Indiana 158
- 1052 Avoca Eureka Rd
- TBD Indiana 37
- 104 Sparks Dr
- TBD Hall Ave
- 904 Hall Ave
- 504 W 10th St
- TBD W 11th St
- 3324 Patrick Robbins Way
- 1175 Butterfly Ln
- TBD McVille Rd
- 110 Edgewood Dr
- 403 Northwood Dr
- 807 Walnut St
- 129 Edgewood Dr
- 307 Eastwood Dr
- 408 Northwood Dr
- 411 Northwood Dr
- 400 Johnson Ln
- 1406 Hillcrest Rd






