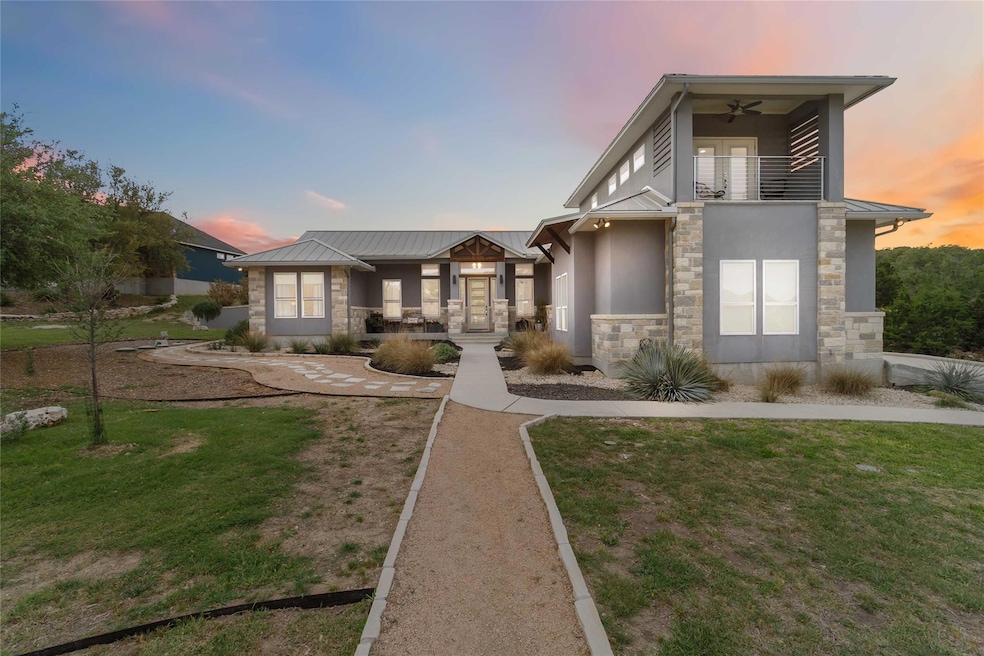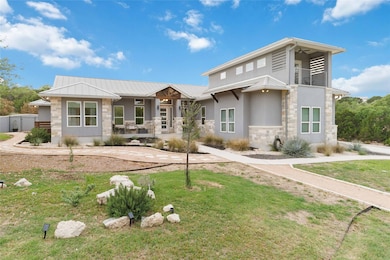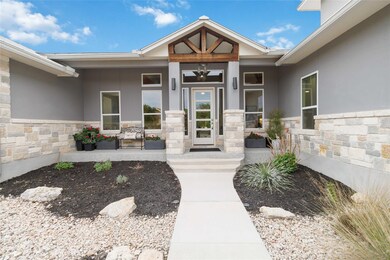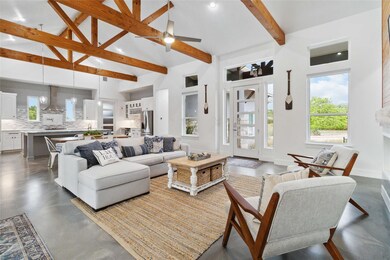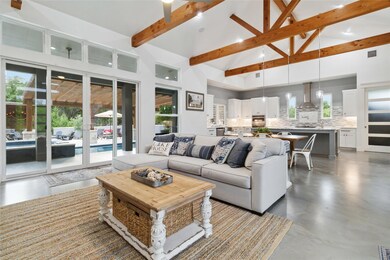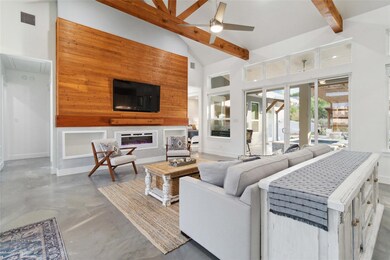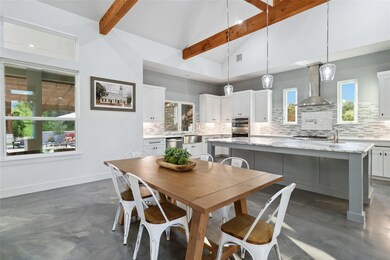
223 Oak Shores Dr Canyon Lake, TX 78133
Hill Country NeighborhoodEstimated payment $7,260/month
Highlights
- In Ground Pool
- Eat-In Gourmet Kitchen
- Gated Community
- Startzville Elementary School Rated A-
- Gated Parking
- Lake View
About This Home
Hill country luxury in Oak Shores Estates, your Entertainers Dream Home awaits! Welcome to your private retreat in the coveted Oak Shores Estates neighborhood of Canyon Lake, TX. This beautifully designed home offers the perfect blend of comfort, style, and functionality. With 3 spacious bedrooms, 3 full bathrooms, and a dedicated bonus room with balcony that can easily serve as a 4th bedroom/office or media room, this 2,899 sq ft home provides versatility for anyone seeking a work-from-home haven. Step into an open-concept living space featuring vaulted ceilings with wood beams, lots of natural light, high-end finishes, and thoughtful upgrades throughout. Inside, you'll find a gourmet kitchen that is a true showstopper-featuring a wine station with a built-in wine cooler, a pot filler, an oversized island with under-lighting, and a six-burner stovetop that's ready for serious cooking. Whether you're hosting dinner parties or preparing a quiet meal at home, this large kitchen delivers both style and functionality. The primary suite features a modern electric fireplace, private access to the pool/hot tub, jetted soaker tub, gorgeous shower, lighted vanity, and an oversized closet. Other premium features, such as a metal roof and a tankless water heater, speak to quality and efficiency, while the wired security system and built-in Jensch speaker system offer peace of mind and elevated everyday living both inside and out. The backyard is an entertainer's dream-complete with a pool with waterfall feature, a large hot tub, outdoor shower, outdoor kitchen with plenty of space for gatherings or quiet evenings under the stars. Located in the tranquil gated community of Oak Shores Estates, you'll enjoy your own private oasis.
Listing Agent
Reliance Residential Realty - Brokerage Phone: (830) 629-3338 License #0725605 Listed on: 04/25/2025
Home Details
Home Type
- Single Family
Est. Annual Taxes
- $7,461
Year Built
- Built in 2018
Lot Details
- 1 Acre Lot
- Northeast Facing Home
- Gated Home
- Landscaped
- Level Lot
- Back Yard Fenced and Front Yard
HOA Fees
- $65 Monthly HOA Fees
Parking
- 2 Car Garage
- Oversized Parking
- Side Facing Garage
- Circular Driveway
- Gated Parking
Property Views
- Lake
- Woods
Home Design
- Slab Foundation
- Metal Roof
- Stone Siding
- Stucco
Interior Spaces
- 2,899 Sq Ft Home
- 2-Story Property
- Open Floorplan
- Sound System
- Beamed Ceilings
- High Ceiling
- Ceiling Fan
- Electric Fireplace
- Window Treatments
- Living Room with Fireplace
- 2 Fireplaces
- Concrete Flooring
- Prewired Security
Kitchen
- Eat-In Gourmet Kitchen
- Open to Family Room
- Built-In Self-Cleaning Oven
- Gas Cooktop
- Dishwasher
- Wine Refrigerator
- Kitchen Island
- Disposal
Bedrooms and Bathrooms
- 4 Bedrooms | 3 Main Level Bedrooms
- Primary Bedroom on Main
- Fireplace in Bedroom
- Walk-In Closet
- 3 Full Bathrooms
- Double Vanity
- Hydromassage or Jetted Bathtub
Eco-Friendly Details
- Energy-Efficient Windows
Pool
- In Ground Pool
- Outdoor Pool
- Spa
Outdoor Features
- Balcony
- Pergola
- Outdoor Grill
- Front Porch
Schools
- Startzville Elementary School
- Mountain Valley Middle School
- Canyon Lake High School
Utilities
- Central Heating and Cooling System
- ENERGY STAR Qualified Water Heater
- Septic Tank
Listing and Financial Details
- Assessor Parcel Number 40-0400-0097-00
Community Details
Overview
- Association fees include security
- Estates Of Oak Shores HOA
- Oak Shores Estates Subdivision
Recreation
- Community Pool
Additional Features
- Community Mailbox
- Gated Community
Map
Home Values in the Area
Average Home Value in this Area
Tax History
| Year | Tax Paid | Tax Assessment Tax Assessment Total Assessment is a certain percentage of the fair market value that is determined by local assessors to be the total taxable value of land and additions on the property. | Land | Improvement |
|---|---|---|---|---|
| 2023 | $7,461 | $682,490 | $100,000 | $582,490 |
| 2022 | $9,995 | $593,720 | $64,000 | $529,720 |
| 2021 | $8,103 | $452,430 | $47,260 | $405,170 |
| 2020 | $7,651 | $411,830 | $47,260 | $364,570 |
| 2019 | $4,864 | $254,990 | $47,260 | $207,730 |
| 2018 | $821 | $43,480 | $43,480 | $0 |
| 2017 | $885 | $47,260 | $47,260 | $0 |
| 2016 | $1,199 | $64,000 | $64,000 | $0 |
| 2015 | $1,498 | $80,000 | $80,000 | $0 |
| 2014 | $1,498 | $80,000 | $80,000 | $0 |
Property History
| Date | Event | Price | Change | Sq Ft Price |
|---|---|---|---|---|
| 05/15/2025 05/15/25 | Price Changed | $1,190,000 | -4.8% | $410 / Sq Ft |
| 04/25/2025 04/25/25 | For Sale | $1,250,000 | +50.7% | $431 / Sq Ft |
| 07/31/2023 07/31/23 | Sold | -- | -- | -- |
| 06/11/2023 06/11/23 | Pending | -- | -- | -- |
| 05/26/2023 05/26/23 | For Sale | $829,555 | +2270.2% | $294 / Sq Ft |
| 06/11/2017 06/11/17 | Off Market | -- | -- | -- |
| 03/10/2017 03/10/17 | Sold | -- | -- | -- |
| 02/08/2017 02/08/17 | Pending | -- | -- | -- |
| 02/12/2016 02/12/16 | For Sale | $35,000 | -- | -- |
Purchase History
| Date | Type | Sale Price | Title Company |
|---|---|---|---|
| Deed | -- | Stewart Title | |
| Warranty Deed | -- | None Available | |
| Interfamily Deed Transfer | -- | None Available | |
| Warranty Deed | -- | Atc Bulverde |
Mortgage History
| Date | Status | Loan Amount | Loan Type |
|---|---|---|---|
| Open | $656,000 | Balloon | |
| Previous Owner | $184,000 | Credit Line Revolving | |
| Previous Owner | $432,740 | New Conventional | |
| Previous Owner | $440,046 | New Conventional |
Similar Homes in the area
Source: Unlock MLS (Austin Board of REALTORS®)
MLS Number: 3024030
APN: 40-0400-0097-00
- 206 Scarlet Ct
- 344 Scarlet Ct
- 221 N Scenic Loop
- 378 Oak Shores Dr
- 388 Scarlet Ct
- 162 Scarlet Ct
- 543 S Scenic Loop
- 116 San Salvadore
- 823 Trail Crest Dr
- 1201 Oblate Dr
- 821 Lakeview Loop
- 0 TBD San Salvadore
- 138 Scarlet Ct
- 523 Oak Shores Dr
- 250 San Salvadore
- 538 Oak Shore Dr
- 1220 Lakeside Dr E
- 430 Wild Cherry Ln
- 110 Foot Hill Dr
- 587 Oak Shore Dr
- 253 N Scenic Loop
- 731 Hillside Loop
- 1889 Windmere
- 222 Lighthouse
- 320 Lighthouse
- 1415 Glenn Dr
- 133 Canteen
- 108 Oak Crest
- 360 Caveside Dr
- 1472 Kings Cove Dr
- 2834 Candlelight Dr
- 402 Twin Elm Dr
- 2029 Blueridge Dr
- 536 Riviera Dr
- 2676 Woodcrest Dr
- 1940 Greenhill Dr
- 2135 Blueridge Dr
- 2033 Lakeview Dr
- 693 Riviera Dr
- 652 Apollo Dr
