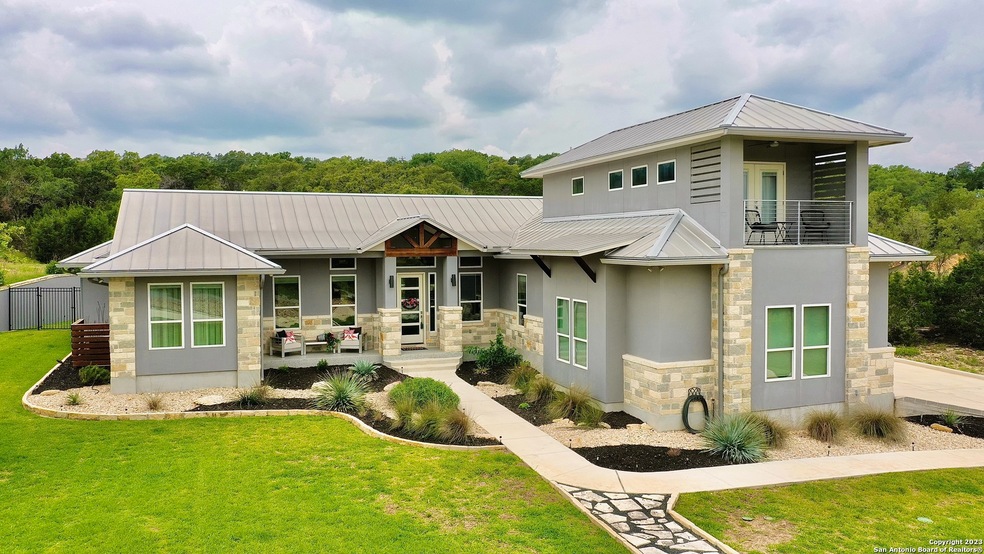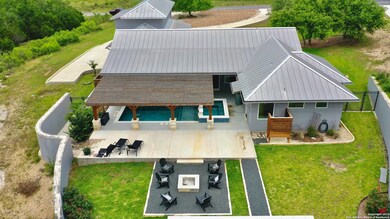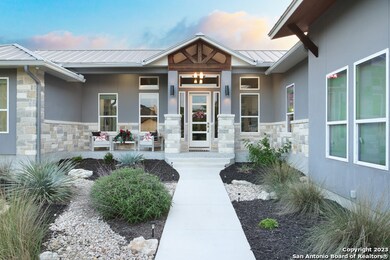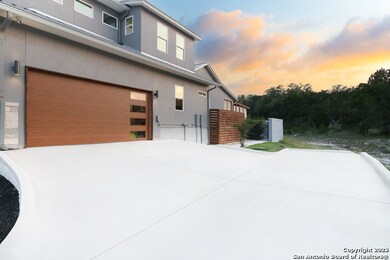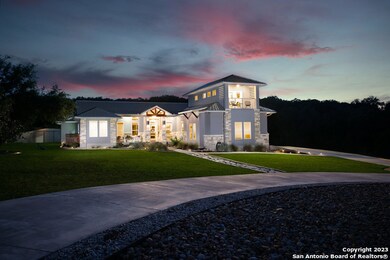
223 Oak Shores Dr Canyon Lake, TX 78133
Hill Country NeighborhoodHighlights
- Private Pool
- 1 Acre Lot
- Deck
- Startzville Elementary School Rated A-
- Custom Closet System
- 2 Fireplaces
About This Home
As of July 2023Private resort-style living in Oak Shores Estates with water view from the second level! In fact, from the moment you enter the gates all you see is glistening Canyon Lake water all the way to this custom built home! Inviting entry leads right to the open and grand living and dining areas with vaulted ceiling, multiple wood beams, wood accent wall, instant electric fireplace and extensive lighting. The gourmet kitchen with gas cooking has a huge underlit granite island with a second sink, a wine station with wine cooler, casement windows that open to the outside grill area for convenience, a pot filler, and an impressive walk-in pantry. This home boasts 3 full baths with Quartz countertops, accent tile in showers and 3 ample bedrooms with a huge office or a 4th bedroom with water view, a full en-suite, built-ins could be multi-generational or a teenager's paradise! The primary suite is the safe haven of the home and it does not disappoint! The Bedroom features crown molding, a custom accent wall, another electric fireplace for instant ambiance, and dual doors for private access to the pool/spa. The primary bath includes dual vanities, a soaker jetted tub, oversized shower, lighted wall mirror, and a triple layered designed closet utilizing all space. The home is situated on over an acre with multiple outdoor living areas, multiple covered patios, and the dream backyard oasis you are wishing for with the sparkling pool, oversized raised spa, arbor cover, outdoor shower, built-in outdoor gas grill and serving bar on a 40x35 ft slab! Additional covered living area is 18x11 surrounded by privacy walls and no back neighbors. Multiple floors with Epoxy already completed for you. Even the utility and mud room is exciting in size and storage and another sink at your disposal. So impactual when viewed in person so I'd say just prepare yourself for that first feeling of excitement because you will fall in love!
Last Buyer's Agent
DeeDee Hernandez
Reliance Residential Realty -
Home Details
Home Type
- Single Family
Est. Annual Taxes
- $9,995
Year Built
- Built in 2018
Lot Details
- 1 Acre Lot
- Fenced
HOA Fees
- $58 Monthly HOA Fees
Home Design
- Slab Foundation
- Metal Roof
- Radiant Barrier
- Stucco
Interior Spaces
- 2,822 Sq Ft Home
- Property has 2 Levels
- Ceiling Fan
- Chandelier
- 2 Fireplaces
- Double Pane Windows
- Window Treatments
- Concrete Flooring
Kitchen
- Walk-In Pantry
- Built-In Self-Cleaning Oven
- Gas Cooktop
- Microwave
- Ice Maker
- Dishwasher
- Solid Surface Countertops
- Disposal
Bedrooms and Bathrooms
- 4 Bedrooms
- Custom Closet System
- Walk-In Closet
- 3 Full Bathrooms
Laundry
- Laundry Room
- Laundry on lower level
- Washer Hookup
Attic
- Partially Finished Attic
- 12 Inch+ Attic Insulation
Home Security
- Security System Owned
- Fire and Smoke Detector
Parking
- 2 Car Attached Garage
- Oversized Parking
- Side or Rear Entrance to Parking
- Garage Door Opener
Eco-Friendly Details
- ENERGY STAR Qualified Equipment
Pool
- Private Pool
- Spa
Outdoor Features
- Deck
- Covered patio or porch
- Outdoor Gas Grill
Utilities
- Central Heating and Cooling System
- SEER Rated 16+ Air Conditioning Units
- Multiple Heating Units
- Heating System Uses Natural Gas
- Programmable Thermostat
- Tankless Water Heater
- Multiple Water Heaters
- Gas Water Heater
- Water Softener is Owned
- Septic System
- Private Sewer
- Cable TV Available
Listing and Financial Details
- Tax Lot 97
- Assessor Parcel Number 400400009700
Community Details
Overview
- $200 HOA Transfer Fee
- Estates Of Oak Shores HOA
- Built by ROBARE/UBUILDIT
- Oak Shores Estates Subdivision
- Mandatory home owners association
Security
- Controlled Access
Ownership History
Purchase Details
Home Financials for this Owner
Home Financials are based on the most recent Mortgage that was taken out on this home.Purchase Details
Home Financials for this Owner
Home Financials are based on the most recent Mortgage that was taken out on this home.Purchase Details
Purchase Details
Similar Homes in Canyon Lake, TX
Home Values in the Area
Average Home Value in this Area
Purchase History
| Date | Type | Sale Price | Title Company |
|---|---|---|---|
| Deed | -- | Stewart Title | |
| Warranty Deed | -- | None Available | |
| Interfamily Deed Transfer | -- | None Available | |
| Warranty Deed | -- | Atc Bulverde |
Mortgage History
| Date | Status | Loan Amount | Loan Type |
|---|---|---|---|
| Open | $656,000 | Balloon | |
| Previous Owner | $184,000 | Credit Line Revolving | |
| Previous Owner | $432,740 | New Conventional | |
| Previous Owner | $440,046 | New Conventional |
Property History
| Date | Event | Price | Change | Sq Ft Price |
|---|---|---|---|---|
| 05/15/2025 05/15/25 | Price Changed | $1,190,000 | -4.8% | $410 / Sq Ft |
| 04/17/2025 04/17/25 | For Sale | $1,250,000 | +50.7% | $431 / Sq Ft |
| 07/31/2023 07/31/23 | Sold | -- | -- | -- |
| 06/11/2023 06/11/23 | Pending | -- | -- | -- |
| 05/26/2023 05/26/23 | For Sale | $829,555 | +2270.2% | $294 / Sq Ft |
| 06/11/2017 06/11/17 | Off Market | -- | -- | -- |
| 03/10/2017 03/10/17 | Sold | -- | -- | -- |
| 02/08/2017 02/08/17 | Pending | -- | -- | -- |
| 02/12/2016 02/12/16 | For Sale | $35,000 | -- | -- |
Tax History Compared to Growth
Tax History
| Year | Tax Paid | Tax Assessment Tax Assessment Total Assessment is a certain percentage of the fair market value that is determined by local assessors to be the total taxable value of land and additions on the property. | Land | Improvement |
|---|---|---|---|---|
| 2023 | $7,461 | $682,490 | $100,000 | $582,490 |
| 2022 | $9,995 | $593,720 | $64,000 | $529,720 |
| 2021 | $8,103 | $452,430 | $47,260 | $405,170 |
| 2020 | $7,651 | $411,830 | $47,260 | $364,570 |
| 2019 | $4,864 | $254,990 | $47,260 | $207,730 |
| 2018 | $821 | $43,480 | $43,480 | $0 |
| 2017 | $885 | $47,260 | $47,260 | $0 |
| 2016 | $1,199 | $64,000 | $64,000 | $0 |
| 2015 | $1,498 | $80,000 | $80,000 | $0 |
| 2014 | $1,498 | $80,000 | $80,000 | $0 |
Agents Affiliated with this Home
-
D
Seller's Agent in 2025
DeeDee Hernandez
Reliance Residential Realty -
-
Autumn Martens

Seller's Agent in 2023
Autumn Martens
RE/MAX
(210) 765-1111
10 in this area
55 Total Sales
-
Leah McNamara

Seller's Agent in 2017
Leah McNamara
Best Practices Realty
(210) 985-9844
1 in this area
26 Total Sales
Map
Source: San Antonio Board of REALTORS®
MLS Number: 1690989
APN: 40-0400-0097-00
- 344 Scarlet Ct
- 221 N Scenic Loop
- 388 Scarlet Ct
- 323 N Scenic Loop
- 162 Scarlet Ct
- 543 S Scenic Loop
- 116 San Salvadore
- 823 Trail Crest Dr
- 1201 Oblate Dr
- 821 Lakeview Loop
- 0 TBD San Salvadore
- 138 Scarlet Ct
- 523 Oak Shores Dr
- 250 San Salvadore
- 538 Oak Shore Dr
- 1220 Lakeside Dr E
- 430 Wild Cherry Ln
- 110 Foot Hill Dr
- 587 Oak Shore Dr
- 115 Scarlet Ct
